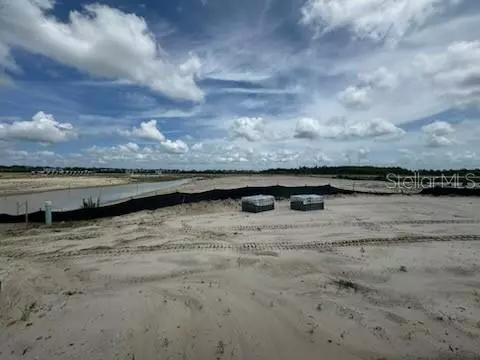
3 Beds
3 Baths
2,452 SqFt
3 Beds
3 Baths
2,452 SqFt
Key Details
Property Type Single Family Home
Sub Type Single Family Residence
Listing Status Active
Purchase Type For Sale
Square Footage 2,452 sqft
Price per Sqft $215
Subdivision Regency At Babcock Ranch
MLS Listing ID C7494101
Bedrooms 3
Full Baths 2
Half Baths 1
HOA Fees $280/mo
HOA Y/N Yes
Originating Board Stellar MLS
Year Built 2024
Lot Size 7,405 Sqft
Acres 0.17
Property Description
Embrace the luxury of this stunning, brand-new single-family home located in the highly sought-after Babcock Ranch master-planned community, where innovation and natural beauty meet. Offering 2,452 square feet of exquisitely designed living space, this Riverland Coastal home boasts 3 spacious bedrooms, 2.5 bathrooms, and a versatile flex room—perfect for a home office, library, or extra guest space. Plus, a grand two-car garage provides ample storage and convenience.
The moment you step inside, you’re greeted by a sense of open elegance, with architectural details like tray ceilings in the foyer, great room, and primary bedroom, creating a luxurious 10-foot ceiling height throughout the home. The expansive open-concept design flows seamlessly, making it perfect for both relaxation and entertaining.
Every inch of this home has been thoughtfully designed with high-end finishes. Gorgeous Shaw tile flooring flows throughout the entire home, ensuring a sleek and modern aesthetic with zero carpet to maintain. The heart of this home is the chef-inspired kitchen, featuring premium Whirlpool stainless steel appliances, including a 36" side-by-side refrigerator, 36" gas cooktop, range hood, dishwasher, and a wall oven/microwave combination with a glass touch control panel. The stunning Viatera quartz countertops showcases both beauty and durability, complemented by the elegant stainless-steel Kohler farmhouse sink, pull-down faucet, and soft-close cabinets with brushed satin nickel hardware. This kitchen is truly designed for both function and style!
The luxurious primary bedroom suite provides a serene retreat, offering a spacious layout, abundant natural light, and a spa-like bathroom. Indulge in the 10-foot wide walk-in shower, equipped with dual shower heads and temperature control for the ultimate experience. The free-standing Kohler soaking tub invites you to unwind, while the private water closet and dual-sink vanity complete this spa-inspired oasis.
Step outside into your private outdoor paradise! The generously sized covered lanai features a full-height privacy wall, pre-plumbing for your future outdoor kitchen, and breathtaking 12-foot-wide sliding glass doors that effortlessly blend indoor and outdoor living. Enjoy a beautiful landscape and serene privacy, perfect for entertaining or enjoying peaceful moments in your own backyard.
Rest assured knowing this home is equipped with hurricane impact glass windows and doors, providing an extra layer of protection during Florida's storm season.
As part of the Regency at Babcock Ranch, you’ll also have access to exclusive resort-style amenities, including two pristine swimming pools (Cypress Lodge & Lake Timber), tennis and pickleball courts, a state-of-the-art fitness center, plus shopping, dining, and vibrant community events just moments away. For outdoor enthusiasts, Babcock Ranch offers over 20 miles of walking, jogging, and biking trails, as well as kayak launches along picturesque lakes, ensuring an active, fulfilling lifestyle.
This brand-new construction home adheres to the latest building codes and includes a builder’s warranty for peace of mind. Don’t miss out on this incredible opportunity to own a piece of paradise in one of the most desirable communities in Florida—homes like this won’t last long! Schedule your tour today!
Location
State FL
County Charlotte
Community Regency At Babcock Ranch
Interior
Interior Features Kitchen/Family Room Combo, Solid Surface Counters, Solid Wood Cabinets, Thermostat, Tray Ceiling(s)
Heating Natural Gas
Cooling Central Air
Flooring Tile
Furnishings Unfurnished
Fireplace false
Appliance Cooktop, Dishwasher, Disposal, Dryer, Microwave, Refrigerator, Tankless Water Heater
Laundry Inside, Laundry Room
Exterior
Exterior Feature Rain Gutters, Sidewalk, Sliding Doors
Garage Spaces 2.0
Community Features Pool
Utilities Available Natural Gas Connected
Waterfront false
Roof Type Shingle
Attached Garage true
Garage true
Private Pool No
Building
Story 1
Entry Level One
Foundation Slab
Lot Size Range 0 to less than 1/4
Builder Name Toll Brothers
Sewer Public Sewer
Water Public
Structure Type Stucco
New Construction true
Others
Pets Allowed Yes
Senior Community Yes
Ownership Fee Simple
Monthly Total Fees $415
Acceptable Financing Cash, Conventional, FHA, Owner Financing, VA Loan
Membership Fee Required Required
Listing Terms Cash, Conventional, FHA, Owner Financing, VA Loan
Special Listing Condition None


"Molly's job is to find and attract mastery-based agents to the office, protect the culture, and make sure everyone is happy! "






