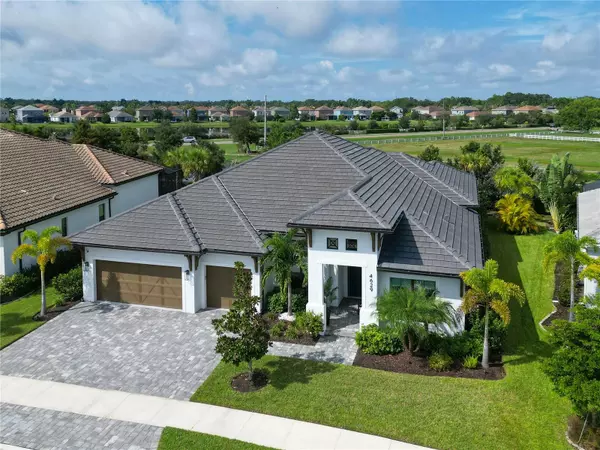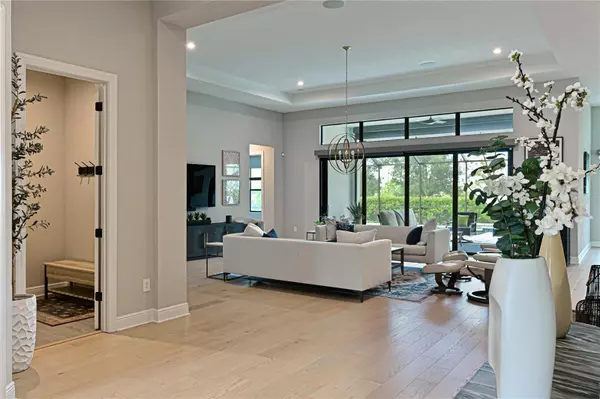
4 Beds
3 Baths
2,998 SqFt
4 Beds
3 Baths
2,998 SqFt
OPEN HOUSE
Sun Nov 24, 2:00pm - 4:00pm
Key Details
Property Type Single Family Home
Sub Type Single Family Residence
Listing Status Active
Purchase Type For Sale
Square Footage 2,998 sqft
Price per Sqft $426
Subdivision Worthington-Ph 1
MLS Listing ID A4623292
Bedrooms 4
Full Baths 3
HOA Fees $610/qua
HOA Y/N Yes
Originating Board Stellar MLS
Year Built 2021
Annual Tax Amount $8,460
Lot Size 10,454 Sqft
Acres 0.24
Property Description
Upon entering, the sense of luxury is immediate. This spacious 2,998-square-foot sanctuary boasts four bedrooms, den, and three baths, offering a balance of elegance and comfort boasting 10 and 12 foot ceilings. The great room invites you to unwind beneath trey ceilings with the sound of music filling the air, courtesy of the surround sound ceiling speakers. The amazing kitchen with Cambria quartz countertops, unique pendant lighting, stylish backsplash, double stacked extended cabinets, walk-in pantry, high-end stainless appliances, gas range with gorgeous range vent hood, and a huge island with additional storge beneath is perfect for entertaining. The dining area off the kitchen is conveniently located by another set of sliding doors to bring the outside in and features an upscale chandelier. The primary bedroom is located off the great room, includes trey ceilings, and the ensuite is a true spa experience, with a glamorous soaking spa bathtub, dual sinks, separate shower, trey ceilings, and two spacious walk-in closets and the perfect little spot for your vanity.
Glance through the hurricane-rated sliders, and your gaze is drawn to the crown jewel of the backyard—a heated saltwater pool & spa, shimmering beneath the sky, its waters promising countless days of relaxation and enjoyment. The expansive extended lanai—perfect for hosting gatherings or quiet reflection—features a complete outdoor kitchen with a stainless steel grill, refrigerator, sink, and ample space for dining al fresco. The captivating pond view from your lanai is an estuary of unique birds and Florida wildlife.
The home continues to impress with thoughtful touches throughout, from the sleek Cambria quartz countertops in the bathrooms to the lush landscaping sustained year-round by the irrigation system. The three-car garage provides not just parking, but ample storage, perfect for keeping your life organized and clutter-free. Additional features include, power window coverings for sliders, outdoor power shade, impact glass throughout, overhead rack storage system in garage, ionizing system in ac, laundry room plumbed for sink, and extra cabinetry plus a sink in the garage.
With low HOA fees and no CDDs, you can enjoy all of these luxuries with ease, knowing your community remains as stress-free as your lifestyle.
In close proximity to Siesta Key beach, UTC mall, i75, and Sarasota’s finest dining, this home is more than just a place to live—it’s an experience waiting for you to embrace.
Location
State FL
County Sarasota
Community Worthington-Ph 1
Zoning RE1
Rooms
Other Rooms Inside Utility
Interior
Interior Features Ceiling Fans(s), Eat-in Kitchen, High Ceilings, Kitchen/Family Room Combo, Open Floorplan, Primary Bedroom Main Floor, Solid Wood Cabinets, Split Bedroom, Stone Counters, Tray Ceiling(s), Walk-In Closet(s), Window Treatments
Heating Central
Cooling Central Air
Flooring Hardwood, Tile
Furnishings Unfurnished
Fireplace false
Appliance Built-In Oven, Dishwasher, Disposal, Dryer, Microwave, Range, Range Hood, Refrigerator, Washer
Laundry Inside, Laundry Room
Exterior
Exterior Feature Irrigation System, Lighting, Outdoor Kitchen, Rain Gutters, Shade Shutter(s), Sprinkler Metered
Garage Driveway, Garage Door Opener
Garage Spaces 3.0
Pool Gunite, Heated, In Ground, Salt Water, Screen Enclosure
Community Features Community Mailbox, Deed Restrictions, Gated Community - No Guard, Irrigation-Reclaimed Water
Utilities Available Cable Connected, Electricity Connected, Natural Gas Connected, Public, Sewer Connected, Sprinkler Meter, Street Lights
Amenities Available Gated
Waterfront false
View Trees/Woods, Water
Roof Type Tile
Porch Covered, Enclosed, Patio, Screened
Attached Garage true
Garage true
Private Pool Yes
Building
Lot Description Landscaped, Paved, Private
Entry Level One
Foundation Slab
Lot Size Range 0 to less than 1/4
Builder Name Cardel
Sewer Public Sewer
Water Public
Structure Type Block,Stucco
New Construction false
Schools
Elementary Schools Tatum Ridge Elementary
Middle Schools Mcintosh Middle
High Schools Booker High
Others
Pets Allowed Yes
HOA Fee Include Common Area Taxes,Escrow Reserves Fund,Fidelity Bond,Insurance,Management,Private Road
Senior Community No
Ownership Fee Simple
Monthly Total Fees $203
Acceptable Financing Cash, Conventional
Membership Fee Required Required
Listing Terms Cash, Conventional
Special Listing Condition None


"Molly's job is to find and attract mastery-based agents to the office, protect the culture, and make sure everyone is happy! "






