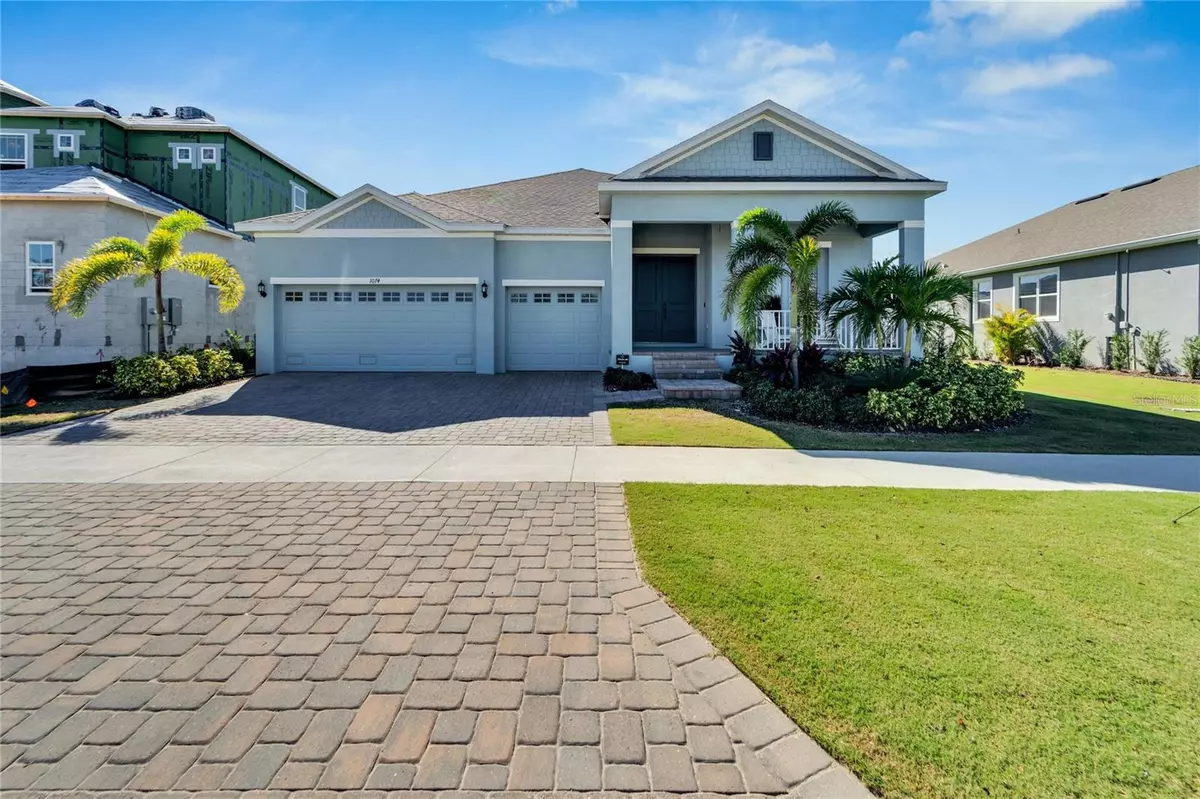4 Beds
3 Baths
2,636 SqFt
4 Beds
3 Baths
2,636 SqFt
Key Details
Property Type Single Family Home
Sub Type Single Family Residence
Listing Status Active
Purchase Type For Sale
Square Footage 2,636 sqft
Price per Sqft $415
Subdivision Mirabay
MLS Listing ID TB8333949
Bedrooms 4
Full Baths 3
Construction Status Completed
HOA Fees $172/ann
HOA Y/N Yes
Originating Board Stellar MLS
Year Built 2023
Annual Tax Amount $17,316
Lot Size 10,890 Sqft
Acres 0.25
Property Sub-Type Single Family Residence
Property Description
Unlike waiting 12 months for a new build, this home is move-in ready with over $80,000 in upgrades that new construction simply doesn't include. Enjoy a fully equipped gourmet kitchen with two islands, two sinks, twin ovens, and a 36” gas cooktop—perfect for entertaining. Luxury Vinyl Plank flooring throughout, upgraded countertops, cabinets, hardware, and light fixtures elevate the home's modern appeal. A fenced backyard, security system, window treatments, and even a prepaid dock easement add immediate value—essentials not included in most new builds.
Step outside to take in sunset waterfront views over the mangroves from your covered lanai. The large, extra-deep lot is ready for a pool, with gas and wiring already in place. Built on elevated ground, this home provides peace of mind during storm seasons. For boating enthusiasts, this home includes a deeded dock permit for a private dock and lift, offering direct canal access to Tampa Bay with no locks, lifts, or bridges to navigate.
Located in the vibrant MiraBay community, residents enjoy two pools, a clubhouse, café, lounge, tennis courts, basketball courts, pickleball courts, and a 24-hour fitness center. MiraBay is a master-planned, golf cart-friendly community filled with amenities and close to top-rated schools, restaurants, and shopping.
Skip the wait and move into a home that already has everything you need—schedule your private tour today!
Location
State FL
County Hillsborough
Community Mirabay
Zoning PD
Rooms
Other Rooms Breakfast Room Separate, Den/Library/Office, Family Room, Formal Dining Room Separate, Interior In-Law Suite w/No Private Entry
Interior
Interior Features Ceiling Fans(s), Crown Molding, Eat-in Kitchen, High Ceilings, Kitchen/Family Room Combo, Living Room/Dining Room Combo, Open Floorplan, Primary Bedroom Main Floor, Solid Surface Counters, Solid Wood Cabinets, Split Bedroom, Thermostat, Tray Ceiling(s), Walk-In Closet(s), Window Treatments
Heating Electric, Heat Pump
Cooling Central Air
Flooring Tile, Vinyl
Fireplace false
Appliance Built-In Oven, Cooktop, Dishwasher, Disposal, Exhaust Fan, Microwave, Range Hood, Tankless Water Heater
Laundry Gas Dryer Hookup, Inside, Laundry Room
Exterior
Exterior Feature French Doors, Hurricane Shutters, Irrigation System, Lighting, Sidewalk, Sprinkler Metered
Parking Features Garage Door Opener, Golf Cart Parking, Oversized
Garage Spaces 3.0
Fence Fenced
Community Features Association Recreation - Owned, Clubhouse, Deed Restrictions, Fitness Center, Gated Community - No Guard, Golf Carts OK, Golf, No Truck/RV/Motorcycle Parking, Park, Playground, Pool, Sidewalks, Tennis Courts
Utilities Available BB/HS Internet Available, Cable Available, Electricity Connected, Fire Hydrant, Natural Gas Connected, Public, Street Lights, Underground Utilities, Water Connected
Amenities Available Basketball Court, Cable TV, Clubhouse, Elevator(s), Fence Restrictions, Fitness Center, Gated, Lobby Key Required, Maintenance, Park, Pickleball Court(s), Playground, Pool, Recreation Facilities, Tennis Court(s), Trail(s), Vehicle Restrictions
Waterfront Description Canal - Saltwater
View Y/N Yes
Water Access Yes
Water Access Desc Canal - Saltwater
View Water
Roof Type Shingle
Porch Front Porch, Rear Porch
Attached Garage true
Garage true
Private Pool No
Building
Lot Description Landscaped, Level
Entry Level One
Foundation Slab
Lot Size Range 1/4 to less than 1/2
Builder Name Park Square Homes
Sewer Public Sewer
Water Public
Architectural Style Craftsman
Structure Type Block,Concrete,Stucco
New Construction false
Construction Status Completed
Others
Pets Allowed Cats OK, Dogs OK, Yes
HOA Fee Include Pool,Maintenance Grounds,Management,Recreational Facilities
Senior Community No
Ownership Fee Simple
Monthly Total Fees $14
Acceptable Financing Cash, Conventional, FHA, VA Loan
Membership Fee Required Required
Listing Terms Cash, Conventional, FHA, VA Loan
Special Listing Condition None
Virtual Tour https://www.zillow.com/view-imx/7af1d27c-8b64-4286-8fae-b2566df432e8?setAttribution=mls&wl=true&initialViewType=pano&utm_source=dashboard

"Molly's job is to find and attract mastery-based agents to the office, protect the culture, and make sure everyone is happy! "






