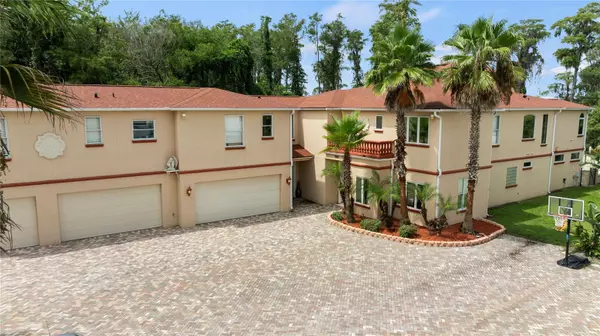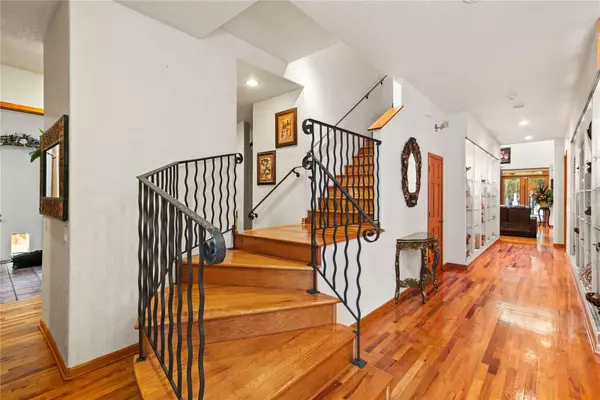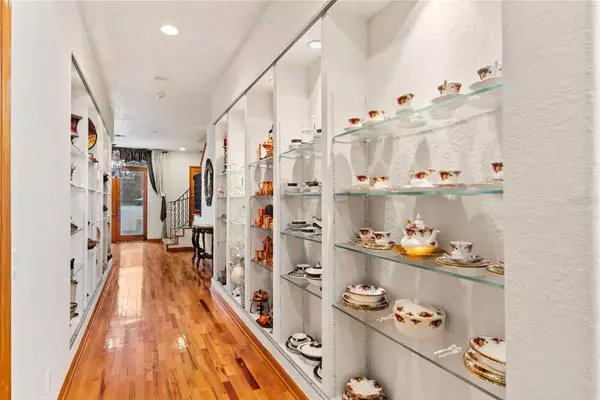10 Beds
10 Baths
7,376 SqFt
10 Beds
10 Baths
7,376 SqFt
Key Details
Property Type Single Family Home
Sub Type Single Family Residence
Listing Status Active
Purchase Type For Sale
Square Footage 7,376 sqft
Price per Sqft $263
Subdivision Acreage & Unrec
MLS Listing ID O6277535
Bedrooms 10
Full Baths 9
Half Baths 1
HOA Y/N No
Originating Board Stellar MLS
Year Built 2005
Annual Tax Amount $13,080
Lot Size 0.500 Acres
Acres 0.5
Property Description
The in-law suite, with its own private entrance, comprises two en-suite bedrooms, a full kitchen, living room, and utility room, making it ideal for extended family or long-term guests. An attached apartment wing with three master bedrooms, a full kitchen, and living areas offers further versatility, providing privacy without compromising the home's grandeur. Built with enduring quality, this estate features concrete block construction to the roof (replaced in 2022), 3/4-inch solid oak flooring, and cutting-edge amenities including instant-on tankless hot water, a whole-home surround sound system, and integrated video security monitoring. Car enthusiasts will appreciate the oversized five-car garage, with one bay under air conditioning, alongside dedicated boat and RV parking. The meticulously landscaped half-acre lakefront lot boasts a stunning brick-paver pool deck, seamlessly blending with the natural beauty of the lakefront. Stroll along the private dock, equipped with an electric boat lift, and enjoy effortless access to boating, fishing, and watersports. Located just minutes from Winter Park, UCF, and Orlando's vibrant attractions, this architectural masterpiece combines tranquility, luxury, and convenience. Don't just dream of a waterfront paradise own it..
Location
State FL
County Orange
Community Acreage & Unrec
Zoning R-1
Rooms
Other Rooms Interior In-Law Suite w/Private Entry
Interior
Interior Features Built-in Features, Cathedral Ceiling(s), Ceiling Fans(s), Central Vaccum, Eat-in Kitchen, High Ceilings, Kitchen/Family Room Combo, Open Floorplan, Other, Primary Bedroom Main Floor, Solid Surface Counters, Solid Wood Cabinets, Split Bedroom, Vaulted Ceiling(s), Walk-In Closet(s), Window Treatments
Heating Central, Other
Cooling Central Air
Flooring Other, Wood
Fireplaces Type Decorative, Gas, Living Room, Primary Bedroom
Fireplace true
Appliance Bar Fridge, Built-In Oven, Convection Oven, Dishwasher, Dryer, Freezer, Gas Water Heater, Microwave, Other, Refrigerator, Washer
Laundry Electric Dryer Hookup, Inside, Laundry Room, Other
Exterior
Exterior Feature Balcony, Garden, Lighting, Other, Outdoor Grill
Parking Features Circular Driveway, Garage Door Opener, Golf Cart Parking, Ground Level, Guest, Oversized, RV Parking
Garage Spaces 3.0
Pool Auto Cleaner, Child Safety Fence, In Ground, Lighting, Other, Salt Water
Utilities Available BB/HS Internet Available, Cable Available, Electricity Available, Public, Water Available
Waterfront Description Lake
View Y/N Yes
Water Access Yes
Water Access Desc Lake
View Garden, Pool, Trees/Woods, Water
Roof Type Other,Shingle,Tile
Porch Rear Porch
Attached Garage true
Garage true
Private Pool Yes
Building
Lot Description Conservation Area, City Limits, Irregular Lot, Oversized Lot, Paved
Entry Level Three Or More
Foundation Slab
Lot Size Range 1/2 to less than 1
Sewer Public Sewer
Water Canal/Lake For Irrigation, Public
Architectural Style Other
Structure Type Block,Concrete,Other,Stucco
New Construction false
Schools
Elementary Schools Arbor Ridge Elem
Middle Schools Maitland Middle
High Schools Winter Park High
Others
Pets Allowed Cats OK, Dogs OK, Yes
Senior Community No
Ownership Fee Simple
Acceptable Financing Cash, Conventional, FHA
Listing Terms Cash, Conventional, FHA
Special Listing Condition None

"Molly's job is to find and attract mastery-based agents to the office, protect the culture, and make sure everyone is happy! "






