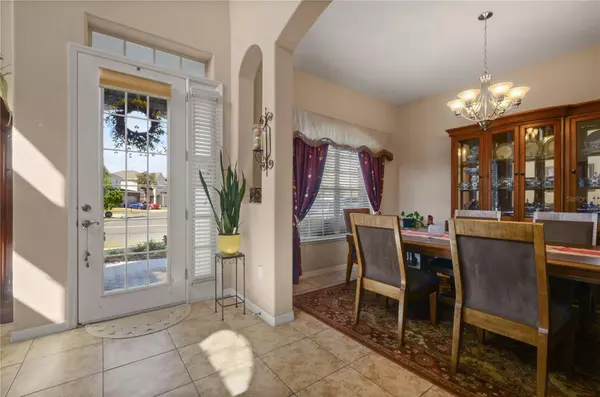5 Beds
4 Baths
3,307 SqFt
5 Beds
4 Baths
3,307 SqFt
Key Details
Property Type Single Family Home
Sub Type Single Family Residence
Listing Status Active
Purchase Type For Sale
Square Footage 3,307 sqft
Price per Sqft $217
Subdivision Preserve At Astor Farms Ph 3
MLS Listing ID O6276330
Bedrooms 5
Full Baths 3
Half Baths 1
HOA Fees $300/qua
HOA Y/N Yes
Originating Board Stellar MLS
Year Built 2006
Annual Tax Amount $7,336
Lot Size 0.320 Acres
Acres 0.32
Property Description
Location
State FL
County Seminole
Community Preserve At Astor Farms Ph 3
Zoning PUD
Interior
Interior Features Ceiling Fans(s), Eat-in Kitchen, High Ceilings, Kitchen/Family Room Combo, Open Floorplan, Solid Surface Counters, Thermostat, Walk-In Closet(s)
Heating Central
Cooling Central Air
Flooring Carpet, Ceramic Tile
Fireplace false
Appliance Convection Oven, Cooktop, Dishwasher, Disposal, Dryer, Electric Water Heater, Refrigerator, Washer
Laundry Electric Dryer Hookup, Laundry Closet
Exterior
Exterior Feature Lighting, Other
Garage Spaces 2.0
Pool Child Safety Fence, Heated, Solar Heat
Utilities Available BB/HS Internet Available, Cable Connected, Electricity Connected, Public, Solar, Street Lights, Water Connected
Roof Type Shingle
Porch Covered
Attached Garage true
Garage true
Private Pool Yes
Building
Story 2
Entry Level Two
Foundation Slab
Lot Size Range 1/4 to less than 1/2
Sewer Public Sewer
Water Public
Structure Type Block,Wood Frame
New Construction false
Schools
Middle Schools Sanford Middle
High Schools Seminole High
Others
Pets Allowed Yes
Senior Community No
Ownership Fee Simple
Monthly Total Fees $100
Membership Fee Required Required
Special Listing Condition None
Virtual Tour https://www.propertypanorama.com/instaview/stellar/O6276330

"Molly's job is to find and attract mastery-based agents to the office, protect the culture, and make sure everyone is happy! "






