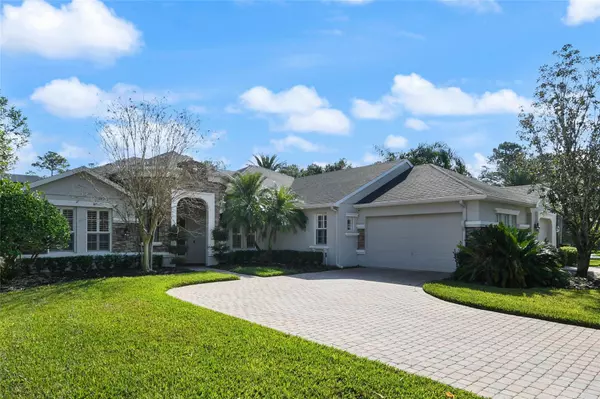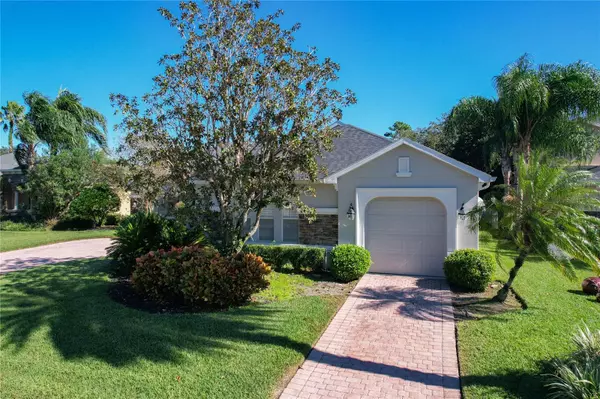4 Beds
3 Baths
3,001 SqFt
4 Beds
3 Baths
3,001 SqFt
Key Details
Property Type Single Family Home
Sub Type Single Family Residence
Listing Status Active
Purchase Type For Rent
Square Footage 3,001 sqft
Subdivision Sanctuary Ph 1 Village 4
MLS Listing ID O6278683
Bedrooms 4
Full Baths 3
Construction Status Completed
HOA Y/N No
Originating Board Stellar MLS
Year Built 2004
Lot Size 10,890 Sqft
Acres 0.25
Property Sub-Type Single Family Residence
Property Description
This exceptional residence is situated in a community that offers an array of resort-style amenities, including pickleball, basketball courts, a luxurious pool, a state-of-the-art fitness center, clubhouse, playground, and endless community events—embracing a true lifestyle of leisure and convenience!
This gorgeous home features a thoughtfully designed open floor plan with no carpet, tile and hard wood only. Upon entering the home to your left, you find the office providing the perfect space for remote work or it can also be used as a playroom to tuck away toys.
The spacious master suite features a tray ceiling, an oversized walk-in closet with custom built-ins, and a master bathroom with a jetted tub, dual vanities, and a large walk-in shower for a spa-like retreat.
At the heart of the home, the expansive family and dining room seamlessly flow into the gourmet kitchen, which boasts stainless steel appliances, granite countertops, 42" solid wood cabinets, and a breakfast bar overlooking the dinette and living room—ideal for entertaining.
To the right of the kitchen, you'll find three additional bedrooms, two bathrooms, and a laundry room that leads to the three-car garage. This home features upgrades throughout and the craftmanship and attention to detail cannot be ignored.
The backyard features a screened patio so you can relax and entertain outdoors without being in the elements and offers a fully fenced backyard.
This is an unparalleled opportunity to rent a stunning home in a prime location—schedule your private showing today!
First, last, and security deposit due at lease signing. Tenant(s) subject to approval process.
Location
State FL
County Seminole
Community Sanctuary Ph 1 Village 4
Rooms
Other Rooms Attic, Den/Library/Office, Family Room, Formal Dining Room Separate, Formal Living Room Separate
Interior
Interior Features Ceiling Fans(s), Chair Rail, Crown Molding, Eat-in Kitchen, High Ceilings, Open Floorplan, Primary Bedroom Main Floor, Solid Wood Cabinets, Split Bedroom, Stone Counters, Thermostat, Vaulted Ceiling(s), Walk-In Closet(s)
Heating Central
Cooling Central Air
Flooring Ceramic Tile, Hardwood
Furnishings Unfurnished
Fireplace false
Appliance Convection Oven, Cooktop, Disposal, Dryer, Electric Water Heater, Microwave, Refrigerator, Washer
Laundry Inside, Laundry Room
Exterior
Exterior Feature Sidewalk, Sliding Doors
Parking Features Driveway, Garage Door Opener, On Street
Garage Spaces 3.0
Fence Fenced, Full Backyard
Community Features Clubhouse, Fitness Center, Playground, Pool, Sidewalks
Utilities Available BB/HS Internet Available, Cable Available, Electricity Connected, Water Connected
Amenities Available Basketball Court, Clubhouse, Fitness Center, Park, Pickleball Court(s), Playground, Pool
Porch Front Porch, Patio, Screened
Attached Garage true
Garage true
Private Pool No
Building
Lot Description Cul-De-Sac, Landscaped, Level, Sidewalk, Paved
Story 1
Entry Level One
Sewer Public Sewer
Water Public
New Construction false
Construction Status Completed
Schools
Elementary Schools Walker Elementary
Middle Schools Chiles Middle
High Schools Hagerty High
Others
Pets Allowed Breed Restrictions
Senior Community No
Pet Size Small (16-35 Lbs.)
Membership Fee Required None
Num of Pet 1

"Molly's job is to find and attract mastery-based agents to the office, protect the culture, and make sure everyone is happy! "






