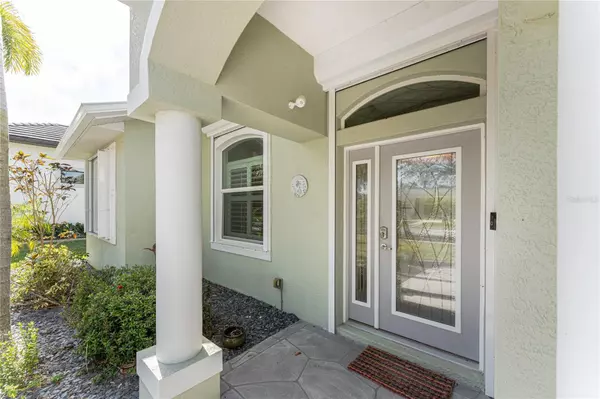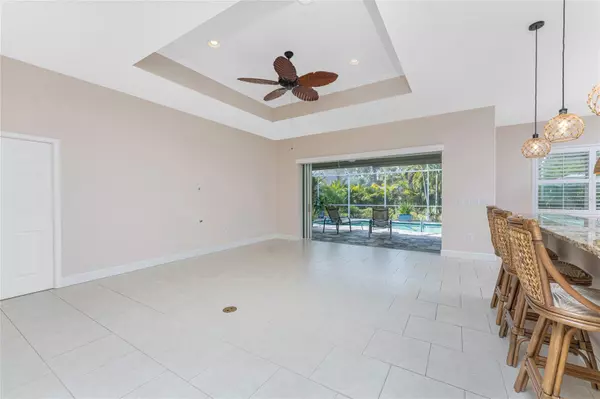3 Beds
2 Baths
1,968 SqFt
3 Beds
2 Baths
1,968 SqFt
Key Details
Property Type Single Family Home
Sub Type Single Family Residence
Listing Status Active
Purchase Type For Sale
Square Footage 1,968 sqft
Price per Sqft $314
Subdivision Hrbr Heights
MLS Listing ID A4638019
Bedrooms 3
Full Baths 2
HOA Y/N No
Originating Board Stellar MLS
Year Built 2016
Annual Tax Amount $5,359
Lot Size 10,018 Sqft
Acres 0.23
Property Sub-Type Single Family Residence
Property Description
Location
State FL
County Charlotte
Community Hrbr Heights
Zoning RSF3.5
Rooms
Other Rooms Den/Library/Office, Great Room, Inside Utility
Interior
Interior Features Ceiling Fans(s), Crown Molding, High Ceilings, In Wall Pest System, Open Floorplan, Pest Guard System, Primary Bedroom Main Floor, Solid Wood Cabinets, Split Bedroom, Stone Counters, Thermostat, Tray Ceiling(s), Walk-In Closet(s), Window Treatments
Heating Central, Electric
Cooling Central Air
Flooring Tile
Furnishings Unfurnished
Fireplace false
Appliance Dishwasher, Disposal, Dryer, Electric Water Heater, Microwave, Range, Refrigerator, Washer
Laundry Inside, Laundry Room
Exterior
Exterior Feature Hurricane Shutters, Irrigation System, Rain Gutters, Sidewalk, Sliding Doors
Parking Features Driveway, Garage Door Opener, Ground Level, Oversized
Garage Spaces 2.0
Pool Child Safety Fence, Gunite, Heated, In Ground, Pool Alarm, Salt Water, Screen Enclosure
Community Features Deed Restrictions, Gated Community - No Guard, Playground, Sidewalks, Tennis Courts
Utilities Available BB/HS Internet Available, Cable Available, Electricity Connected, Phone Available, Public, Sewer Connected, Sprinkler Meter, Water Connected
Amenities Available Basketball Court, Gated, Playground, Tennis Court(s), Vehicle Restrictions
View Pool
Roof Type Shingle
Porch Covered, Screened
Attached Garage true
Garage true
Private Pool Yes
Building
Lot Description In County, Landscaped, Level, Street Dead-End, Paved
Story 1
Entry Level One
Foundation Slab
Lot Size Range 0 to less than 1/4
Sewer Public Sewer
Water Public
Architectural Style Florida
Structure Type Block,Stucco
New Construction false
Schools
Elementary Schools Deep Creek Elementary
Middle Schools Punta Gorda Middle
High Schools Charlotte High
Others
Pets Allowed Yes
Senior Community No
Pet Size Extra Large (101+ Lbs.)
Ownership Fee Simple
Acceptable Financing Cash, Conventional
Membership Fee Required Optional
Listing Terms Cash, Conventional
Num of Pet 2
Special Listing Condition None
Virtual Tour https://www.zillow.com/view-imx/7cbf72bd-42cd-4008-9f61-689769dbff44?setAttribution=mls&wl=true&initialViewType=pano&utm_source=dashboard

"Molly's job is to find and attract mastery-based agents to the office, protect the culture, and make sure everyone is happy! "






