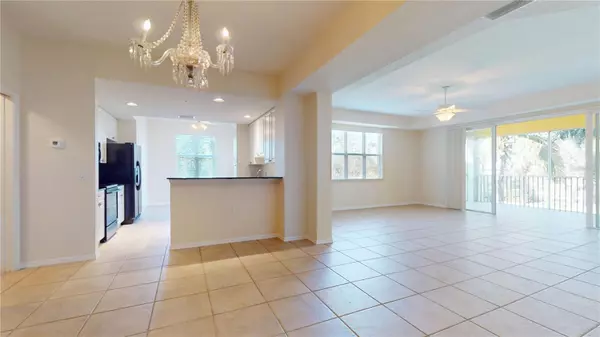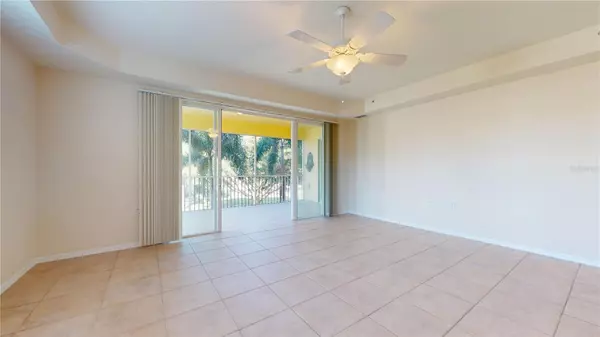3 Beds
2 Baths
1,768 SqFt
3 Beds
2 Baths
1,768 SqFt
Key Details
Property Type Condo
Sub Type Condominium
Listing Status Active
Purchase Type For Sale
Square Footage 1,768 sqft
Price per Sqft $191
Subdivision Fountain Court Ph 04
MLS Listing ID C7503961
Bedrooms 3
Full Baths 2
Condo Fees $700
HOA Y/N No
Originating Board Stellar MLS
Year Built 2005
Annual Tax Amount $5,217
Lot Size 1,742 Sqft
Acres 0.04
Property Sub-Type Condominium
Property Description
Step into your second-floor sanctuary, where fresh neutral tones create an elegant canvas for your personal style. DESIGNER DROP CEILINGS CROWN SPACIOUS LIVING AREAS, WHILE THE THOUGHTFUL BLEND OF TILE AND CARPET FLOORING ADDS LUXURY AND COMFORT TO EVERY STEP. THE THOUGHTFULLY DESIGNED THREE-BEDROOM, TWO-BATH HOME SHOWCASES DISTINCTIVE ARCHITECTURAL ELEMENTS THAT FLOW FREELY FROM ROOM TO ROOM. Step through sliding glass doors onto an expansive lanai – your personal piece of paradise. Here, a cathedral of mature trees creates a natural canopy, offering privacy and serenity. IT'S A SPACE THAT BECKONS YOU TO START EACH DAY WITH SUNRISE YOGA, HOST ELEGANT EVENING SOIRÉES, OR UNWIND WITH A GLASS OF WINE AS GENTLE BREEZES CARRY THE WHISPERS OF COASTAL LIVING. The kitchen is the heart of this residence, where form and function unite perfectly, and luminous granite countertops catch the morning light adjacent to an enchanting café-style breakfast nook that transforms daily routines into cherished moments. Behind secure gates, residents discover more than just a home; they find a welcoming community where social connections flourish alongside resort-style amenities. From impromptu gatherings in the beautifully maintained courtyard to organized events in the clubhouse, neighbors quickly become friends in this engaging atmosphere.' For those seeking a maintenance-free lifestyle without compromising on space or amenities, this corner unit represents more than just a residence – an invitation to embrace the perfect balance of peaceful sanctuary conveniently located downtown, our waterfront parks and restaurants, and the farmers market, along with providing a secure, maintenance-free setting for seasonal residents and full-time owners alike. THIS THREE-BEDROOM, TWO-BATH RESIDENCE OFFERS MORE THAN JUST SPACE – IT IS AN INVITATION TO LIVE FULLY WHERE A CLUBHOUSE CALENDAR BRIMS WITH SOCIAL EVENTS THAT WEAVE THE FABRIC OF LASTING FRIENDSHIPS. CONTACT US TO EXPERIENCE THE ALLURE OF FOUNTAIN COURT LIVING, A COMMUNITY THAT ELEVATES THE ART OF LIVING WELL. Amenities Include A Shimmering Heated Pool, A Rejuvenating Spa That Melts Away The Day's Tensions, And Tennis Courts That Easily Transform Into Pickleball. This Stunning Clubhouse Houses A Chef's Catering Kitchen For Grand Entertaining, A Sophisticated Library For Quiet Contemplation, A State-Of-The-Art Fitness Center For Wellness Enthusiasts, Distinguished Billiards, And Card Rooms For Social Connections.
WITH ELEVATOR ACCESS, SECURE UNDER-BUILDING PARKING, AND A SPACIOUS STORAGE ROOM, THIS FRESHLY PAINTED INTERIOR WITH NEW CAPRETING AWAITS YOUR ARRIVAL. THE ONLY THING MISSING? YOUR SIGNATURE STYLE. SCHEDULE YOUR PRIVATE TOUR TODAY AND START IMAGINING THE POSSIBILITIES.....ISN'T IT TIME TO WRITE YOUR OWN COASTAL STORY? TIME TO PICK UP THE PEN. LOW MONTHLY FEE:$700.00 MONTH. STRONG RESERVES. STRUCTURAL INTEGRITY REPORT AVAILABLE- CLICK ON THE VIRTUAL TOUR LINK FOR MATTEPORT WALK-THROUGH 2023 AIR CONDITIONER .2024 SAMSUNG FULL-SIZE STACKABLE FRONT LOAD WASHER AND DRYER
Location
State FL
County Charlotte
Community Fountain Court Ph 04
Zoning GM-15
Interior
Interior Features Ceiling Fans(s), Eat-in Kitchen, High Ceilings, Living Room/Dining Room Combo, Stone Counters, Window Treatments
Heating Central
Cooling Central Air
Flooring Tile
Furnishings Negotiable
Fireplace false
Appliance Dishwasher, Dryer, Electric Water Heater, Microwave, Range, Refrigerator, Washer
Laundry Laundry Room
Exterior
Exterior Feature Irrigation System, Sliding Doors, Storage
Parking Features Under Building
Fence Masonry
Community Features Clubhouse, Community Mailbox, Deed Restrictions, Gated Community - Guard, Tennis Courts
Utilities Available Cable Connected, Electricity Connected, Sewer Connected
Amenities Available Clubhouse, Elevator(s), Fitness Center, Gated, Pool, Recreation Facilities, Spa/Hot Tub, Tennis Court(s)
View Trees/Woods
Roof Type Tile
Porch Rear Porch, Screened
Attached Garage false
Garage false
Private Pool No
Building
Lot Description City Limits
Story 4
Entry Level One
Foundation Brick/Mortar, Stem Wall
Sewer Public Sewer
Water Public
Architectural Style Contemporary
Structure Type Block,Stucco
New Construction false
Schools
Elementary Schools Sallie Jones Elementary
Middle Schools Punta Gorda Middle
High Schools Charlotte High
Others
Pets Allowed Dogs OK
HOA Fee Include Pool,Escrow Reserves Fund,Insurance,Maintenance Structure,Maintenance Grounds,Management,Recreational Facilities,Sewer,Trash,Water
Senior Community No
Pet Size Small (16-35 Lbs.)
Ownership Condominium
Monthly Total Fees $700
Num of Pet 2
Special Listing Condition None
Virtual Tour https://ttps://my.matterport.com/show/?m=EZTNApUojy8

"Molly's job is to find and attract mastery-based agents to the office, protect the culture, and make sure everyone is happy! "






