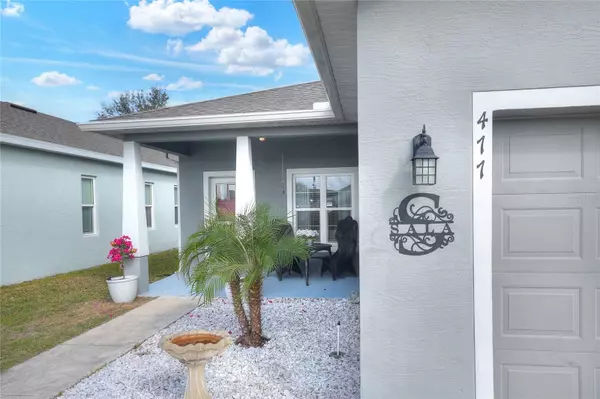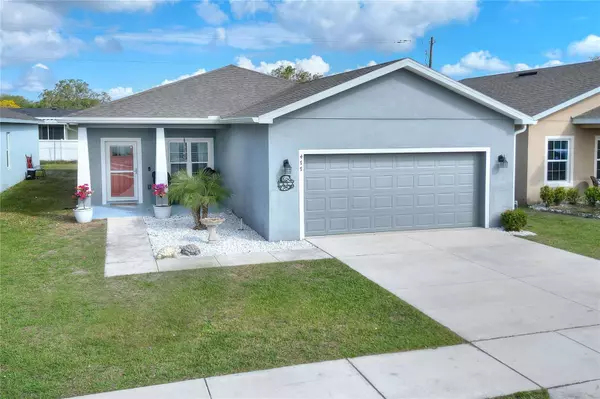3 Beds
2 Baths
1,750 SqFt
3 Beds
2 Baths
1,750 SqFt
Key Details
Property Type Single Family Home
Sub Type Single Family Residence
Listing Status Active
Purchase Type For Sale
Square Footage 1,750 sqft
Price per Sqft $191
Subdivision Kensington View
MLS Listing ID L4950760
Bedrooms 3
Full Baths 2
Construction Status Completed
HOA Fees $159/qua
HOA Y/N Yes
Originating Board Stellar MLS
Year Built 2019
Annual Tax Amount $3,419
Lot Size 5,227 Sqft
Acres 0.12
Lot Dimensions 45x117
Property Sub-Type Single Family Residence
Property Description
The heart of this home showcases a modern open-concept design, perfect for both entertaining and everyday living. The kitchen stands out with its extra-tall cabinets, expansive island, and sleek stainless steel appliances. Natural gas availability adds both convenience and efficiency to your cooking experience.
The primary bedroom provides a private retreat, while two additional bedrooms offer comfortable spaces for family members or guests. Durable concrete floors throughout ensure easy maintenance and lasting quality. The addition of gutters demonstrates attention to structural integrity and weather protection.
Step outside to enjoy the screened back porch, an ideal setting for morning coffee or evening relaxation. The property's strategic location places you within easy reach of essential amenities, including well-regarded schools, shopping centers, and recreational facilities. Outdoor enthusiasts will appreciate the proximity to local boat launches and parks.
Positioned perfectly between Tampa and Orlando, this home offers the best of both worlds – peaceful suburban living with easy access to major urban centers. The neighborhood provides a blend of convenience and tranquility, with grocery stores, schools, and public transportation all within reasonable distance.
This thoughtfully designed home combines practical features with modern comfort, creating an ideal space for your next chapter in Central Florida.
Location
State FL
County Polk
Community Kensington View
Zoning RES
Rooms
Other Rooms Inside Utility
Interior
Interior Features Ceiling Fans(s), High Ceilings, Open Floorplan, Primary Bedroom Main Floor, Split Bedroom, Thermostat, Walk-In Closet(s)
Heating Central, Electric
Cooling Central Air
Flooring Concrete
Furnishings Unfurnished
Fireplace false
Appliance Disposal, Electric Water Heater, Microwave, Range, Refrigerator, Tankless Water Heater
Laundry Inside, Laundry Room
Exterior
Exterior Feature Rain Gutters, Sidewalk
Parking Features Driveway
Garage Spaces 2.0
Utilities Available BB/HS Internet Available, Cable Available, Electricity Connected, Natural Gas Available, Sewer Connected, Underground Utilities, Water Connected
Roof Type Shingle
Porch Covered, Enclosed, Rear Porch, Screened
Attached Garage true
Garage true
Private Pool No
Building
Lot Description In County, Level, Sidewalk, Paved
Story 1
Entry Level One
Foundation Slab
Lot Size Range 0 to less than 1/4
Builder Name Progress Homes
Sewer Public Sewer
Water Public
Structure Type Block,Stucco
New Construction false
Construction Status Completed
Schools
Elementary Schools Eagle Lake Elem
Middle Schools Westwood Middle
High Schools Lake Region High
Others
Pets Allowed Yes
Senior Community No
Pet Size Large (61-100 Lbs.)
Ownership Fee Simple
Monthly Total Fees $53
Acceptable Financing Cash, Conventional, FHA, USDA Loan, VA Loan
Membership Fee Required Required
Listing Terms Cash, Conventional, FHA, USDA Loan, VA Loan
Special Listing Condition None
Virtual Tour https://www.propertypanorama.com/instaview/stellar/L4950760

"Molly's job is to find and attract mastery-based agents to the office, protect the culture, and make sure everyone is happy! "






