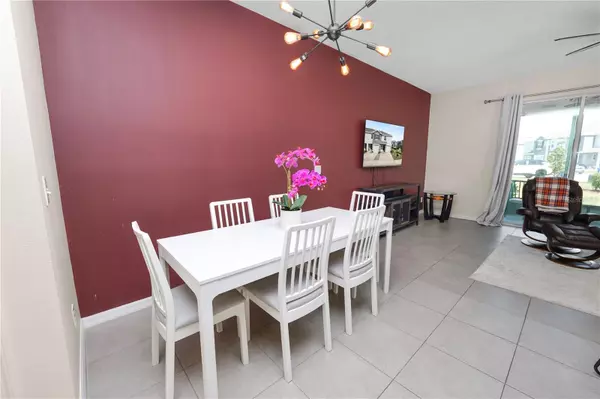3 Beds
3 Baths
1,785 SqFt
3 Beds
3 Baths
1,785 SqFt
Key Details
Property Type Townhouse
Sub Type Townhouse
Listing Status Active
Purchase Type For Sale
Square Footage 1,785 sqft
Price per Sqft $176
Subdivision Eagle Palm Ph 3B
MLS Listing ID L4950701
Bedrooms 3
Full Baths 2
Half Baths 1
HOA Fees $184/mo
HOA Y/N Yes
Originating Board Stellar MLS
Year Built 2019
Annual Tax Amount $4,306
Lot Size 1,306 Sqft
Acres 0.03
Property Sub-Type Townhouse
Property Description
Step inside to a warm and inviting space with a mix of tile and carpet flooring for a cozy feel. The spacious kitchen is both stylish and functional, featuring dark wood cabinets, stunning countertops, and plenty of prep space—ideal for cooking or entertaining. A modern light fixture sets the mood in the dining area, while the living room's sliding glass doors fill the space with natural light and lead to the enclosed patio, where you can enjoy Florida's beautiful weather in peace.
Upstairs, you'll find three bright and airy bedrooms. The primary suite is a relaxing retreat with a double-door closet and an en-suite bathroom featuring dual sinks and a walk-in shower. A spacious loft offers extra flexibility—perfect for a home office, playroom, or cozy lounge area. The guest bedroom conveniently connects to a bathroom with a tub/shower combo, and the upstairs laundry closet adds extra convenience.
This home also includes a 1-car garage with extra driveway space, and best of all—lawn care is covered by the HOA, making for easy, low-maintenance living. Conveniently located near Costco, Brandon Mall, and just a short drive to downtown Tampa, you'll have quick access to shopping, dining, and entertainment while enjoying your own peaceful retreat.
Don't miss out on this beautiful home that offers the perfect mix of comfort, convenience, and privacy—schedule a tour today!
Location
State FL
County Hillsborough
Community Eagle Palm Ph 3B
Zoning PD
Interior
Interior Features Ceiling Fans(s), Kitchen/Family Room Combo, PrimaryBedroom Upstairs, Thermostat
Heating Central
Cooling Central Air
Flooring Carpet, Tile
Fireplace false
Appliance Dishwasher, Dryer, Electric Water Heater, Exhaust Fan, Microwave, Range, Refrigerator, Washer
Laundry Inside, Laundry Closet, Upper Level
Exterior
Exterior Feature Hurricane Shutters, Sliding Doors
Garage Spaces 1.0
Community Features Gated Community - No Guard, Sidewalks
Utilities Available Cable Available, Electricity Connected, Phone Available, Sewer Available, Street Lights
View Y/N Yes
Roof Type Shingle
Porch Covered, Enclosed, Front Porch, Screened
Attached Garage true
Garage true
Private Pool No
Building
Lot Description Sidewalk
Story 2
Entry Level Two
Foundation Concrete Perimeter
Lot Size Range 0 to less than 1/4
Sewer Public Sewer
Water Public
Architectural Style Traditional
Structure Type Stucco
New Construction false
Schools
Elementary Schools Ippolito-Hb
Middle Schools Giunta Middle-Hb
High Schools Spoto High-Hb
Others
Pets Allowed Yes
HOA Fee Include Maintenance Structure,Security,Water
Senior Community No
Ownership Fee Simple
Monthly Total Fees $184
Acceptable Financing Cash, Conventional, FHA, VA Loan
Membership Fee Required Required
Listing Terms Cash, Conventional, FHA, VA Loan
Special Listing Condition None
Virtual Tour https://www.propertypanorama.com/instaview/stellar/L4950701

"Molly's job is to find and attract mastery-based agents to the office, protect the culture, and make sure everyone is happy! "






