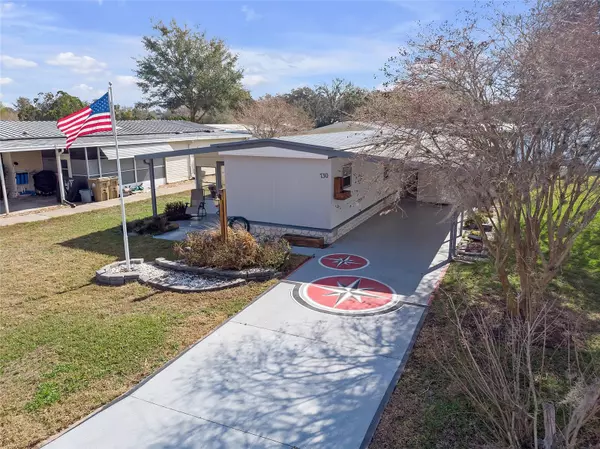2 Beds
1 Bath
672 SqFt
2 Beds
1 Bath
672 SqFt
Key Details
Property Type Manufactured Home
Sub Type Manufactured Home - Post 1977
Listing Status Active
Purchase Type For Sale
Square Footage 672 sqft
Price per Sqft $215
Subdivision Orange Blossom Gardens Unit 03-1B
MLS Listing ID G5092615
Bedrooms 2
Full Baths 1
Construction Status Completed
HOA Y/N No
Originating Board Stellar MLS
Year Built 1980
Annual Tax Amount $1,471
Lot Size 5,227 Sqft
Acres 0.12
Lot Dimensions 60x90
Property Sub-Type Manufactured Home - Post 1977
Property Description
Featuring a spacious carport, there's plenty of room for a car, golf cart, and additional storage. Ideally located, this home is just a short golf cart ride from Spanish Springs Town Square, Orange Blossom Hills Golf & Country Club, The Villages Hospital, medical facilities, shopping, restaurants, and more.
Inside, you'll find a remodeled and freshly painted living and dining area with laminate flooring, creating a warm and inviting atmosphere. The kitchen boasts newer appliances and a pantry for added convenience.
Enjoy the outdoors year-round with TWO screened-in lanais—perfect for entertaining guests or simply unwinding in a peaceful setting.
With its desirable features and unbeatable location, this home is a fantastic opportunity to experience The Villages lifestyle at an affordable price. Please schedule your showing today.
Location
State FL
County Lake
Community Orange Blossom Gardens Unit 03-1B
Zoning RM
Interior
Interior Features Ceiling Fans(s), Eat-in Kitchen, Kitchen/Family Room Combo, Living Room/Dining Room Combo, Open Floorplan
Heating Electric
Cooling Central Air
Flooring Laminate
Furnishings Furnished
Fireplace false
Appliance Range, Refrigerator
Laundry Electric Dryer Hookup, Laundry Room, Washer Hookup
Exterior
Exterior Feature Lighting, Storage
Utilities Available BB/HS Internet Available, Cable Available, Electricity Available, Electricity Connected, Fire Hydrant, Phone Available, Public, Sewer Available, Sewer Connected, Underground Utilities
Roof Type Metal
Garage false
Private Pool No
Building
Story 1
Entry Level One
Foundation Crawlspace
Lot Size Range 0 to less than 1/4
Builder Name The Villages
Sewer Public Sewer
Water Public
Structure Type Metal Siding
New Construction false
Construction Status Completed
Others
Pets Allowed Yes
Senior Community Yes
Ownership Fee Simple
Monthly Total Fees $199
Acceptable Financing Cash, Conventional, FHA, VA Loan
Membership Fee Required None
Listing Terms Cash, Conventional, FHA, VA Loan
Special Listing Condition None
Virtual Tour https://www.propertypanorama.com/instaview/stellar/G5092615

"Molly's job is to find and attract mastery-based agents to the office, protect the culture, and make sure everyone is happy! "






