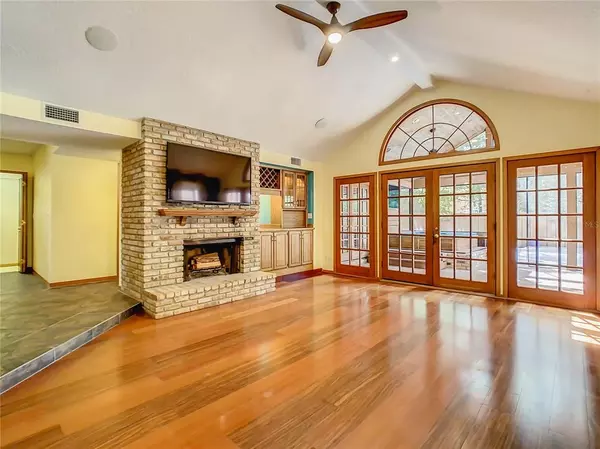$425,000
$425,000
For more information regarding the value of a property, please contact us for a free consultation.
3 Beds
3 Baths
1,822 SqFt
SOLD DATE : 11/12/2021
Key Details
Sold Price $425,000
Property Type Townhouse
Sub Type Townhouse
Listing Status Sold
Purchase Type For Sale
Square Footage 1,822 sqft
Price per Sqft $233
Subdivision Springs Whispering Pines Sec 1
MLS Listing ID O5980168
Sold Date 11/12/21
Bedrooms 3
Full Baths 2
Half Baths 1
Construction Status Appraisal,Financing,Inspections
HOA Fees $148/ann
HOA Y/N Yes
Year Built 1984
Annual Tax Amount $1,766
Lot Size 3,920 Sqft
Acres 0.09
Property Description
One-of-a-kind 3 bed-2.5 bathroom-2 car garage detached single family home nestled in the Whispering Pines Village in The Springs. This unique home is a free-standing TWO-STORY, Master Bedroom is on the first floor & has vaulted ceilings with french doors that lead out to your private med-spa hot tub and AMAZING wrap-around screened-in porch. In addition to the master bedroom, the first floor has an updated kitchen with french doors leading to an outdoor barbecue with genuine brick wrap-around porch. GRANITE KITCHEN has beautiful wood cabinets with plenty of counter space & cabinets and a custom breakfast bar* The Spacious living room (15' x 18') is open to the kitchen, dining room, and the HUGE ONE OF A KIND REAR SCREENED IN PORCH and outdoor wood deck area. You will love the cozy brick wood-burning FIRE-PLACE that creates a cozy warm ambience in the home. There are so many windows in this home offering natural light & sunshine throughout. SO many living spaces in this home...the front brick-paved, court-yard is a place to enjoy your morning coffee; it measures 18' x 24', the AMAZING rear screened in porch has cathedral ceilings with sky lights and measures 22' x 20' & has a step up spa & mounted TV... outside the rear porch is a massive deck measuring 27' x 27' and is perfect for entertaining and hosting Super Bowl gatherings...the HUGE FENCED in backyard is another great feature of the home* Don't forget about the spacious laundry room as well. This fabulous home is surrounded by beautiful oak trees and is located right across the street from the community pool and tennis courts* The Springs is a must see community offering a guard-gated 24 hour manned entrance...the residents and their guests get to jump in and swim in their own PRIVATE SPRING; bring the horses since there are HORSE STABLES, TENNIS COURTS/PICKLE BALL, nature trails, community pools, a soft sand play ground for the kids, the annual SPRINGS CONCERT, and nature trails along the Little Wekiva River. You will appreciate living in your private paradise while being so close to shopping, restaurants, the hospitals, churches, schools, I-4, Downtown Orlando, & the beaches! Don't miss out this great opportunity to own in The Springs--this home will sell fast...call for your private showing!!!
Location
State FL
County Seminole
Community Springs Whispering Pines Sec 1
Zoning PUD
Rooms
Other Rooms Formal Dining Room Separate, Inside Utility
Interior
Interior Features Cathedral Ceiling(s), Ceiling Fans(s), Kitchen/Family Room Combo, Master Bedroom Main Floor, Open Floorplan, Solid Wood Cabinets, Stone Counters, Walk-In Closet(s)
Heating Central, Electric
Cooling Central Air
Flooring Carpet, Ceramic Tile, Hardwood
Fireplaces Type Family Room, Wood Burning
Fireplace true
Appliance Dishwasher, Disposal, Electric Water Heater, Microwave, Range, Refrigerator, Washer, Wine Refrigerator
Laundry Laundry Room
Exterior
Exterior Feature Fence, French Doors, Rain Gutters
Parking Features Driveway, Garage Door Opener
Garage Spaces 2.0
Fence Wood
Community Features Deed Restrictions, Fishing, Gated, Stable(s), Horses Allowed, Park, Playground, Pool, Sidewalks, Tennis Courts, Water Access, Waterfront
Utilities Available BB/HS Internet Available, Electricity Connected, Public, Street Lights, Underground Utilities, Water Connected
Amenities Available Clubhouse, Gated, Horse Stables, Park, Pickleball Court(s), Playground, Pool, Security, Tennis Court(s), Trail(s)
Water Access 1
Water Access Desc Beach - Private,Lake,River
View Trees/Woods
Roof Type Shingle
Porch Deck, Front Porch, Rear Porch, Screened
Attached Garage true
Garage true
Private Pool No
Building
Lot Description In County
Story 2
Entry Level Two
Foundation Slab
Lot Size Range 0 to less than 1/4
Sewer Public Sewer
Water Public
Structure Type Wood Frame,Wood Siding
New Construction false
Construction Status Appraisal,Financing,Inspections
Schools
Elementary Schools Sabal Point Elementary
Middle Schools Rock Lake Middle
High Schools Lyman High
Others
Pets Allowed Yes
HOA Fee Include Pool,Maintenance Grounds,Pool,Private Road,Recreational Facilities,Security
Senior Community No
Ownership Fee Simple
Monthly Total Fees $248
Acceptable Financing Cash, Conventional, FHA, VA Loan
Membership Fee Required Required
Listing Terms Cash, Conventional, FHA, VA Loan
Special Listing Condition None
Read Less Info
Want to know what your home might be worth? Contact us for a FREE valuation!

Our team is ready to help you sell your home for the highest possible price ASAP

© 2024 My Florida Regional MLS DBA Stellar MLS. All Rights Reserved.
Bought with COMPASS FLORIDA LLC

"Molly's job is to find and attract mastery-based agents to the office, protect the culture, and make sure everyone is happy! "






