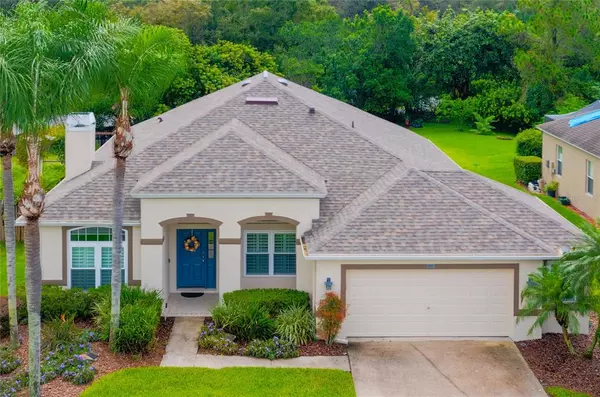$424,900
$424,900
For more information regarding the value of a property, please contact us for a free consultation.
4 Beds
2 Baths
2,289 SqFt
SOLD DATE : 11/19/2021
Key Details
Sold Price $424,900
Property Type Single Family Home
Sub Type Single Family Residence
Listing Status Sold
Purchase Type For Sale
Square Footage 2,289 sqft
Price per Sqft $185
Subdivision Braesgate At Sable Ridge
MLS Listing ID T3333677
Sold Date 11/19/21
Bedrooms 4
Full Baths 2
Construction Status Financing,Inspections
HOA Fees $55/ann
HOA Y/N Yes
Originating Board Stellar MLS
Year Built 2003
Annual Tax Amount $2,552
Lot Size 0.310 Acres
Acres 0.31
Property Description
One or more photo(s) has been virtually staged. Tropical breezes are yours to enjoy year round!! Braesgate at Sable Ridge in the heart of Land O Lakes offers this popular 1-story Sanibel II model with 2,289 sf, 4 bedrooms, 2 full baths, a screened & covered lanai & a 2.5-car garage all situated on a spacious .31-acre homesite with no rear neighbors! This MOVE-IN READY home features a BRAND-NEW Peel & Stick ROOF with TRANSFERRABLE WARRANTY (2021), new 16-SEER HVAC system with ULTRAVIOLET filtration & programable thermostat (2020), upgraded Hurricane HIGH IMPACT WINDOWS, custom PLANTATION SHUTTERS throughout, arched doorways, volume ceilings, 6-panel doors & new EXTERIOR PAINT (2021)! Hickory hardwood floors, crown molding, speaker pre-wires & a corner fireplace with mantle adorns the living room that makes a great space to entertain or add French doors & use as a home office! The adjacent dining room hosts 20” tile laid on the diagonal, crown molding, art niches, Plantation Shutters & a chandelier. The chef-inspired, fully-equipped kitchen that opens to the family room features STAINLESS appliances & includes a NEW built-in microwave, GRANITE counters, 42” Maple cabinets, glass tile backsplash, wine storage, crown molding, pantry, breakfast nook & snack bar! The master suite, an oasis in a quiet rear corner of the home, features crown molding, a window seat, Plantation Shutters, volume ceilings & a ceiling fan. The ensuite with a pocket door for added privacy, offers dual sinks, solid surface counters, walk-in shower, garden tub, linen closet, Pottery Barn mirrors & 20” tile laid on the diagonal. The EYE-POPPING WALK-IN CLOSET with hickory wood floors features LOTS of floor to ceiling CUSTOM BUILT-INS! Bedroom 2 offers Plantation Shutters & hardwood floors & is currently being used as a large home office. Bedrooms 3 & 4 share a sparkling guest bath with a tub/shower combo, solid surface counter, Pottery Barn mirror & updated lighting—this bath can be easily accessed from the lanai. This 1-owner home is situated on a cul-de-sac & offers a pond view. It also features a Ring Doorbell, gutters & downspouts, pull-down stairs & a painted floor in the garage! The front & side lawn irrigation system uses LOW-COST RECLAIMED water! WALK OR BIKE to the EXPANSIVE LAND O LAKES RECREATION CENTER that offers a COMMUNITY POOL, gymnasium, baseball & softball fields, football & soccer fields, tennis courts, indoor volleyball, a fishing pier, dock & BMX track!! Braesgate is just minutes to The Tampa Prime Outlet Mall, a soon to be expanded Land O Lakes Public Library, Wiregrass Mall, PUBLIX, numerous restaurants, shops, childcare & medical facilities. Easy access to I-275 & the Vets X-way, Tampa, New Tampa, Wesley Chapel & just 30 min north of Tampa International & downtown Tampa!! No CDD fees -- LOW HOA fees! Room Feature: Linen Closet In Bath (Primary Bedroom).
Location
State FL
County Pasco
Community Braesgate At Sable Ridge
Zoning MPUD
Rooms
Other Rooms Family Room, Formal Dining Room Separate, Formal Living Room Separate, Inside Utility
Interior
Interior Features Built-in Features, Ceiling Fans(s), Crown Molding, Eat-in Kitchen, High Ceilings, Kitchen/Family Room Combo, Primary Bedroom Main Floor, Open Floorplan, Solid Wood Cabinets, Split Bedroom, Stone Counters, Walk-In Closet(s)
Heating Central, Electric
Cooling Central Air
Flooring Ceramic Tile, Wood
Fireplaces Type Living Room, Wood Burning
Furnishings Unfurnished
Fireplace true
Appliance Dishwasher, Disposal, Dryer, Electric Water Heater, Microwave, Range, Range Hood, Refrigerator, Washer
Laundry Inside, Laundry Room
Exterior
Exterior Feature Gray Water System, Irrigation System, Lighting, Sidewalk, Sliding Doors
Parking Features Oversized
Garage Spaces 2.0
Community Features Deed Restrictions, Irrigation-Reclaimed Water, Sidewalks
Utilities Available Electricity Connected, Public, Sewer Connected, Sprinkler Recycled, Street Lights, Underground Utilities
Amenities Available Vehicle Restrictions
View Y/N 1
View Trees/Woods
Roof Type Shingle
Attached Garage true
Garage true
Private Pool No
Building
Lot Description Cul-De-Sac, In County, Near Golf Course, Sidewalk, Paved
Story 1
Entry Level One
Foundation Slab
Lot Size Range 1/4 to less than 1/2
Builder Name Inland Homes
Sewer Public Sewer
Water Public
Structure Type Concrete,Stucco
New Construction false
Construction Status Financing,Inspections
Schools
Elementary Schools Pine View Elementary-Po
Middle Schools Pine View Middle-Po
High Schools Sunlake High School-Po
Others
Pets Allowed Yes
HOA Fee Include Common Area Taxes
Senior Community No
Ownership Fee Simple
Monthly Total Fees $55
Acceptable Financing Cash, Conventional
Membership Fee Required Required
Listing Terms Cash, Conventional
Special Listing Condition None
Read Less Info
Want to know what your home might be worth? Contact us for a FREE valuation!

Our team is ready to help you sell your home for the highest possible price ASAP

© 2024 My Florida Regional MLS DBA Stellar MLS. All Rights Reserved.
Bought with EXCELLECORE REAL ESTATE INC

"Molly's job is to find and attract mastery-based agents to the office, protect the culture, and make sure everyone is happy! "






