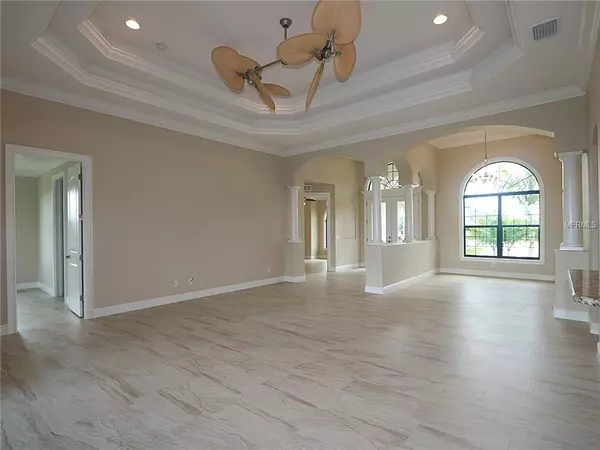$499,900
$499,900
For more information regarding the value of a property, please contact us for a free consultation.
3 Beds
3 Baths
2,551 SqFt
SOLD DATE : 09/06/2019
Key Details
Sold Price $499,900
Property Type Single Family Home
Sub Type Single Family Residence
Listing Status Sold
Purchase Type For Sale
Square Footage 2,551 sqft
Price per Sqft $195
Subdivision Punta Gorda Isles Sec 12
MLS Listing ID C7404483
Sold Date 09/06/19
Bedrooms 3
Full Baths 3
Construction Status Financing,Inspections
HOA Fees $8/ann
HOA Y/N Yes
Year Built 2018
Annual Tax Amount $962
Lot Size 0.270 Acres
Acres 0.27
Lot Dimensions 104x120x90x120
Property Description
Looking for a new construction home but don't want to wait? Consider this newly-completed, 3 bed/3 bath + den home w/pool in Punta Gorda Isles w/views of St Andrews South golf course. Home has all the upgrades you'd choose for yourself - porcelain tile flooring, granite & solid wood cabinetry in kitchen & baths & designer hardware & fixtures. Architectural details include columns & arches surrounding the entry & formal dining, crown molding, tray & double tray ceilings & zero-corner sliding glass doors in the great room that open to the lanai. The kitchen features a breakfast bar, corner closet pantry w/cabinet front door, stainless steel appliances including beautiful range hood & ample cabinet & counter space. Plenty of room for entertaining w/a formal dining area & large breakfast nook adjacent to the kitchen. The split bedroom floor plan offers a large master retreat w/private bath, two walk-in closets & walk-out access to the lanai. The master bath has dual sinks, a corner tub & separate walk-in tile shower. One guest room offers a private bath w/access to the lanai doubling as a pool bath. Outside, the lanai has an in-ground pool w/attached spa plus a beautiful summer kitchen w/granite counters, stainless grill & outdoor bar. Start living the Florida dream here. Move in today! Other amenities include large, inside laundry room, attached 3-car garage & brick paver driveway. Make an appointment & find your place in paradise. Welcome home!
Location
State FL
County Charlotte
Community Punta Gorda Isles Sec 12
Zoning GM-15
Rooms
Other Rooms Den/Library/Office, Great Room, Inside Utility
Interior
Interior Features Ceiling Fans(s), Open Floorplan, Solid Wood Cabinets, Stone Counters, Tray Ceiling(s), Walk-In Closet(s)
Heating Central, Electric
Cooling Central Air
Flooring Tile
Fireplace false
Appliance Built-In Oven, Dishwasher, Disposal, Range, Range Hood, Refrigerator
Laundry Inside, Laundry Room
Exterior
Exterior Feature Hurricane Shutters, Irrigation System, Outdoor Kitchen, Sliding Doors
Parking Features Garage Door Opener
Garage Spaces 3.0
Pool Gunite, In Ground, Outside Bath Access, Pool Alarm
Community Features Deed Restrictions, Golf
Utilities Available BB/HS Internet Available, Cable Available, Electricity Available
View Golf Course
Roof Type Tile
Porch Screened
Attached Garage true
Garage true
Private Pool Yes
Building
Lot Description FloodZone, City Limits
Entry Level One
Foundation Slab
Lot Size Range 1/4 Acre to 21779 Sq. Ft.
Sewer Public Sewer
Water Public
Architectural Style Custom, Florida
Structure Type Block,Stucco
New Construction true
Construction Status Financing,Inspections
Schools
Elementary Schools Sallie Jones Elementary
Middle Schools Punta Gorda Middle
High Schools Charlotte High
Others
Pets Allowed Yes
Senior Community No
Ownership Fee Simple
Monthly Total Fees $8
Acceptable Financing Cash, Conventional
Membership Fee Required Optional
Listing Terms Cash, Conventional
Special Listing Condition None
Read Less Info
Want to know what your home might be worth? Contact us for a FREE valuation!

Our team is ready to help you sell your home for the highest possible price ASAP

© 2024 My Florida Regional MLS DBA Stellar MLS. All Rights Reserved.
Bought with OUT OF AREA REALTOR/COMPANY

"Molly's job is to find and attract mastery-based agents to the office, protect the culture, and make sure everyone is happy! "






