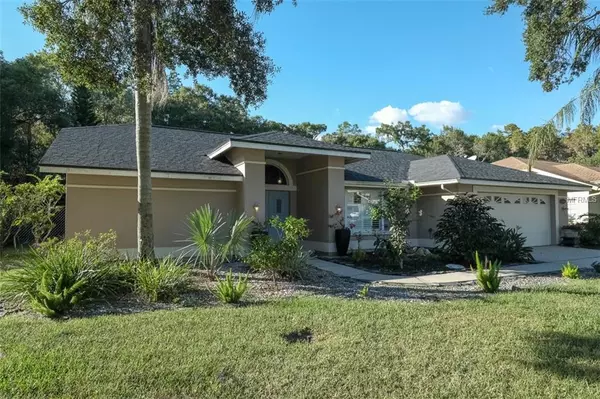$355,000
$369,000
3.8%For more information regarding the value of a property, please contact us for a free consultation.
3 Beds
2 Baths
2,033 SqFt
SOLD DATE : 03/13/2019
Key Details
Sold Price $355,000
Property Type Single Family Home
Sub Type Single Family Residence
Listing Status Sold
Purchase Type For Sale
Square Footage 2,033 sqft
Price per Sqft $174
Subdivision Berisford
MLS Listing ID U8022149
Sold Date 03/13/19
Bedrooms 3
Full Baths 2
Construction Status Financing,Inspections
HOA Fees $101/qua
HOA Y/N Yes
Year Built 1989
Annual Tax Amount $4,673
Lot Size 0.420 Acres
Acres 0.42
Lot Dimensions 90.0X145.0
Property Description
OPPORTUNITY KNOCKS... FABULOUS "LANSBROOK" COMMUNITY... BEAUTIFUL TREE LINED NEIGHBORHOOD IN "BERISFORD AT LANSBROOK"! 3 BEDROOM, 2 BATH, POOL HOME IN THIS SOUGHT AFTER COMMUNITY! 2,033 SQUARE FEET OF WELL DESIGNED LIVING!!! EXTENSIVE CHISELED TRAVERTINE FLOORING, VAULTED CEILINGS, LARGE FAMILY ROOM WITH WOOD BURNING FIREPLACE, SKYLITES, PLANTATION SHUTTERS, NEWER PENDANT LIGHTS OVER BREAKFAST AREA, UPDATED MASTER BATH WITH GORGEOUS DUAL VESSEL SINKS, MARBLE SHOWER, NEWER STAINLESS APPLIANCES, GRANITE COUNTER, HALL BATH UPDATED WITH VESSEL SINK AND GRANITE COUNTER! NEW ROOF IN 2017!!! ALL OF THIS ON A PREMIUM CONSERVATION HOMESITE!!! SERENE PRIVACY! LARGE LANAI, BEAUTIFUL POOL WTH VAULTED SCREEN ENCLOSURE!! LANSBROOK AMENITIES INCLUDE A LAKESIDE PARK ON LAKE TARPON WITH COMMUNITY BOAT RAMP, DOCK AND FISHING PIER, 2 PRIVATE PARKS, PLAYGROUNDS, NATURE TRAILS, PICNIC AREAS, GOLF COURSE AND NEARBY YMCA, ALL ZONED FOR FABULOUS 'A' RATED SCHOOLS! CLOSE TO TIA AND AWARD WINNING GULF BEACHES!
Location
State FL
County Pinellas
Community Berisford
Zoning RPD-5
Rooms
Other Rooms Attic, Family Room, Formal Dining Room Separate, Formal Living Room Separate, Inside Utility
Interior
Interior Features Cathedral Ceiling(s), Ceiling Fans(s), Eat-in Kitchen, Skylight(s), Solid Surface Counters, Split Bedroom, Stone Counters, Vaulted Ceiling(s), Walk-In Closet(s)
Heating Central, Electric
Cooling Central Air
Flooring Tile, Travertine
Fireplaces Type Family Room, Wood Burning
Fireplace true
Appliance Dishwasher, Disposal, Microwave, Range, Refrigerator
Laundry Inside, Laundry Room
Exterior
Exterior Feature Sidewalk, Sliding Doors, Sprinkler Metered
Parking Features Garage Door Opener
Garage Spaces 2.0
Pool Gunite, In Ground, Screen Enclosure, Tile
Community Features Boat Ramp, Deed Restrictions, Golf, Park, Playground, Sidewalks, Water Access
Utilities Available Cable Available, Electricity Connected, Public, Sewer Connected, Sprinkler Meter, Underground Utilities
View Trees/Woods
Roof Type Shingle,Tile
Porch Covered, Deck, Patio, Screened
Attached Garage true
Garage true
Private Pool Yes
Building
Lot Description Conservation Area, Sidewalk, Paved
Entry Level One
Foundation Slab
Lot Size Range 1/4 Acre to 21779 Sq. Ft.
Sewer Public Sewer
Water Public
Architectural Style Contemporary, Ranch
Structure Type Block,Stucco
New Construction false
Construction Status Financing,Inspections
Schools
Elementary Schools Cypress Woods Elementary-Pn
Middle Schools Tarpon Springs Middle-Pn
High Schools East Lake High-Pn
Others
Pets Allowed Yes
Senior Community No
Ownership Fee Simple
Monthly Total Fees $101
Acceptable Financing Cash, Conventional, FHA, VA Loan
Membership Fee Required Required
Listing Terms Cash, Conventional, FHA, VA Loan
Special Listing Condition None
Read Less Info
Want to know what your home might be worth? Contact us for a FREE valuation!

Our team is ready to help you sell your home for the highest possible price ASAP

© 2024 My Florida Regional MLS DBA Stellar MLS. All Rights Reserved.
Bought with LIPPLY REAL ESTATE

"Molly's job is to find and attract mastery-based agents to the office, protect the culture, and make sure everyone is happy! "






