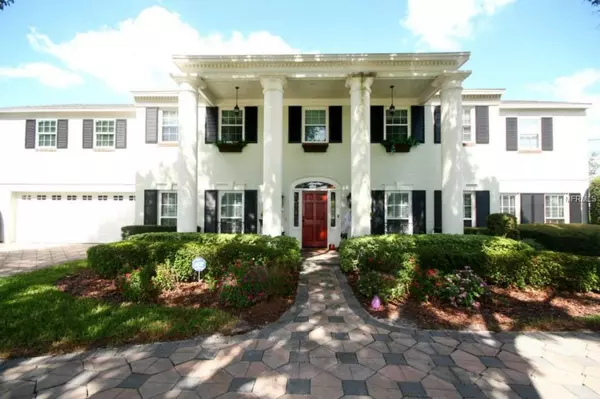$799,000
$799,000
For more information regarding the value of a property, please contact us for a free consultation.
4 Beds
4 Baths
3,420 SqFt
SOLD DATE : 04/30/2021
Key Details
Sold Price $799,000
Property Type Single Family Home
Sub Type Single Family Residence
Listing Status Sold
Purchase Type For Sale
Square Footage 3,420 sqft
Price per Sqft $233
Subdivision Lake Conway Estates
MLS Listing ID O5342335
Sold Date 04/30/21
Bedrooms 4
Full Baths 2
Half Baths 2
HOA Y/N No
Year Built 1967
Annual Tax Amount $10,067
Lot Size 0.470 Acres
Acres 0.47
Property Description
4 bedroom lakefront Lake Conway home on 1/2 acre on a quiet cul-de-sac! It has been beautifully renovated. Lots of beautiful features- hardwood floors, crown molding, volume ceilings, built-ins, wood-burning fireplace. Downstairs there is a lot of room for entertaining- formal dining room, formal living room, office, family room and a bonus room. The bonus room has its own half bath and small kitchen (no oven)- great for a playroom or man cave. The spacious kitchen overlooks the lake and features beautiful wood cabinetry, granite counters and stainless steel appliances. The master bedroom has lake views, 2 large closets, and master bathroom with dual sinks, granite counters and glass enclosed shower. The gorgeous lakefront yard is perfectly landscaped- screened back porch, saltwater pool and spa, and boat dock/house with private boat lift. Not included in square footage is an 880 square foot addition that has not been completed. It could be left as-is or could be completed to create 3 addition rooms and a full bath. Roof is about 4 years old, windows are about 4 years old, a/c is about 2 years old. Irrigation, security system. This home is move-in ready. Also zoned for Cornerstone Charter School K-12.
Location
State FL
County Orange
Community Lake Conway Estates
Zoning R-1-AA
Rooms
Other Rooms Attic, Bonus Room, Den/Library/Office, Family Room, Florida Room, Formal Dining Room Separate, Formal Living Room Separate, Foyer, Inside Utility
Interior
Interior Features Attic, Built-in Features, Ceiling Fans(s), Crown Molding, Eat-in Kitchen, High Ceilings, Solid Wood Cabinets, Stone Counters, Walk-In Closet(s)
Heating Central, Zoned
Cooling Central Air, Zoned
Flooring Ceramic Tile, Wood
Fireplaces Type Family Room, Wood Burning
Fireplace true
Appliance Built-In Oven, Dishwasher, Disposal, Electric Water Heater, Exhaust Fan, Microwave, Oven, Range, Range Hood, Refrigerator, Trash Compactor
Laundry Inside
Exterior
Exterior Feature French Doors, Balcony, Fence, Irrigation System, Lighting, Rain Gutters
Parking Features Circular Driveway, Driveway, Garage Door Opener, Garage Faces Rear, Garage Faces Side, Guest
Garage Spaces 2.0
Pool Auto Cleaner, Child Safety Fence, Gunite, Heated, In Ground, Other, Salt Water
Community Features Boat Ramp, Playground, Tennis Courts, Water Access
Utilities Available Cable Available, Cable Connected, Electricity Connected, Street Lights
Amenities Available Boat Slip, Dock, Playground, Tennis Court(s)
Waterfront Description Canal - Freshwater,Lake,Lake
View Y/N 1
Water Access 1
Water Access Desc Canal - Freshwater,Lake,Lake - Chain of Lakes
View Pool, Water
Roof Type Shingle
Porch Deck, Patio, Porch, Screened
Attached Garage true
Garage true
Private Pool Yes
Building
Lot Description Oversized Lot, Street Dead-End, Paved
Entry Level Two
Foundation Slab
Lot Size Range 1/4 Acre to 21779 Sq. Ft.
Sewer Public Sewer
Water Canal/Lake For Irrigation, Public
Architectural Style Traditional
Structure Type Block
New Construction false
Schools
Elementary Schools Shenandoah Elem
Middle Schools Conway Middle
High Schools Oak Ridge High
Others
Pets Allowed Yes
Senior Community No
Ownership Fee Simple
Acceptable Financing Cash, Conventional, FHA, VA Loan
Membership Fee Required Optional
Listing Terms Cash, Conventional, FHA, VA Loan
Special Listing Condition None
Read Less Info
Want to know what your home might be worth? Contact us for a FREE valuation!

Our team is ready to help you sell your home for the highest possible price ASAP

© 2024 My Florida Regional MLS DBA Stellar MLS. All Rights Reserved.

"Molly's job is to find and attract mastery-based agents to the office, protect the culture, and make sure everyone is happy! "






