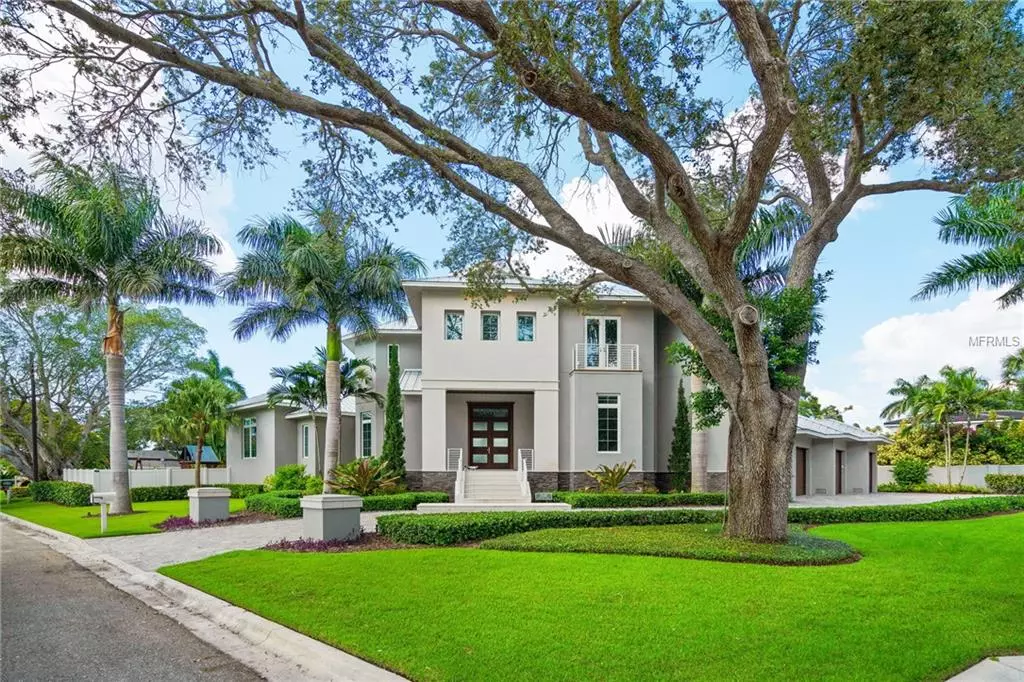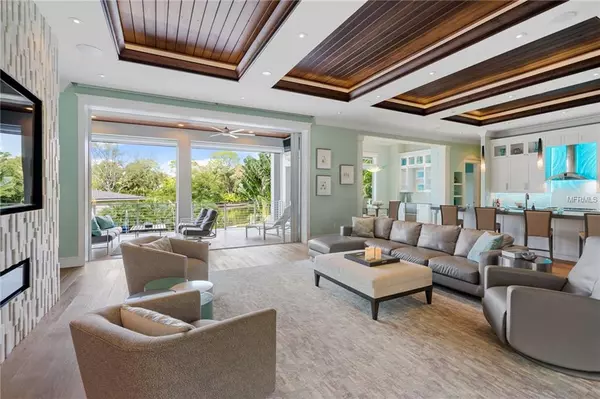$3,233,333
$3,650,000
11.4%For more information regarding the value of a property, please contact us for a free consultation.
4 Beds
6 Baths
5,279 SqFt
SOLD DATE : 08/30/2019
Key Details
Sold Price $3,233,333
Property Type Single Family Home
Sub Type Single Family Residence
Listing Status Sold
Purchase Type For Sale
Square Footage 5,279 sqft
Price per Sqft $612
Subdivision Paradise Shores
MLS Listing ID A4415376
Sold Date 08/30/19
Bedrooms 4
Full Baths 5
Half Baths 1
Construction Status Inspections
HOA Y/N No
Year Built 2015
Annual Tax Amount $33,171
Lot Size 0.410 Acres
Acres 0.41
Property Description
Perfectly situated on a corner waterfront lot in this prime west of trail location sits this 3 year new "Voigt Brothers" custom built home. Entering the stunning double wood & glass doors, the expansive great room with water views sets the tone for a sophisticated, current & hip home ready for a growing family. The coastal contemporary style has a relaxed yet upbeat vibe enhanced by: white oak hardwood flooring, quartz countertops, white kitchen with oversized island, high end stainless appliances, coffee station, remote controlled backlit multi-color glass backsplash, custom crown & base trim molding & wood trimmed ceiling details. The great room features an impressive wall of white stacked marble housing the TV & fireplace, a separate dining room, an office with a custom double desk cabinetry, a large bonus room currently used as a play room with a wall of built-ins. Additional features include a 15'x14' "mud room" loaded with storage cabinets, a pet washing sink, second refrigerator & easy access to a deck with a summer kitchen. A refrigerated wine closet holding 100 bottles, a 13'x8' shelved walk-in pantry are welcome enhancements. Private upstairs level with 3 other en-suite bedrooms, oversized "family" shower, free standing soaking tub & large walk-in his/her closets. Lovely bay views from the master bedroom with sliders to the upper roofed deck. Enjoy outdoor entertaining on the lanai, salt-water pool with fountain & spa, built-in firepit, new seawall, boat lift & 3 car garage with storage.
Location
State FL
County Sarasota
Community Paradise Shores
Zoning RSF1
Rooms
Other Rooms Attic, Bonus Room, Den/Library/Office, Formal Dining Room Separate, Great Room, Inside Utility
Interior
Interior Features Built-in Features, Ceiling Fans(s), Coffered Ceiling(s), Crown Molding, Dry Bar, Eat-in Kitchen, High Ceilings, Open Floorplan, Solid Surface Counters, Solid Wood Cabinets, Stone Counters, Thermostat, Walk-In Closet(s), Window Treatments
Heating Central, Electric, Zoned
Cooling Central Air, Zoned
Flooring Carpet, Tile, Wood
Fireplaces Type Gas, Living Room
Furnishings Unfurnished
Fireplace true
Appliance Bar Fridge, Built-In Oven, Convection Oven, Cooktop, Dishwasher, Disposal, Dryer, Electric Water Heater, Exhaust Fan, Range Hood, Refrigerator, Tankless Water Heater, Washer
Laundry Inside, Laundry Room, Other, Upper Level
Exterior
Exterior Feature Balcony, Fence, Irrigation System, Lighting, Outdoor Grill, Outdoor Kitchen, Satellite Dish, Sliding Doors
Parking Features Circular Driveway, Driveway, Garage Door Opener, Garage Faces Side, On Street, Oversized, Split Garage
Garage Spaces 3.0
Pool Fiber Optic Lighting, Heated, In Ground, Lighting, Outside Bath Access, Salt Water, Tile
Community Features Sidewalks
Utilities Available Cable Connected, Fiber Optics, Natural Gas Connected, Public, Sewer Connected, Sprinkler Well
Waterfront Description Canal - Saltwater
View Y/N 1
Water Access 1
Water Access Desc Bay/Harbor,Bayou
View Water
Roof Type Metal
Porch Covered, Deck, Rear Porch
Attached Garage true
Garage true
Private Pool Yes
Building
Lot Description Corner Lot, Flood Insurance Required, FloodZone, In County, Near Public Transit, Sidewalk, Paved
Entry Level Two
Foundation Stem Wall
Lot Size Range 1/4 Acre to 21779 Sq. Ft.
Builder Name VOIGT BROTHERS
Sewer Public Sewer
Water Well
Architectural Style Contemporary, Custom
Structure Type Block,Stucco
New Construction false
Construction Status Inspections
Schools
Elementary Schools Southside Elementary
Middle Schools Brookside Middle
High Schools Sarasota High
Others
Pets Allowed Yes
Senior Community No
Ownership Fee Simple
Acceptable Financing Cash, Conventional
Membership Fee Required None
Listing Terms Cash, Conventional
Special Listing Condition None
Read Less Info
Want to know what your home might be worth? Contact us for a FREE valuation!

Our team is ready to help you sell your home for the highest possible price ASAP

© 2024 My Florida Regional MLS DBA Stellar MLS. All Rights Reserved.
Bought with MICHAEL SAUNDERS & COMPANY

"Molly's job is to find and attract mastery-based agents to the office, protect the culture, and make sure everyone is happy! "






