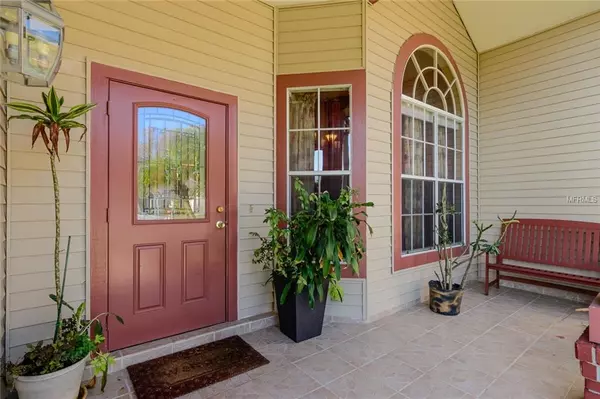$260,000
$269,900
3.7%For more information regarding the value of a property, please contact us for a free consultation.
3 Beds
2 Baths
2,182 SqFt
SOLD DATE : 04/15/2019
Key Details
Sold Price $260,000
Property Type Single Family Home
Sub Type Single Family Residence
Listing Status Sold
Purchase Type For Sale
Square Footage 2,182 sqft
Price per Sqft $119
Subdivision Wyndtree Ph 05 Village 08
MLS Listing ID W7808430
Sold Date 04/15/19
Bedrooms 3
Full Baths 2
Construction Status Appraisal,Financing,Inspections
HOA Fees $47/qua
HOA Y/N Yes
Year Built 1993
Annual Tax Amount $2,966
Lot Size 6,969 Sqft
Acres 0.16
Property Description
TERRIFIC TRINITY LOCATION! THIS MOVE-IN READY 3/2/2 OVER 2100 SQ FT HOME IS AWAITING ITS NEW OWNER! THE IMPECCABLE LANDSCAPE & INVITING FRONT PORCH WELCOMES YOU TO THIS AMAZING HOME! THE FORMAL LIVING ROOM & DINING ROOMS ARE SPACIOUS - THE PERFECT PLACE TO ENTERTAIN YOUR GUESTS! THE KITCHEN HAS BEEN UPDATED WITH WOOD CABINETRY, GLEAMING GRANITE COUNTERS & NEWER APPLIANCES! THE FAMILY ROOM IS COMFORTABLE & LEADS YOU TO THE BONUS/FLORIDA ROOM! THIS EXTRA FLEX SPACE IS PERFECT FOR A BONUS AREA OR AT HOME OFFICE CONVENIENTLY TUCKED AWAY WITH ACCESS TO THE PRIVATE BACK YARD! THE OWNERS SUITE IS SPACIOUS & UPDATED EN SUITE BATH OFFERS HIS & HER VANITIES, RELAXING GARDEN TUB, SEPARATE SHOWER & ROOMY WALK-IN CLOSET. THE SECONDARY BEDROOMS ARE GENEROUSLY SIZED & GUEST BATH HAS BEEN REFRESHED WITH NEW VANITY & BEAUTIFUL MARBLE FLOORING. AN INSIDE LAUNDRY ROOM COMPLETES THIS OPEN FLOOR PLAN. THIS WELL MAINTAINED HOME OFFERS A PRIVATE FENCED BACK YARD WITH A SCREENED LANAI SPACE & A PAVERED SPACE IN THE SUNSHINE! ZONED FOR EXCELLENT TRINITY SCHOOLS! GREAT TRINITY VALUE ~ LOCATED STEPS FROM PINELLAS COUNTY! START LIVING THE FLORIDA DREAM TODAY & ENJOY ALL THAT TRINITY HAS TO OFFER!
Location
State FL
County Pasco
Community Wyndtree Ph 05 Village 08
Zoning MPUD
Rooms
Other Rooms Florida Room, Formal Dining Room Separate, Formal Living Room Separate, Great Room, Inside Utility
Interior
Interior Features Ceiling Fans(s), Dry Bar, Kitchen/Family Room Combo, Open Floorplan, Solid Wood Cabinets, Split Bedroom, Stone Counters, Walk-In Closet(s), Window Treatments
Heating Central, Electric
Cooling Central Air
Flooring Ceramic Tile, Laminate, Marble
Fireplace false
Appliance Dishwasher, Disposal, Microwave, Range, Refrigerator
Laundry Inside, Laundry Room
Exterior
Exterior Feature Fence, Irrigation System, Sidewalk
Parking Features Driveway, Garage Door Opener
Garage Spaces 2.0
Community Features Deed Restrictions
Utilities Available BB/HS Internet Available, Cable Connected, Public, Street Lights
View Trees/Woods
Roof Type Shingle
Porch Deck, Front Porch, Patio
Attached Garage true
Garage true
Private Pool No
Building
Lot Description In County, Sidewalk, Paved
Foundation Slab
Lot Size Range Up to 10,889 Sq. Ft.
Sewer Public Sewer
Water Public
Architectural Style Florida
Structure Type Wood Frame
New Construction false
Construction Status Appraisal,Financing,Inspections
Schools
Elementary Schools Trinity Oaks Elementary
Middle Schools Seven Springs Middle-Po
High Schools J.W. Mitchell High-Po
Others
Pets Allowed Yes
Senior Community No
Ownership Fee Simple
Monthly Total Fees $47
Acceptable Financing Cash, Conventional, FHA, VA Loan
Membership Fee Required Required
Listing Terms Cash, Conventional, FHA, VA Loan
Num of Pet 10+
Special Listing Condition None
Read Less Info
Want to know what your home might be worth? Contact us for a FREE valuation!

Our team is ready to help you sell your home for the highest possible price ASAP

© 2025 My Florida Regional MLS DBA Stellar MLS. All Rights Reserved.
Bought with COLDWELL BANKER RESIDENTIAL
"Molly's job is to find and attract mastery-based agents to the office, protect the culture, and make sure everyone is happy! "






