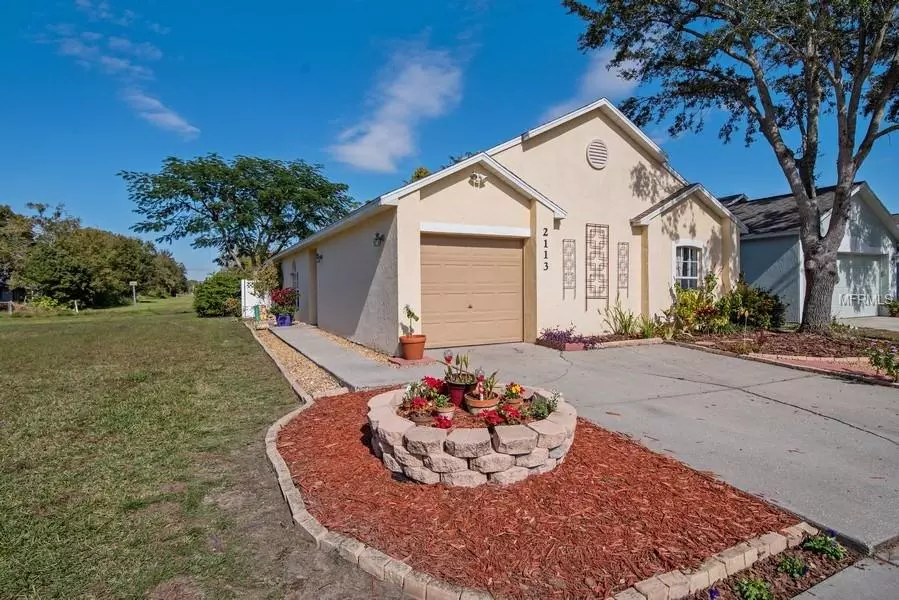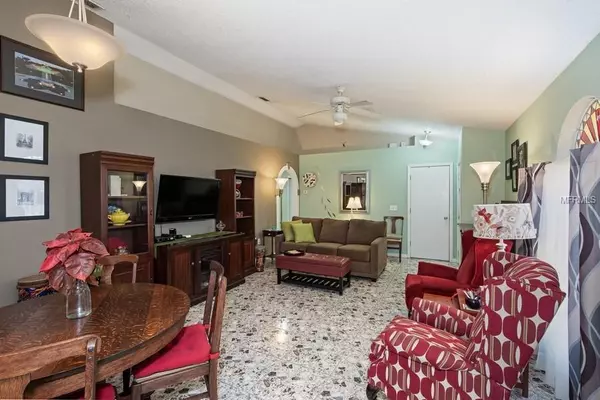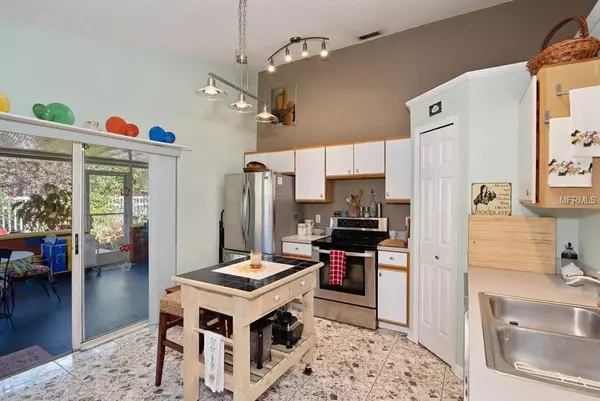$232,500
$239,900
3.1%For more information regarding the value of a property, please contact us for a free consultation.
4 Beds
2 Baths
1,441 SqFt
SOLD DATE : 04/19/2019
Key Details
Sold Price $232,500
Property Type Single Family Home
Sub Type Single Family Residence
Listing Status Sold
Purchase Type For Sale
Square Footage 1,441 sqft
Price per Sqft $161
Subdivision Whisper Lakes
MLS Listing ID O5758276
Sold Date 04/19/19
Bedrooms 4
Full Baths 2
Construction Status Appraisal,Inspections
HOA Fees $33
HOA Y/N Yes
Year Built 1995
Annual Tax Amount $1,398
Lot Size 4,356 Sqft
Acres 0.1
Property Description
This contemporary, updated four-bedroom, two-bath home is located on an end lot. It features vaulted ceilings in the family room that continue to the kitchen and eat-in space. Archways and plant shelves accentuate the feel of this European styled home. The split plan offers generous bedrooms with updated paint and flooring. From the kitchen, a sliding glass door leads to the rear covered and screened porch. The owner has gone to great lengths creating a whimsical butterfly garden with succulent plants and herbs. A cistern system captures runoff water and provides pure water for shrubs and perennials to enjoy. The landscaping continues to the front with zero-scape and no grass to maintain. There is no neighbor to the left or behind rendering a lush private feel to the home. Located near shopping, fine dining and the attractions, this home offers all that one could want.... make your appointment today.
Location
State FL
County Orange
Community Whisper Lakes
Zoning P-D
Rooms
Other Rooms Inside Utility
Interior
Interior Features Ceiling Fans(s), Eat-in Kitchen, Vaulted Ceiling(s), Walk-In Closet(s)
Heating Central, Heat Pump
Cooling Central Air
Flooring Carpet, Ceramic Tile
Fireplace false
Appliance Dishwasher, Disposal, Dryer, Refrigerator, Washer
Exterior
Exterior Feature Rain Gutters, Sliding Doors
Parking Features Driveway
Garage Spaces 1.0
Community Features Deed Restrictions
Utilities Available Cable Connected, Electricity Connected, Sewer Connected, Street Lights, Underground Utilities
Roof Type Shingle
Attached Garage true
Garage true
Private Pool No
Building
Foundation Slab
Lot Size Range Up to 10,889 Sq. Ft.
Sewer Public Sewer
Water Public
Structure Type Block,Stucco
New Construction false
Construction Status Appraisal,Inspections
Others
Pets Allowed Yes
Senior Community No
Pet Size Small (16-35 Lbs.)
Ownership Fee Simple
Acceptable Financing Cash, Conventional
Membership Fee Required Required
Listing Terms Cash, Conventional
Num of Pet 2
Special Listing Condition None
Read Less Info
Want to know what your home might be worth? Contact us for a FREE valuation!

Our team is ready to help you sell your home for the highest possible price ASAP

© 2024 My Florida Regional MLS DBA Stellar MLS. All Rights Reserved.
Bought with KELLER WILLIAMS CLASSIC II

"Molly's job is to find and attract mastery-based agents to the office, protect the culture, and make sure everyone is happy! "






