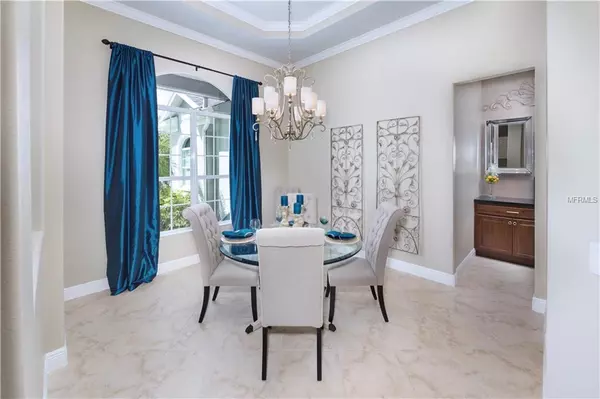$554,000
$557,900
0.7%For more information regarding the value of a property, please contact us for a free consultation.
4 Beds
3 Baths
3,260 SqFt
SOLD DATE : 06/07/2019
Key Details
Sold Price $554,000
Property Type Single Family Home
Sub Type Single Family Residence
Listing Status Sold
Purchase Type For Sale
Square Footage 3,260 sqft
Price per Sqft $169
Subdivision Twin Rivers Ph Iii
MLS Listing ID A4425981
Sold Date 06/07/19
Bedrooms 4
Full Baths 3
Construction Status Financing
HOA Fees $85/qua
HOA Y/N Yes
Year Built 2011
Annual Tax Amount $6,033
Lot Size 0.600 Acres
Acres 0.6
Lot Dimensions 117x227x92x213
Property Description
REDUCED!! This single level 3260 sqft ,4BD/3BA custom POOL home, with 3 car side entry gar, nestled on a quiet street in the back of the community is immaculate and MOVE-IN READY! The huge front porch and double entry glass doors are just the grand entrance you would expect to invite you into this light filled open floor plan. Luxurious details such as 11 1/2' ceilings adorned w/ crown molding, 8 1/2' doors and upgraded lighting will delight you in every room. The kitchen will WOW you with abundant counter space, tons of cabinets, granite, huge breakfast bar and 2 sinks!! As if that were not enough, the adjoining utility room offers add'l cabinets, pantry closet & can accommodate a 2nd full-sized refrig! A butlers pantry between the kit & formal DR adds even more cabinet space & wine refrig. The family room with coffered ceiling and stacked slider along with the kitchen aquarium window beckon you to the expansive screened lanai with its dazzling heated, salt H2O pool (new 2016).The huge covered areas of the lanai with serene lake view make this the perfect oasis for entertaining or relaxing. Escape to the oversized Master suite with double tray ceiling, elec fireplace and ENORMOUS closet fit for a Queen! The elegant master bath has jetted tub, sep shower, large double sinks with plenty of cabinet/counter space. Conveniently located mins away from the Ft. Hamer Bridge, Twin Rivers offers a boat ramp, fishing docks, basketball court, volleyball court, soccer field and playgrounds. NO CDD, LOW HOA
Location
State FL
County Manatee
Community Twin Rivers Ph Iii
Zoning PDR
Rooms
Other Rooms Attic, Den/Library/Office, Family Room, Formal Dining Room Separate, Formal Living Room Separate, Inside Utility
Interior
Interior Features Ceiling Fans(s), Coffered Ceiling(s), Crown Molding, Dry Bar, Eat-in Kitchen, Split Bedroom, Stone Counters, Tray Ceiling(s), Walk-In Closet(s)
Heating Central, Heat Pump
Cooling Central Air
Flooring Carpet, Ceramic Tile, Wood
Fireplaces Type Electric, Master Bedroom
Fireplace true
Appliance Bar Fridge, Dishwasher, Disposal, Electric Water Heater, Range, Wine Refrigerator
Laundry Inside
Exterior
Exterior Feature Irrigation System, Sliding Doors
Parking Features Garage Door Opener
Garage Spaces 3.0
Pool Gunite, Heated, In Ground, Lighting, Salt Water, Screen Enclosure
Community Features Boat Ramp, Deed Restrictions, Fishing, Park, Playground
Utilities Available Cable Available, Sprinkler Recycled
Amenities Available Dock, Fence Restrictions, Park, Playground
View Y/N 1
View Trees/Woods, Water
Roof Type Shingle
Porch Deck, Enclosed, Patio, Porch, Screened
Attached Garage true
Garage true
Private Pool Yes
Building
Lot Description In County, Sidewalk
Entry Level One
Foundation Slab
Lot Size Range 1/2 Acre to 1 Acre
Sewer Public Sewer
Water Public
Architectural Style Florida
Structure Type Block
New Construction false
Construction Status Financing
Schools
Elementary Schools Williams Elementary
Middle Schools Buffalo Creek Middle
High Schools Palmetto High
Others
Pets Allowed Yes
HOA Fee Include Maintenance Grounds,Recreational Facilities
Senior Community No
Ownership Fee Simple
Acceptable Financing Cash, Conventional
Membership Fee Required Required
Listing Terms Cash, Conventional
Special Listing Condition None
Read Less Info
Want to know what your home might be worth? Contact us for a FREE valuation!

Our team is ready to help you sell your home for the highest possible price ASAP

© 2024 My Florida Regional MLS DBA Stellar MLS. All Rights Reserved.
Bought with MEDWAY REALTY

"Molly's job is to find and attract mastery-based agents to the office, protect the culture, and make sure everyone is happy! "






