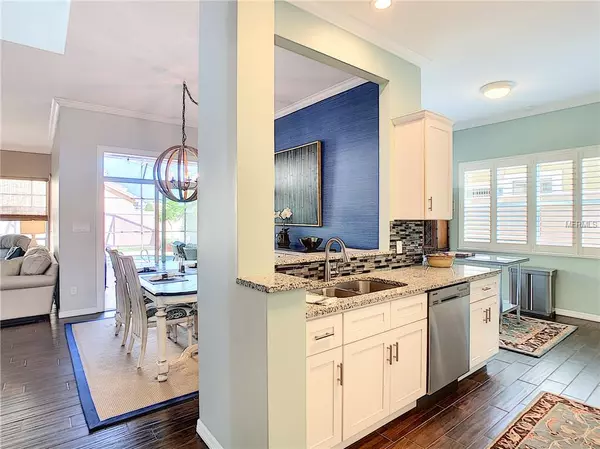$385,900
$384,900
0.3%For more information regarding the value of a property, please contact us for a free consultation.
4 Beds
3 Baths
2,294 SqFt
SOLD DATE : 05/23/2019
Key Details
Sold Price $385,900
Property Type Single Family Home
Sub Type Single Family Residence
Listing Status Sold
Purchase Type For Sale
Square Footage 2,294 sqft
Price per Sqft $168
Subdivision Hunters Creek Tr 135 Ph 01
MLS Listing ID O5772252
Sold Date 05/23/19
Bedrooms 4
Full Baths 2
Half Baths 1
Construction Status Appraisal,Financing,Inspections
HOA Fees $244/qua
HOA Y/N Yes
Year Built 1987
Annual Tax Amount $3,831
Lot Size 5,662 Sqft
Acres 0.13
Property Description
Located in Hunter's Creek's only guard- gated community of Tanglewood, is this beautifully remodeled 2-story salt-water, and heated POOL home. From the foyer, you'll see the dramatic staircase w/open views w/lots of natural light into the living, kitchen, dining and pool beyond. Home has been well-maintained with newly painted exterior in (2015) and interior in (2017); wood tile flooring throughout, renovated kitchen (2016) has granite counters, new cabinets and lighting; custom built-in shelving in laundry room/living room (2018) w/ open views to kitchen and dining area's. The home has all new shutters and blinds by Ethan Allen, newly added hurricane windows and a security system. Imagine snuggling in front of that wood burning fireplace in your spacious living room, or cooking up a feast in your kitchen with counters and cabinets that extend into the breakfast nook. The spacious master bedroom located on the first level through French doors includes: walk-in closet, ensuite remodeled bathroom w/dual sinks, and a large walk-in shower. Additional bedrooms are located on the 2nd level and include a separate loft space presently used as an office area. 2-car garage w/ painted flooring.
HOA includes 24-hour guard, community pool, tennis courts and heated spa. Fees include lawn maintenance (cutting, trimming of lawn, bushes and shrubs) as well as irrigation of front and side yards. Hunter's Creek voted as 21st Community in the entire U.S. per CNN's Money Magazine. Close to airport, theme parks and shopping.
Location
State FL
County Orange
Community Hunters Creek Tr 135 Ph 01
Zoning P-D
Rooms
Other Rooms Breakfast Room Separate, Inside Utility
Interior
Interior Features Ceiling Fans(s), Crown Molding, L Dining, Living Room/Dining Room Combo, Walk-In Closet(s)
Heating Central
Cooling Central Air
Flooring Ceramic Tile
Fireplaces Type Living Room, Wood Burning
Furnishings Unfurnished
Fireplace true
Appliance Dishwasher, Electric Water Heater, Microwave, Range, Refrigerator
Laundry Inside, Laundry Room
Exterior
Exterior Feature Irrigation System, Rain Gutters, Sidewalk, Sliding Doors
Parking Features Garage Door Opener
Garage Spaces 2.0
Pool Gunite, Heated, In Ground, Salt Water, Screen Enclosure
Community Features Deed Restrictions, Gated, Golf, Pool, Sidewalks, Tennis Courts
Utilities Available Cable Available, Cable Connected, Electricity Connected, Fire Hydrant, Sewer Connected, Street Lights, Underground Utilities
Amenities Available Gated, Maintenance, Park, Pool, Recreation Facilities, Tennis Court(s), Vehicle Restrictions
Roof Type Shingle
Porch Covered, Enclosed, Screened
Attached Garage true
Garage true
Private Pool Yes
Building
Lot Description Near Public Transit, Sidewalk, Paved
Story 2
Entry Level Two
Foundation Slab
Lot Size Range Up to 10,889 Sq. Ft.
Sewer Public Sewer
Water Public
Architectural Style Contemporary
Structure Type Stucco,Wood Frame
New Construction false
Construction Status Appraisal,Financing,Inspections
Schools
Elementary Schools Endeavor Elem
Middle Schools Hunter'S Creek Middle
High Schools Freedom High School
Others
Pets Allowed Yes
HOA Fee Include Pool,Maintenance Grounds,Recreational Facilities,Security
Senior Community No
Ownership Fee Simple
Monthly Total Fees $244
Acceptable Financing Cash, Conventional
Membership Fee Required Required
Listing Terms Cash, Conventional
Special Listing Condition None
Read Less Info
Want to know what your home might be worth? Contact us for a FREE valuation!

Our team is ready to help you sell your home for the highest possible price ASAP

© 2024 My Florida Regional MLS DBA Stellar MLS. All Rights Reserved.
Bought with INFINITY REALTY GROUP LLC

"Molly's job is to find and attract mastery-based agents to the office, protect the culture, and make sure everyone is happy! "






