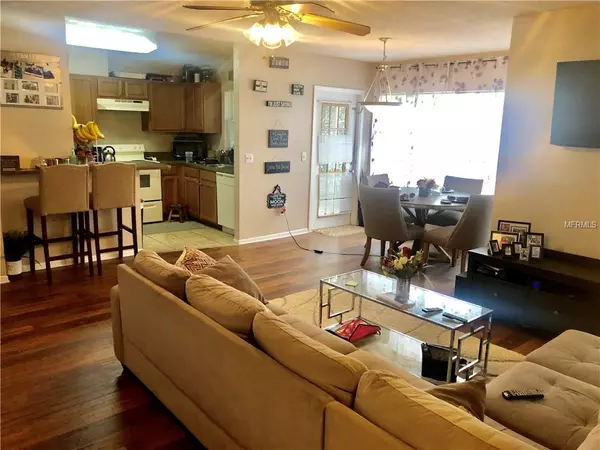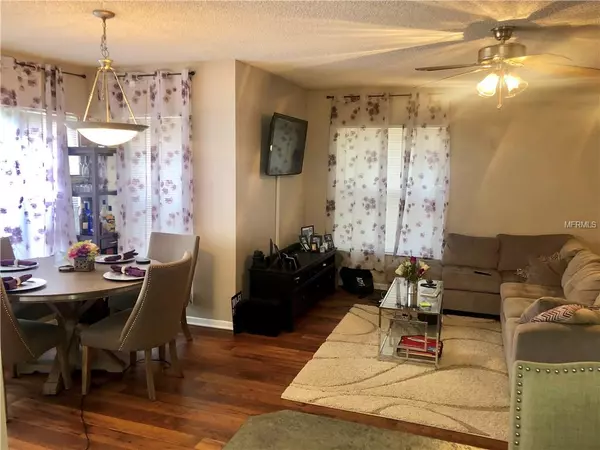$118,000
$120,000
1.7%For more information regarding the value of a property, please contact us for a free consultation.
2 Beds
2 Baths
1,103 SqFt
SOLD DATE : 05/07/2019
Key Details
Sold Price $118,000
Property Type Condo
Sub Type Condominium
Listing Status Sold
Purchase Type For Sale
Square Footage 1,103 sqft
Price per Sqft $106
Subdivision Siesta Lago Condos
MLS Listing ID O5774505
Sold Date 05/07/19
Bedrooms 2
Full Baths 2
Construction Status Inspections
HOA Fees $290/mo
HOA Y/N Yes
Year Built 1990
Annual Tax Amount $1,567
Lot Size 4,791 Sqft
Acres 0.11
Property Description
Set in the back of this quiet tree lined community you'll enjoy an assigned parking spot directly in front of the unit for convenience. Walk down a winding path with well kept landscaping and notice the picturesque pond lined with pink blooming crepe myrtle's and a bench to sit and enjoy some quiet moments behind the home. With a coat closet at the entrance you can leave your shoes, jackets and extras neatly tucked away before making your way to the open living space that offers lots of natural light! The floors in the main areas are lined with upgraded wood planked vinyl flooring. The bedrooms both includes a huge walk in closets. There is a large laundry room right off the kitchen. This community offers amenities for everyone! With the security of a gated community, a separate lush green dog walking area, billiards with a community library, tot lot, complimentary care care area, Mediterranean style pool and summer kitchen and tennis courts to enjoy! You will not be disappointed! Make an offer today!
Location
State FL
County Orange
Community Siesta Lago Condos
Zoning R-3A/AN
Interior
Interior Features Ceiling Fans(s), Open Floorplan, Walk-In Closet(s)
Heating Central, Electric
Cooling Central Air
Flooring Carpet, Ceramic Tile, Vinyl
Furnishings Unfurnished
Fireplace false
Appliance Dishwasher, Dryer, Range, Refrigerator, Washer
Laundry Inside
Exterior
Exterior Feature Sidewalk
Parking Features Assigned, Open
Community Features Fitness Center, Gated, Playground, Pool, Sidewalks, Tennis Courts
Utilities Available BB/HS Internet Available, Public
Amenities Available Clubhouse, Fitness Center, Gated, Maintenance, Playground, Pool, Tennis Court(s)
View Y/N 1
View Water
Roof Type Tile
Porch Enclosed, Rear Porch, Screened
Garage false
Private Pool No
Building
Lot Description Sidewalk, Paved
Story 1
Entry Level One
Foundation Slab
Sewer Public Sewer
Water Public
Structure Type Block,Stucco
New Construction false
Construction Status Inspections
Schools
Elementary Schools Lake George Elem
Middle Schools Conway Middle
High Schools Boone High
Others
Pets Allowed Yes
HOA Fee Include Pool,Maintenance Structure,Maintenance Grounds,Pest Control,Pool,Recreational Facilities,Sewer,Trash
Senior Community No
Pet Size Large (61-100 Lbs.)
Ownership Fee Simple
Monthly Total Fees $290
Acceptable Financing Cash
Membership Fee Required Required
Listing Terms Cash
Num of Pet 2
Special Listing Condition None
Read Less Info
Want to know what your home might be worth? Contact us for a FREE valuation!

Our team is ready to help you sell your home for the highest possible price ASAP

© 2024 My Florida Regional MLS DBA Stellar MLS. All Rights Reserved.
Bought with PREMIER SOTHEBYS INT'L REALTY

"Molly's job is to find and attract mastery-based agents to the office, protect the culture, and make sure everyone is happy! "






