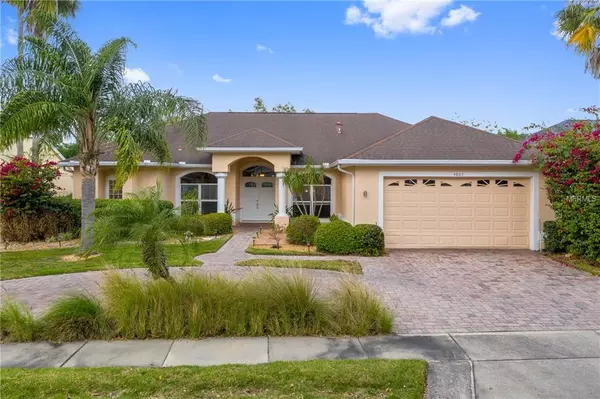$390,000
$395,000
1.3%For more information regarding the value of a property, please contact us for a free consultation.
4 Beds
3 Baths
2,554 SqFt
SOLD DATE : 10/02/2019
Key Details
Sold Price $390,000
Property Type Single Family Home
Sub Type Single Family Residence
Listing Status Sold
Purchase Type For Sale
Square Footage 2,554 sqft
Price per Sqft $152
Subdivision Hunters Creek Tr 335 Ph 01
MLS Listing ID O5774298
Sold Date 10/02/19
Bedrooms 4
Full Baths 2
Half Baths 1
Construction Status Appraisal,Inspections
HOA Fees $78/qua
HOA Y/N Yes
Year Built 1993
Annual Tax Amount $3,332
Lot Size 10,890 Sqft
Acres 0.25
Property Description
One or more photo(s) has been virtually staged. Seller Motivated! Don’t miss this opportunity to own this beautiful completely move in ready 4 bedroom 2 and a half bath home on an oversized lot in the highly sought-after Hunter’s Creek! One of its best features is a fully screened HEATED SALT WATER POOL with SPA, outdoor shower and separate pool bathroom! This home has a modern, open floor plan great for family get togethers or entertaining friends with amazing natural light coming in through the seamless bay windows. In 2016 the kitchen received a complete make over with solid wood cabinets and BRAND NEW LG appliances. The spa-like Master Bath has been COMPLETELY REMODELED with NEW his and hers vanities with Quartz countertops, walk in shower with dual shower heads and large soaking tub all with brand NEW tile! Guest bathroom and laundry room have been updated with top end fixtures, cabinets and quartz countertops! Schedule your showing today. Ask about a **$2,500 Grant** for this home.
Location
State FL
County Orange
Community Hunters Creek Tr 335 Ph 01
Zoning P-D
Interior
Interior Features Thermostat, Vaulted Ceiling(s)
Heating Central
Cooling Central Air
Flooring Carpet, Laminate, Tile
Fireplace true
Appliance Dishwasher, Disposal, Microwave, Range
Exterior
Exterior Feature Fence, Rain Gutters, Sliding Doors, Storage
Garage Spaces 2.0
Pool Gunite, Heated
Utilities Available Public
Roof Type Shingle
Attached Garage true
Garage true
Private Pool Yes
Building
Entry Level One
Foundation Slab
Lot Size Range 1/4 Acre to 21779 Sq. Ft.
Sewer Public Sewer
Water Public
Structure Type Block
New Construction false
Construction Status Appraisal,Inspections
Schools
Elementary Schools Hunter'S Creek Elem
Middle Schools Hunter'S Creek Middle
High Schools Freedom High School
Others
Pets Allowed Yes
Senior Community No
Ownership Fee Simple
Monthly Total Fees $78
Acceptable Financing Cash, Conventional, FHA, VA Loan
Membership Fee Required Required
Listing Terms Cash, Conventional, FHA, VA Loan
Special Listing Condition None
Read Less Info
Want to know what your home might be worth? Contact us for a FREE valuation!

Our team is ready to help you sell your home for the highest possible price ASAP

© 2024 My Florida Regional MLS DBA Stellar MLS. All Rights Reserved.
Bought with KELLER WILLIAMS ADVANTAGE 2 REALTY

"Molly's job is to find and attract mastery-based agents to the office, protect the culture, and make sure everyone is happy! "






