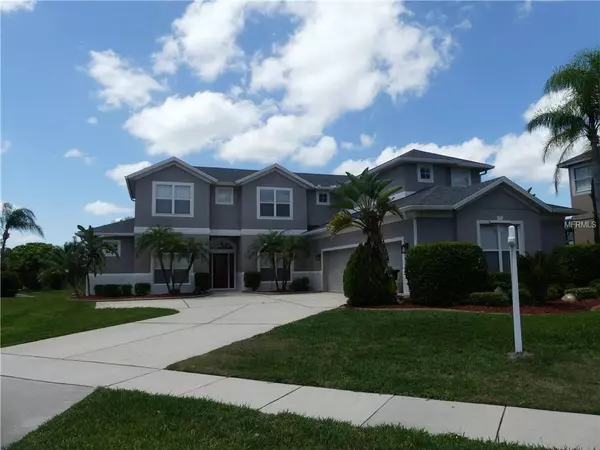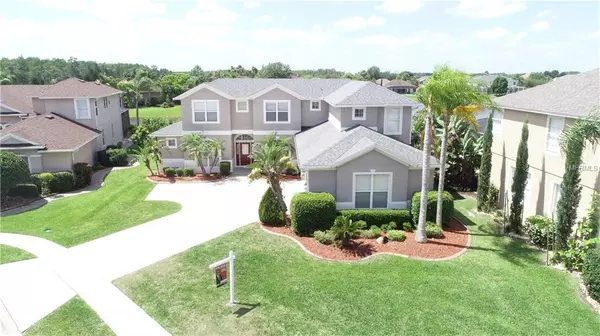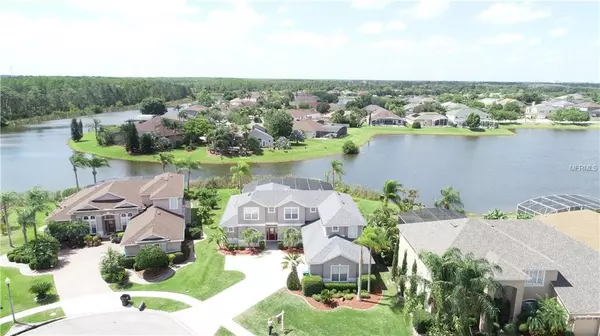$547,500
$559,897
2.2%For more information regarding the value of a property, please contact us for a free consultation.
6 Beds
5 Baths
3,895 SqFt
SOLD DATE : 08/09/2019
Key Details
Sold Price $547,500
Property Type Single Family Home
Sub Type Single Family Residence
Listing Status Sold
Purchase Type For Sale
Square Footage 3,895 sqft
Price per Sqft $140
Subdivision Hunters Creek Tr 515 Ph 01 &
MLS Listing ID O5780982
Sold Date 08/09/19
Bedrooms 6
Full Baths 4
Half Baths 1
Construction Status Appraisal,Financing,Inspections
HOA Fees $82/qua
HOA Y/N Yes
Year Built 2000
Annual Tax Amount $5,454
Lot Size 0.290 Acres
Acres 0.29
Property Description
Morrison's Award Winning Ashton positioned on a PRISTINE, PRIVATE, WATERFRONT LOT on a PRIVATE cul-de-sac. Top street location in the Vistas, ideal for families and privacy! This 2-story gem of 6 bedrooms, 4.5 baths, has almost 3,900 ft. of living area. Tremendous layout, offering maximum flexibility! First level includes a spacious Master Bedroom and a 2nd bedroom, that we refer to as a JR. Master bedroom. It has it's own bathroom as well. This bedroom is ideal for an adult relative, and is also frequently utilized as an extremely versatile office/den. This property has been lovingly maintained. Complete Stainless appliance package in kitchen, New refrigerator& microwave - GE Profile, 2 yr. new dishwasher, 2 yr New washer and dryer and rich GRANITE countertops in kitchen along with extensive cabinet space highlighted by 42"cabinets! Roof replaced in late 2017! NEW carpet throughout home in non-wet areas! Oversized pantry in kitchen. Nice size rooms and extensive closet space with multiple walk-in closets throughout home! Oversized 3-car GARAGE that is a side entry view. Spacious pool and spa, including extensive deck and covered area, along with cabana bath and even an outside shower. 2nd floor has 4 full bedrooms along with a loft/bonus area. This home has it all, you will love this one! An immaculately maintained home, on a spacious pristine private waterfront lot, with extensive flexibility and all of the benefits and quality of the Hunters Creek lifestyle!
Location
State FL
County Orange
Community Hunters Creek Tr 515 Ph 01 &
Zoning P-D
Rooms
Other Rooms Bonus Room, Den/Library/Office, Family Room, Formal Dining Room Separate, Formal Living Room Separate, Inside Utility
Interior
Interior Features Cathedral Ceiling(s), Ceiling Fans(s), Eat-in Kitchen, Kitchen/Family Room Combo, Solid Surface Counters, Vaulted Ceiling(s), Walk-In Closet(s)
Heating Central, Electric
Cooling Central Air
Flooring Carpet, Ceramic Tile
Fireplace false
Appliance Dishwasher, Disposal, Dryer, Electric Water Heater, Microwave, Range, Refrigerator, Washer
Laundry Inside, Laundry Room
Exterior
Exterior Feature Irrigation System
Parking Features Driveway, Garage Door Opener, Garage Faces Side
Garage Spaces 3.0
Pool In Ground, Screen Enclosure
Community Features Deed Restrictions, Park, Playground, Racquetball, Tennis Courts
Utilities Available Cable Available, Electricity Connected, Sewer Connected, Street Lights, Underground Utilities
Amenities Available Basketball Court
View Y/N 1
Water Access 1
Water Access Desc Lake
View Water
Roof Type Shingle
Porch Covered
Attached Garage true
Garage true
Private Pool Yes
Building
Lot Description In County, Street Dead-End, Paved
Entry Level One
Foundation Slab
Lot Size Range 1/4 Acre to 21779 Sq. Ft.
Builder Name Morrison
Sewer Public Sewer
Water Public
Architectural Style Contemporary
Structure Type Block,Stucco
New Construction false
Construction Status Appraisal,Financing,Inspections
Schools
Elementary Schools West Creek Elem
Middle Schools Hunter'S Creek Middle
High Schools Freedom High School
Others
Pets Allowed Yes
Senior Community No
Ownership Fee Simple
Monthly Total Fees $82
Acceptable Financing Cash, Conventional
Membership Fee Required Required
Listing Terms Cash, Conventional
Special Listing Condition None
Read Less Info
Want to know what your home might be worth? Contact us for a FREE valuation!

Our team is ready to help you sell your home for the highest possible price ASAP

© 2024 My Florida Regional MLS DBA Stellar MLS. All Rights Reserved.
Bought with NEXTHOME LOCATION

"Molly's job is to find and attract mastery-based agents to the office, protect the culture, and make sure everyone is happy! "






