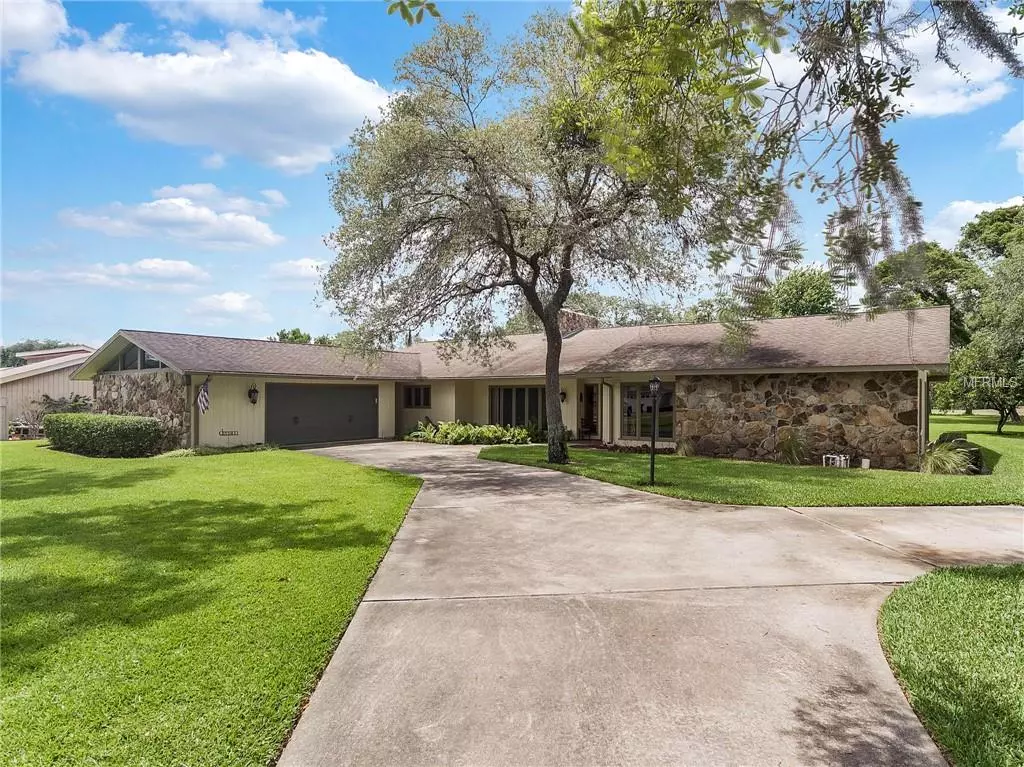$299,900
$299,900
For more information regarding the value of a property, please contact us for a free consultation.
3 Beds
4 Baths
2,632 SqFt
SOLD DATE : 06/27/2019
Key Details
Sold Price $299,900
Property Type Single Family Home
Sub Type Single Family Residence
Listing Status Sold
Purchase Type For Sale
Square Footage 2,632 sqft
Price per Sqft $113
Subdivision Arrowhead Lakes
MLS Listing ID P4905779
Sold Date 06/27/19
Bedrooms 3
Full Baths 3
Half Baths 1
Construction Status Appraisal,Financing,Inspections
HOA Fees $8/ann
HOA Y/N Yes
Year Built 1980
Annual Tax Amount $3,336
Lot Size 0.520 Acres
Acres 0.52
Lot Dimensions 120x200
Property Description
STUNNING 3BD/3.5BA RESIDENCE WITH AN OFFICE ON A BEAUTIFUL 1/2 ACRE LOT WITH NO REAR NEIGHBORS. Located in the desirable community of Arrowhead Lakes sits this well maintained home featuring an open floor plan, all bedrooms with en-suite baths and an office that could be a 4th bedroom. Layout consists of formal living & dining rooms, family room, large kitchen, half bath, inside laundry room, huge 12x34 screened lanai, 9x14 covered lanai, 2.5 car garage and an exterior storage room. All flooring is solid surface with new luxury vinyl throughout and tiled bathrooms. A massive stone double fireplace is located in the heart of the home and separates the living and family rooms. Wood beams line the soaring ceilings while full height Pella windows and multiple sets of sliding doors allow for lots of natural lighting. Kitchen offers a full appliance package and an island with Jenn-Aire cooktop and griddle. Master suite features sliders to the screened lanai. Second bedroom offers a walk-in closet and en-suite bath with tub. Third bedroom (2nd master suite) is a large 13x19 and features sliders to the second covered lanai. This home has many upgrades including; an irrigation well, new roof (2010), 2 Trane A/Cs (2014), exterior doors & garage door with opener (2014), newer water heater, newer Kohler toilets, newer faucets, remodeled half bath, new interior paint, exterior paint (2014), newer lighting & fans, disposal (2018), microwave(2015) and so much more. Room to add a pool. No mandatory HOA. A must see!
Location
State FL
County Polk
Community Arrowhead Lakes
Zoning PUD
Rooms
Other Rooms Attic, Den/Library/Office, Family Room, Formal Dining Room Separate, Formal Living Room Separate, Inside Utility
Interior
Interior Features Cathedral Ceiling(s), High Ceilings, Open Floorplan, Solid Wood Cabinets, Split Bedroom, Vaulted Ceiling(s), Walk-In Closet(s), Window Treatments
Heating Central, Electric
Cooling Central Air
Flooring Tile, Vinyl
Fireplaces Type Family Room, Living Room, Wood Burning
Fireplace true
Appliance Built-In Oven, Cooktop, Dishwasher, Disposal, Dryer, Electric Water Heater, Microwave, Range, Refrigerator, Washer
Laundry Inside, Laundry Room
Exterior
Exterior Feature Irrigation System, Rain Gutters, Sliding Doors, Storage
Parking Features Driveway, Garage Door Opener, Garage Faces Side, Oversized, Parking Pad
Garage Spaces 2.0
Community Features Deed Restrictions
Utilities Available Cable Available, Electricity Connected, Private, Sewer Connected, Sprinkler Well
View Golf Course, Trees/Woods
Roof Type Shingle
Porch Covered, Patio, Porch, Rear Porch, Screened
Attached Garage true
Garage true
Private Pool No
Building
Lot Description In County, On Golf Course, Oversized Lot, Paved
Entry Level One
Foundation Slab
Lot Size Range 1/2 Acre to 1 Acre
Sewer Private Sewer
Water Private
Architectural Style Custom
Structure Type Siding,Stone,Wood Frame
New Construction false
Construction Status Appraisal,Financing,Inspections
Schools
Elementary Schools Sandhill Elem
Middle Schools Boone Middle
High Schools Haines City Senior High
Others
Pets Allowed Yes
Senior Community No
Ownership Fee Simple
Monthly Total Fees $8
Acceptable Financing Cash, Conventional, FHA, VA Loan
Membership Fee Required Optional
Listing Terms Cash, Conventional, FHA, VA Loan
Special Listing Condition None
Read Less Info
Want to know what your home might be worth? Contact us for a FREE valuation!

Our team is ready to help you sell your home for the highest possible price ASAP

© 2024 My Florida Regional MLS DBA Stellar MLS. All Rights Reserved.
Bought with THE STONES REAL ESTATE FIRM

"Molly's job is to find and attract mastery-based agents to the office, protect the culture, and make sure everyone is happy! "






