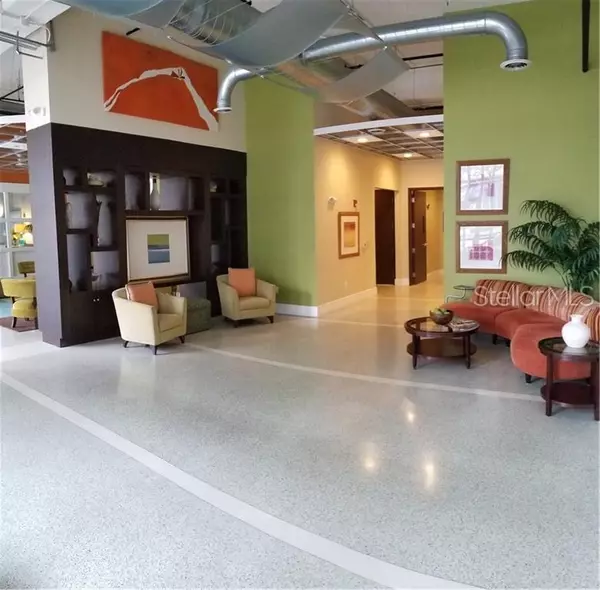$331,000
$389,900
15.1%For more information regarding the value of a property, please contact us for a free consultation.
1 Bed
1 Bath
1,026 SqFt
SOLD DATE : 07/15/2019
Key Details
Sold Price $331,000
Property Type Condo
Sub Type Condominium
Listing Status Sold
Purchase Type For Sale
Square Footage 1,026 sqft
Price per Sqft $322
Subdivision Mc Nulty Lofts Condo
MLS Listing ID U8049236
Sold Date 07/15/19
Bedrooms 1
Full Baths 1
Condo Fees $505
Construction Status Inspections
HOA Y/N No
Year Built 2006
Annual Tax Amount $6,185
Property Description
McNulty Lofts in Downtown St. Pete is in the heart of the action. Situated above popular dining and just a block from Central Ave you are close to all the fun, food, and luxury that Downtown St. Pete has to offer. Lobby, business center, reception, on site manager, and modern style fitness center are just a few perks the building offers. This unit is located on the 9th floor with 180 degree views of DTSP. Bright natural light illuminates the condo during the day and beautiful sunset skies at night, including sunsets over Tropicana Field. Almost 1100 sqft of living space inside is very large for a 1/1. Completely finished concrete flooring and modern contemporary loft motif throughout. Stainless steel appliances and floor to ceiling windows really make this a true city loft. The building has secured garage parking as well as security card entry for all residents including a ground level short term lot for a quick loading/unload zone. Parking lot also provides electric car charging stations. Come see this beautiful unit and all it has to offer.
Location
State FL
County Pinellas
Community Mc Nulty Lofts Condo
Direction S
Rooms
Other Rooms Great Room, Inside Utility
Interior
Interior Features Built-in Features, Cathedral Ceiling(s), Ceiling Fans(s), Eat-in Kitchen, High Ceilings, Open Floorplan, Solid Surface Counters, Solid Wood Cabinets, Vaulted Ceiling(s), Walk-In Closet(s)
Heating Central
Cooling Central Air
Flooring Concrete
Fireplace false
Appliance Dishwasher, Disposal, Dryer, Electric Water Heater, Exhaust Fan, Microwave, Range, Refrigerator, Washer
Laundry Inside
Exterior
Exterior Feature Balcony, Lighting
Parking Features Assigned, Underground
Garage Spaces 1.0
Community Features Fitness Center
Utilities Available Cable Available
Amenities Available Elevator(s), Fitness Center, Security
Roof Type Other
Attached Garage true
Garage true
Private Pool No
Building
Lot Description Corner Lot, City Limits, Near Public Transit, Sidewalk, Paved
Story 11
Entry Level One
Foundation Slab
Sewer Public Sewer
Water Public
Structure Type Block,Brick
New Construction false
Construction Status Inspections
Others
Pets Allowed Breed Restrictions, Yes
HOA Fee Include Cable TV,Escrow Reserves Fund,Insurance,Maintenance Structure,Management,Sewer,Trash,Water
Senior Community No
Pet Size Small (16-35 Lbs.)
Ownership Condominium
Monthly Total Fees $505
Acceptable Financing Cash, Conventional, FHA, VA Loan
Membership Fee Required Optional
Listing Terms Cash, Conventional, FHA, VA Loan
Num of Pet 2
Special Listing Condition None
Read Less Info
Want to know what your home might be worth? Contact us for a FREE valuation!

Our team is ready to help you sell your home for the highest possible price ASAP

© 2024 My Florida Regional MLS DBA Stellar MLS. All Rights Reserved.
Bought with RUSSELL PROPERTY GROUP LLC

"Molly's job is to find and attract mastery-based agents to the office, protect the culture, and make sure everyone is happy! "






