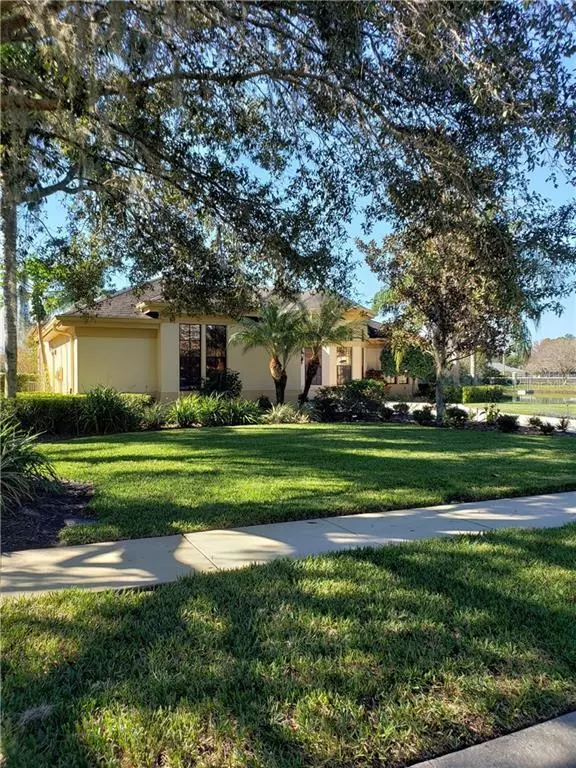$494,900
$494,900
For more information regarding the value of a property, please contact us for a free consultation.
3 Beds
3 Baths
2,732 SqFt
SOLD DATE : 02/28/2020
Key Details
Sold Price $494,900
Property Type Single Family Home
Sub Type Single Family Residence
Listing Status Sold
Purchase Type For Sale
Square Footage 2,732 sqft
Price per Sqft $181
Subdivision Oakstead Prcl 01
MLS Listing ID T3221023
Sold Date 02/28/20
Bedrooms 3
Full Baths 3
Construction Status Financing,Inspections
HOA Fees $5/ann
HOA Y/N Yes
Year Built 2007
Annual Tax Amount $6,152
Lot Size 0.300 Acres
Acres 0.3
Property Description
This amazing custom built Arthur Rutenberg pool home located in the exclusive gated Strathmore Village within Oakstead is a GEM! The premium homesite is on a beautiful pond and corner lot adding to its privacy. The home is meticulously maintained and offers 3 Bedroom, 3 Full Baths, plus a Large Office/Den. Enter the double glass doors, a welcoming art niche, Vaulted ceiling Great room, built-in Entertainment center w/custom cabinets for all your audio equipment. The view thru the pocketing sliders to the Pond is Amazing!! The HUGH Gourmet Kitchen provides tons of cabinets and lots of Quartz counter space, extended island with sink and additional storage, a Sky Tube has been added to the eat-in area which is flooded with Sun and views of pool and pond. The Great Room/Dining Room combination is open and bright perfect for relaxing and entertaining, Formal dining room has double columns and beautiful chandelier, and open to the patio you will enjoy mesmerizing sunset views. Master Suite features 2 large walk-in closets, bayed window sitting area and tray ceiling with crown molding. Master bath also has his and hers raised panel vanities, custom oversized Spa tub and walk in shower. Screened Lanai w/Pool great for family gatherings, rear of home also has custom screen enclosed dog run. Office/Den has new tile flooring and Bay window, Laundry room is fully appointed with Washer and Dryer. Updates include: New AC, New Water softener, Gas Water Heater, Sky Tubes, and much more! Great Location.
Location
State FL
County Pasco
Community Oakstead Prcl 01
Zoning MPUD
Rooms
Other Rooms Den/Library/Office
Interior
Interior Features Ceiling Fans(s), Coffered Ceiling(s), Crown Molding, Eat-in Kitchen, Skylight(s), Solid Surface Counters, Solid Wood Cabinets, Vaulted Ceiling(s), Walk-In Closet(s)
Heating Central
Cooling Central Air
Flooring Carpet, Tile
Furnishings Unfurnished
Fireplace false
Appliance Built-In Oven, Cooktop, Dishwasher, Disposal, Dryer, Exhaust Fan, Gas Water Heater, Microwave, Range, Washer, Water Filtration System, Water Purifier, Water Softener
Laundry Inside, Laundry Room
Exterior
Exterior Feature Irrigation System, Lighting, Rain Gutters, Sidewalk
Parking Features Driveway, Garage Door Opener
Garage Spaces 3.0
Pool Child Safety Fence, Gunite, In Ground, Pool Sweep, Screen Enclosure
Community Features Deed Restrictions, Fitness Center, Gated, Park, Playground, Pool, Tennis Courts
Utilities Available Cable Connected, Natural Gas Connected, Public, Street Lights, Underground Utilities
Amenities Available Basketball Court, Clubhouse, Fitness Center, Playground, Pool, Recreation Facilities
View Y/N 1
Water Access 1
Water Access Desc Pond
View Water
Roof Type Shingle
Porch Covered, Screened
Attached Garage true
Garage true
Private Pool Yes
Building
Lot Description Corner Lot, In County, Sidewalk
Entry Level One
Foundation Slab
Lot Size Range 1/4 Acre to 21779 Sq. Ft.
Sewer Public Sewer
Water Public
Architectural Style Traditional
Structure Type Block,Stucco
New Construction false
Construction Status Financing,Inspections
Schools
Elementary Schools Oakstead Elementary-Po
Middle Schools Charles S. Rushe Middle-Po
High Schools Sunlake High School-Po
Others
Pets Allowed Yes
HOA Fee Include Pool,Internet,Recreational Facilities
Senior Community No
Ownership Fee Simple
Monthly Total Fees $5
Acceptable Financing Cash, Conventional, FHA, VA Loan
Membership Fee Required Required
Listing Terms Cash, Conventional, FHA, VA Loan
Special Listing Condition None
Read Less Info
Want to know what your home might be worth? Contact us for a FREE valuation!

Our team is ready to help you sell your home for the highest possible price ASAP

© 2024 My Florida Regional MLS DBA Stellar MLS. All Rights Reserved.
Bought with RE/MAX REALTEC GROUP INC

"Molly's job is to find and attract mastery-based agents to the office, protect the culture, and make sure everyone is happy! "






