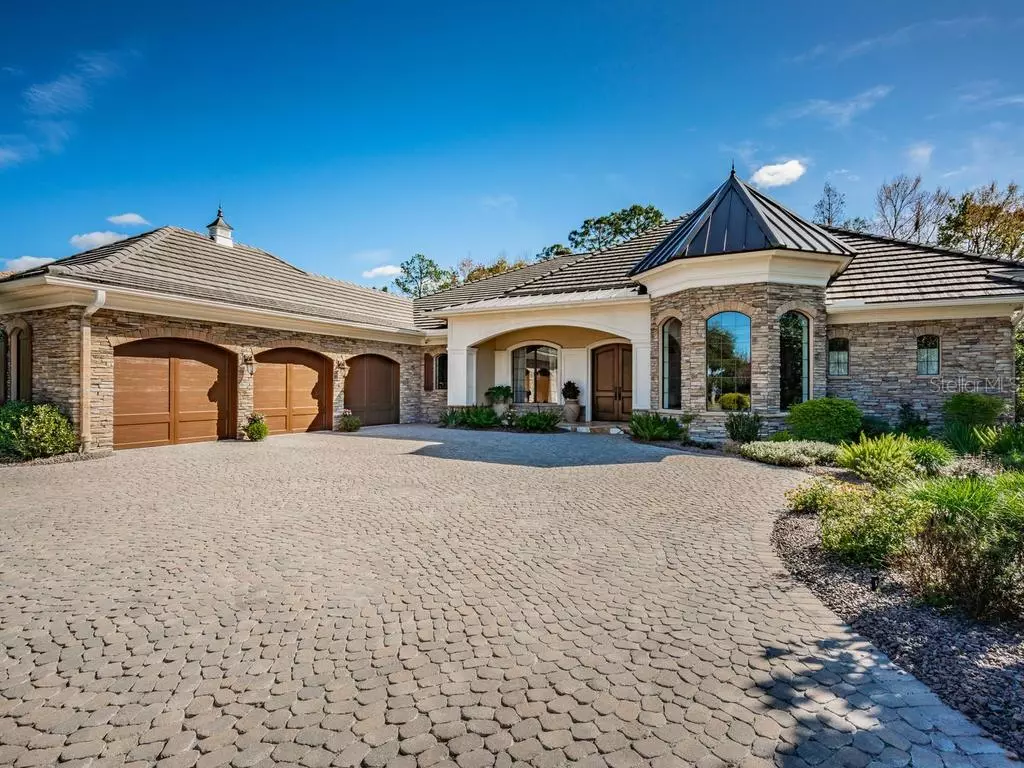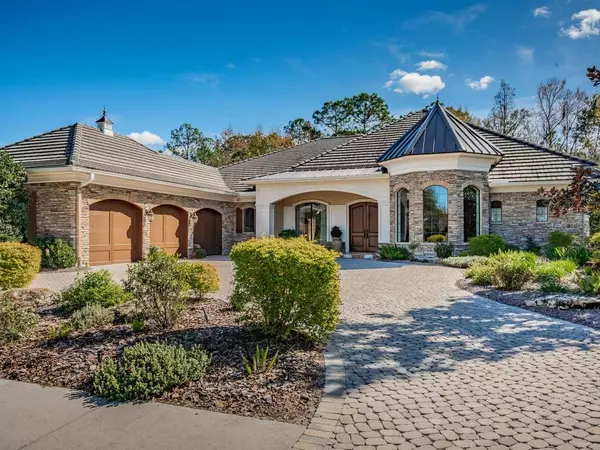$1,260,000
$1,340,000
6.0%For more information regarding the value of a property, please contact us for a free consultation.
4 Beds
4 Baths
4,731 SqFt
SOLD DATE : 03/16/2020
Key Details
Sold Price $1,260,000
Property Type Single Family Home
Sub Type Single Family Residence
Listing Status Sold
Purchase Type For Sale
Square Footage 4,731 sqft
Price per Sqft $266
Subdivision Hawks Landing
MLS Listing ID U8071837
Sold Date 03/16/20
Bedrooms 4
Full Baths 3
Half Baths 1
Construction Status Inspections
HOA Fees $245/mo
HOA Y/N Yes
Year Built 2012
Annual Tax Amount $13,392
Lot Size 0.460 Acres
Acres 0.46
Lot Dimensions 117x150
Property Description
Sophistication, class & style...This designer home is a showcase of elegance with high-end finishes & flowing floorplan making it the ideal entertainer’s paradise.No expense spared in this Castaway Rutenberg Model featuring 4 bedrooms,3-1/2 bath,2-offices,media room & rooms to accommodate tranquility or celebration in this perfectly designed residence.The cobblestone driveway leads you to a stately custom entry.Featuring high ceilings,custom cabinetry,solid wood doors,Jerusalem stone wall in family room,hardwood & polished travertine floors,crown molding,French doors & gas fireplace.Exquisite designer details in living & dining rooms. Bonus in-law suite,en suite bath,office,media room & powder room.Chef’s kitchen boasts high-end appliances including Viking,Subzero & Miele along w/ a granite island,built-in luxury wine fridge & walk-in pantry.The Master Suite leads to the Master Bath en suite with dual sinks & 2-walk-in closets.Additional features include Icynene insulation,audio visual CCTV system,Sonos,HVAC filtration w/ humidity & UV control zones.Spectacular outdoor living includes custom pool,limestone columns,covered area,screen enclosure & an outstanding Premier Outdoor Kitchen.Lush landscaping, gorgeous exterior finishes such as stone elevation,PGT windows & rain gutters. Situated on just shy of a half-acre against the Brooker Creek "8700 Acres Preserve" on a cul-de-sac in exclusive gated community of 29 estate homes. This is the 1st resale of this stunning property. No Flood Insurance Required.
Location
State FL
County Pinellas
Community Hawks Landing
Zoning RPD-2.5_1.0
Rooms
Other Rooms Attic, Den/Library/Office, Family Room, Formal Dining Room Separate, Formal Living Room Separate, Inside Utility, Interior In-Law Suite, Media Room
Interior
Interior Features Built-in Features, Ceiling Fans(s), Central Vaccum, Crown Molding, Eat-in Kitchen, High Ceilings, Kitchen/Family Room Combo, Open Floorplan, Solid Wood Cabinets, Split Bedroom, Stone Counters, Thermostat, Tray Ceiling(s), Walk-In Closet(s), Window Treatments
Heating Central, Electric, Exhaust Fan, Heat Pump, Zoned
Cooling Central Air, Humidity Control, Zoned
Flooring Carpet, Slate, Tile, Travertine, Wood
Fireplaces Type Gas, Family Room
Fireplace true
Appliance Built-In Oven, Convection Oven, Cooktop, Dishwasher, Disposal, Dryer, Exhaust Fan, Gas Water Heater, Kitchen Reverse Osmosis System, Microwave, Range Hood, Refrigerator, Washer, Water Filtration System, Water Softener, Wine Refrigerator
Laundry Inside, Laundry Room
Exterior
Exterior Feature French Doors, Hurricane Shutters, Irrigation System, Lighting, Outdoor Grill, Outdoor Kitchen, Rain Gutters, Sidewalk
Parking Features Circular Driveway, Garage Door Opener, Garage Faces Side, Oversized
Garage Spaces 3.0
Pool Gunite, In Ground, Lighting, Pool Alarm, Pool Sweep, Screen Enclosure, Tile
Community Features Deed Restrictions, Gated, No Truck/RV/Motorcycle Parking, Sidewalks
Utilities Available Cable Available, Cable Connected, Electricity Available, Electricity Connected, Fire Hydrant, Natural Gas Connected, Natural Gas Available, Phone Available, Public, Sewer Available, Sewer Connected, Street Lights, Underground Utilities, Water Available
Amenities Available Fence Restrictions, Gated
View Trees/Woods
Roof Type Concrete,Metal,Tile
Porch Covered, Front Porch, Screened
Attached Garage true
Garage true
Private Pool Yes
Building
Lot Description Conservation Area, Level, Near Golf Course, Sidewalk, Street Dead-End, Paved, Private, Unincorporated
Story 1
Entry Level One
Foundation Slab
Lot Size Range 1/4 Acre to 21779 Sq. Ft.
Builder Name Rutenberg Homes
Sewer Public Sewer
Water Public
Architectural Style Custom, Florida
Structure Type Block,Concrete,Stone,Stucco
New Construction false
Construction Status Inspections
Schools
Elementary Schools Cypress Woods Elementary-Pn
Middle Schools Carwise Middle-Pn
High Schools East Lake High-Pn
Others
Pets Allowed Breed Restrictions
HOA Fee Include Maintenance Grounds,Trash
Senior Community No
Ownership Fee Simple
Monthly Total Fees $245
Acceptable Financing Cash, Conventional
Listing Terms Cash, Conventional
Special Listing Condition None
Read Less Info
Want to know what your home might be worth? Contact us for a FREE valuation!

Our team is ready to help you sell your home for the highest possible price ASAP

© 2024 My Florida Regional MLS DBA Stellar MLS. All Rights Reserved.
Bought with RE/MAX ADVANTAGE REALTY

"Molly's job is to find and attract mastery-based agents to the office, protect the culture, and make sure everyone is happy! "






