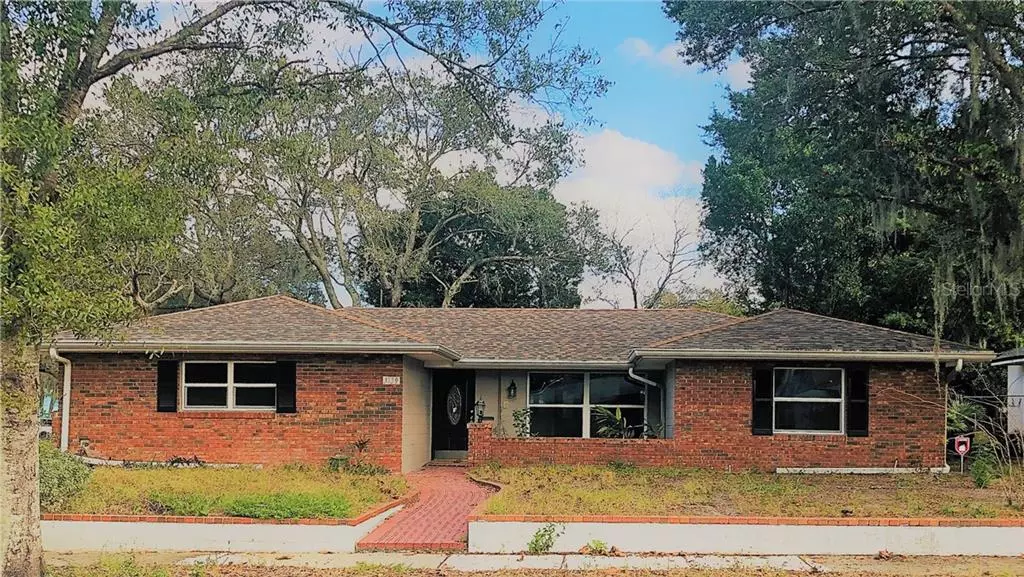$222,000
$227,500
2.4%For more information regarding the value of a property, please contact us for a free consultation.
3 Beds
2 Baths
1,975 SqFt
SOLD DATE : 04/24/2020
Key Details
Sold Price $222,000
Property Type Single Family Home
Sub Type Single Family Residence
Listing Status Sold
Purchase Type For Sale
Square Footage 1,975 sqft
Price per Sqft $112
Subdivision Forest Park
MLS Listing ID S5029448
Sold Date 04/24/20
Bedrooms 3
Full Baths 2
HOA Y/N No
Year Built 1969
Annual Tax Amount $725
Lot Size 9,583 Sqft
Acres 0.22
Property Description
Move-in Ready! A true must-see, your buyers will fall in love with this corner ranch home, which has had a major makeover, to include NEW ROOF, NEW WINDOWS, and NEW INTERIOR/EXTERIOR PAINT. It’s a split 3 bedroom 2 bath home, and the minute you walk through the door you’re pickiest clients will be impressed. This 1960’s highly sought-after floor plan showcases an open and casual floor plan. When you walk through the front door you are greeted with ceramic tile floors and modern neutral tones. The living room/den area boasts new laminate flooring and french doors. The Renovated Kitchen with faux granite counter tops, Stainless-Steel Appliances, new cabinetry, and new fixtures. A substantially Large Master Bedroom, with the laundry room conveniently accessible through the garage. Screened-in porch overlooks the sprawling over a cozy back court yard. The formal living area contains a charming fireplace as well. Seller is motivated!
Location
State FL
County Orange
Community Forest Park
Zoning R-1A
Rooms
Other Rooms Family Room
Interior
Interior Features Eat-in Kitchen
Heating Heat Pump
Cooling Central Air
Flooring Ceramic Tile, Laminate
Fireplaces Type Wood Burning
Furnishings Unfurnished
Fireplace true
Appliance Dishwasher, Disposal, Electric Water Heater, Microwave, Range
Laundry In Garage
Exterior
Exterior Feature French Doors
Parking Features Driveway, Garage Door Opener, On Street
Garage Spaces 2.0
Utilities Available Cable Available, Electricity Connected, Sewer Connected
View Garden, Trees/Woods
Roof Type Shingle
Attached Garage true
Garage true
Private Pool No
Building
Lot Description City Limits, Paved
Story 1
Entry Level One
Foundation Slab
Lot Size Range Up to 10,889 Sq. Ft.
Sewer Public Sewer
Water Public
Architectural Style Ranch
Structure Type Block,Brick
New Construction false
Others
Senior Community No
Ownership Fee Simple
Acceptable Financing Cash, Conventional, FHA, VA Loan
Listing Terms Cash, Conventional, FHA, VA Loan
Special Listing Condition None
Read Less Info
Want to know what your home might be worth? Contact us for a FREE valuation!

Our team is ready to help you sell your home for the highest possible price ASAP

© 2024 My Florida Regional MLS DBA Stellar MLS. All Rights Reserved.
Bought with CENTURY 21 CARIOTI

"Molly's job is to find and attract mastery-based agents to the office, protect the culture, and make sure everyone is happy! "






