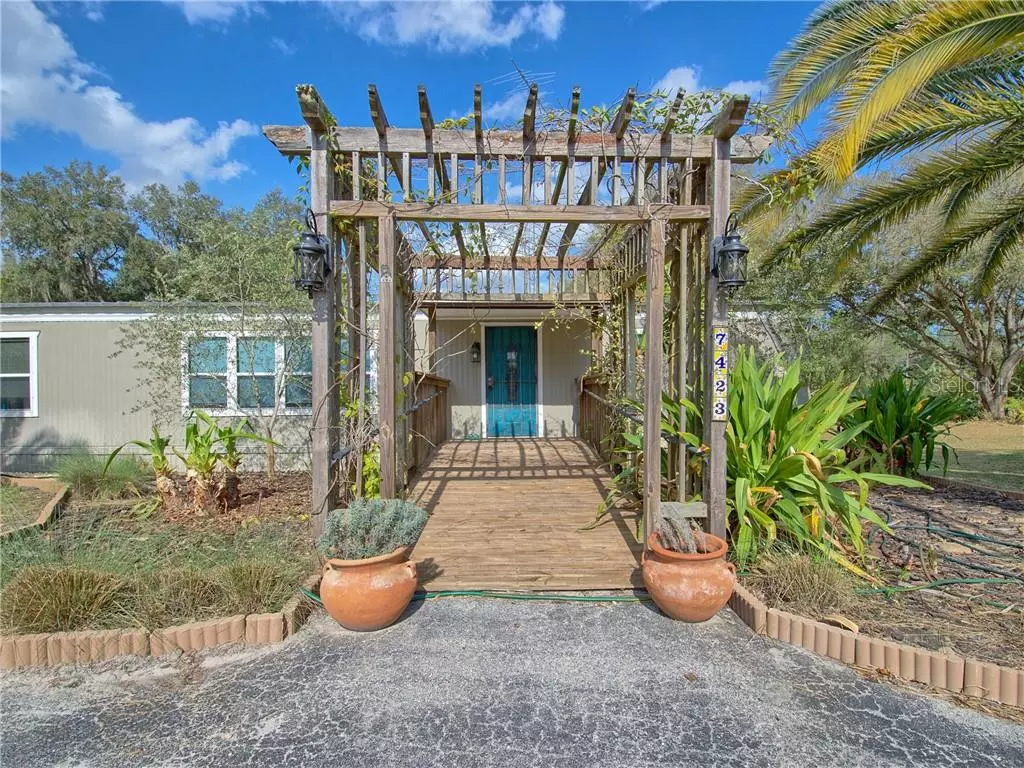$190,000
$239,900
20.8%For more information regarding the value of a property, please contact us for a free consultation.
3 Beds
3 Baths
1,440 SqFt
SOLD DATE : 04/24/2020
Key Details
Sold Price $190,000
Property Type Other Types
Sub Type Manufactured Home
Listing Status Sold
Purchase Type For Sale
Square Footage 1,440 sqft
Price per Sqft $131
Subdivision Rutland Ranch Sub
MLS Listing ID G5026179
Sold Date 04/24/20
Bedrooms 3
Full Baths 3
Construction Status Financing,Inspections
HOA Y/N No
Year Built 1983
Annual Tax Amount $574
Lot Size 5.900 Acres
Acres 5.9
Property Description
ONE OF A KIND! At least 70 types of Bamboo, and many other plants decorate the 5.9 acres of this former nursery. The property is extremely private; a peaceful retreat in the country, just minutes to Half Moon Wildlife Management Area. The home is neat, clean and nicely updated including bamboo flooring in the living areas, granite kitchen counters, stainless appliances, and new windows with marble sills. The home is a split bedroom plan that has updated plumbing and metal roof. There is an in-ground, solar heated pool that was resurfaced with aggregate in 2018. The outdoor kitchen features granite counters and there is an adjoining full pool bath under a large bird cage. There are numerous outbuildings including a workshop, large covered patio, orchid room, brick patio, double RV carport, tack room, chicken coop, and greenhouse. PLUS 100’ greenhouse frame with electricity and water can be refurbished for many uses. There are also 2 wells on the property. All this is just 8 miles to Brownwood in The Villages or 8 miles to downtown Inverness. DON'T MISS THIS ONE!
Location
State FL
County Sumter
Community Rutland Ranch Sub
Zoning R5
Interior
Interior Features Cathedral Ceiling(s), Ceiling Fans(s), Living Room/Dining Room Combo, Split Bedroom, Stone Counters, Thermostat, Vaulted Ceiling(s), Walk-In Closet(s)
Heating Central, Electric
Cooling Central Air
Flooring Bamboo, Ceramic Tile
Fireplace false
Appliance Built-In Oven, Cooktop, Dishwasher, Dryer, Electric Water Heater, Washer
Laundry Laundry Room, Outside
Exterior
Exterior Feature Fence, Irrigation System, Outdoor Kitchen, Outdoor Shower, Storage
Pool Heated, In Ground, Outside Bath Access, Pool Sweep, Screen Enclosure, Solar Heat
Utilities Available Electricity Available, Electricity Connected
View Garden, Trees/Woods
Roof Type Metal
Porch Covered, Patio, Screened
Garage false
Private Pool Yes
Building
Lot Description In County, Level, Pasture, Paved
Entry Level One
Foundation Crawlspace
Lot Size Range 5 to less than 10
Sewer Septic Tank
Water Well
Structure Type Wood Frame
New Construction false
Construction Status Financing,Inspections
Others
Pets Allowed Yes
Senior Community No
Ownership Fee Simple
Acceptable Financing Cash, Conventional
Listing Terms Cash, Conventional
Special Listing Condition None
Read Less Info
Want to know what your home might be worth? Contact us for a FREE valuation!

Our team is ready to help you sell your home for the highest possible price ASAP

© 2024 My Florida Regional MLS DBA Stellar MLS. All Rights Reserved.
Bought with RE/MAX PREMIER REALTY

"Molly's job is to find and attract mastery-based agents to the office, protect the culture, and make sure everyone is happy! "






