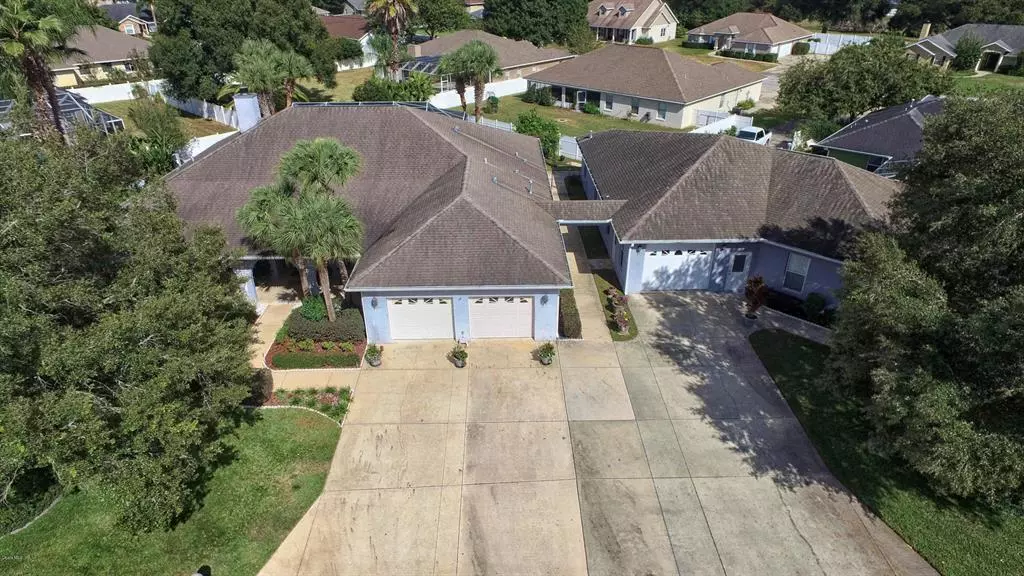$425,000
$459,000
7.4%For more information regarding the value of a property, please contact us for a free consultation.
4 Beds
4 Baths
3,159 SqFt
SOLD DATE : 04/16/2019
Key Details
Sold Price $425,000
Property Type Single Family Home
Listing Status Sold
Purchase Type For Sale
Square Footage 3,159 sqft
Price per Sqft $134
Subdivision Indian Meadows
MLS Listing ID OM545819
Sold Date 04/16/19
Bedrooms 4
Full Baths 3
Half Baths 1
HOA Y/N No
Year Built 2001
Annual Tax Amount $4,201
Lot Size 0.520 Acres
Acres 0.52
Lot Dimensions 104.0 ft x 218.0 ft
Property Description
Do you need multi-generational housing? Would you like a house with an attached apartment to be used as a rental or VRBO to supplement your mortgage? If your answer is ''yes'' then this is the house for you! Main house is a triple split plan with 4 bedrooms, 3 bathrooms, Office, Formal Dining Room, Eat in Kitchen and a POOL! Guest house is 988 sq ft of pure awesomeness! It has a large living room, Fully equipped Eat in Kitchen, and a large Master Bedroom and Bathroom. To top this off you will have tons of garage space in the 4 garage bays - one is deep enough to store all your toys and has a 1/2 bathroom. Located less than 6 miles to both hospitals, near major medical, restaurants and shopping. This is the property you've been waiting to come on the market. Features list available.
Location
State FL
County Marion
Community Indian Meadows
Zoning R-1 Single Family Dwellin
Rooms
Other Rooms Den/Library/Office, Formal Dining Room Separate, Interior In-Law Suite
Interior
Interior Features Cathedral Ceiling(s), Ceiling Fans(s), Eat-in Kitchen, Split Bedroom, Walk-In Closet(s)
Heating Electric
Cooling Central Air
Flooring Carpet, Laminate, Tile
Furnishings Unfurnished
Fireplace true
Appliance Dishwasher, Disposal, Dryer, Microwave, Range, Refrigerator, Trash Compactor, Washer
Laundry Inside, Other
Exterior
Exterior Feature Irrigation System, Rain Gutters
Parking Features Garage Door Opener
Garage Spaces 4.0
Pool Gunite, In Ground
Community Features Deed Restrictions
Utilities Available Electricity Connected, Sprinkler Well
Roof Type Shingle
Porch Covered, Patio, Screened
Attached Garage true
Garage true
Private Pool Yes
Building
Lot Description Cleared, In County, Paved
Story 1
Entry Level One
Lot Size Range 1/2 Acre to 1 Acre
Sewer Septic Tank
Water Public
Structure Type Block,Concrete,Stucco
New Construction false
Others
HOA Fee Include None
Senior Community No
Special Listing Condition None
Read Less Info
Want to know what your home might be worth? Contact us for a FREE valuation!

Our team is ready to help you sell your home for the highest possible price ASAP

© 2024 My Florida Regional MLS DBA Stellar MLS. All Rights Reserved.
Bought with CB/ELLISON REALTY

"Molly's job is to find and attract mastery-based agents to the office, protect the culture, and make sure everyone is happy! "






