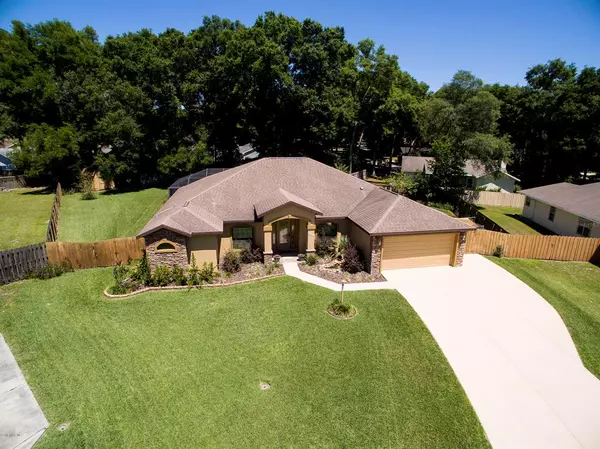$304,000
$314,900
3.5%For more information regarding the value of a property, please contact us for a free consultation.
4 Beds
2 Baths
2,522 SqFt
SOLD DATE : 07/30/2019
Key Details
Sold Price $304,000
Property Type Single Family Home
Sub Type Single Family Residence
Listing Status Sold
Purchase Type For Sale
Square Footage 2,522 sqft
Price per Sqft $120
Subdivision Indian Meadows
MLS Listing ID OM555016
Sold Date 07/30/19
Bedrooms 4
Full Baths 2
HOA Y/N No
Year Built 2002
Annual Tax Amount $2,478
Lot Size 0.390 Acres
Acres 0.39
Lot Dimensions 106 x 162
Property Description
Beautiful 4/2 pool home in popular SE Indian Meadows! Spacious - 2,522 ft! Oversized lot - .39 acre! Well maintained! Move in ready! Great for family time & entertaining - LARGE ROOMS - living room, family room, dining rm, eat-in kitchen w/breakfast bar, pantry, SS appliances, gas stove, lots of counter space/cabinets, custom 2 level pull outs. Master suite - sitting area, walk-in closet, dual sinks, walk-in shower, jetted tub, water closet! Granite/vessel sinks in baths. Tile/laminate floors. No carpet! Indoor laundry w/ tub. Excellent school district! No HOA! Extra deck space - screened, solar heated pool! Wired for hot tub. Irrigation system. Dog kennel. Storage shed. Privacy fence. 2019 ext. paint & septic pump. 2017 AC. 2016 gas water heater. Peaceful neighborhood! Home warranty.
Location
State FL
County Marion
Community Indian Meadows
Zoning R-1 Single Family Dwellin
Rooms
Other Rooms Den/Library/Office, Formal Dining Room Separate
Interior
Interior Features Cathedral Ceiling(s), Ceiling Fans(s), Eat-in Kitchen, Split Bedroom, Stone Counters, Walk-In Closet(s), Window Treatments
Heating Electric
Cooling Central Air
Flooring Laminate, Tile
Furnishings Unfurnished
Fireplace false
Appliance Dishwasher, Electric Water Heater, Microwave, Range, Refrigerator
Laundry Inside, Other
Exterior
Exterior Feature Irrigation System
Parking Features Garage Door Opener
Garage Spaces 2.0
Fence Wood
Pool Heated, In Ground, Screen Enclosure
Utilities Available Cable Available, Electricity Connected, Street Lights
Roof Type Shingle
Porch Screened
Attached Garage true
Garage true
Private Pool Yes
Building
Lot Description Cleared, Paved
Story 1
Entry Level One
Lot Size Range 1/4 Acre to 21779 Sq. Ft.
Sewer Septic Tank
Water Private
Structure Type Block,Concrete,Stucco
New Construction false
Schools
Elementary Schools Maplewood Elementary School
Middle Schools Osceola Middle
High Schools Forest High School
Others
HOA Fee Include None
Senior Community No
Acceptable Financing Cash, Conventional, FHA, VA Loan
Listing Terms Cash, Conventional, FHA, VA Loan
Special Listing Condition None
Read Less Info
Want to know what your home might be worth? Contact us for a FREE valuation!

Our team is ready to help you sell your home for the highest possible price ASAP

© 2024 My Florida Regional MLS DBA Stellar MLS. All Rights Reserved.
Bought with KELLER WILLIAMS CORNERSTONE REAL ESTATE

"Molly's job is to find and attract mastery-based agents to the office, protect the culture, and make sure everyone is happy! "






