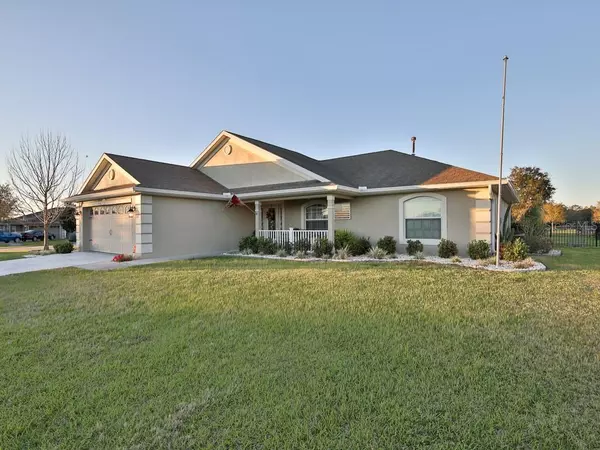$244,900
$244,900
For more information regarding the value of a property, please contact us for a free consultation.
4 Beds
2 Baths
1,794 SqFt
SOLD DATE : 06/04/2020
Key Details
Sold Price $244,900
Property Type Single Family Home
Sub Type Single Family Residence
Listing Status Sold
Purchase Type For Sale
Square Footage 1,794 sqft
Price per Sqft $136
Subdivision Sunset Chase
MLS Listing ID O5846814
Sold Date 06/04/20
Bedrooms 4
Full Baths 2
HOA Fees $33/ann
HOA Y/N Yes
Year Built 2012
Annual Tax Amount $2,974
Lot Size 0.330 Acres
Acres 0.33
Property Description
Come see this 4 Bedroom, 2 Bath, 2 Car Garage Split Plan Home with a Beautiful Screened Porch area with additional side paved area. The 4th bedroom can be used as office/den/flex space. Located in the desirable Sunset Chase Community with oversized lots and only 57 homes. This property is located on a cul de sac street and a completely fenced backyard with a shed and no rear neighbors. The community is located close to highway 27 and access to major highways (I4/429), shopping, entertainment, hospitals, 25 minutes to Disney World, 15 minutes to Legoland and 45 minutes to OIA. Ready to Move In: Newly Painted outside 2020, new garage door (2019), Rainbird system (2019), Dishwasher (2019), Refrigerator Samsung (2018), washer & dryer Samsung (2019) AC recently serviced, kitchen:granite, backsplash, gas range,and tankless water heater. Schedule your tour today!!
Location
State FL
County Polk
Community Sunset Chase
Zoning 0100
Rooms
Other Rooms Inside Utility
Interior
Interior Features Ceiling Fans(s), In Wall Pest System, Walk-In Closet(s)
Heating Natural Gas
Cooling Central Air
Flooring Carpet, Tile, Wood
Furnishings Unfurnished
Fireplace false
Appliance Dishwasher, Dryer, Gas Water Heater, Microwave, Range, Refrigerator, Tankless Water Heater, Washer
Laundry Inside
Exterior
Exterior Feature Fence, Irrigation System, Rain Gutters, Sprinkler Metered
Parking Features Garage Door Opener
Garage Spaces 2.0
Community Features Sidewalks
Utilities Available Cable Connected, Electricity Available, Natural Gas Connected, Public
View Trees/Woods
Roof Type Shingle
Porch Enclosed, Front Porch, Porch, Screened
Attached Garage true
Garage true
Private Pool No
Building
Lot Description Oversized Lot, Sidewalk, Paved
Entry Level One
Foundation Slab
Lot Size Range 1/4 Acre to 21779 Sq. Ft.
Sewer Public Sewer
Water Public
Structure Type Block,Stucco
New Construction false
Schools
Elementary Schools Alta Vista Elem
Middle Schools Boone Middle
High Schools Haines City Senior High
Others
Pets Allowed Yes
Senior Community No
Ownership Fee Simple
Monthly Total Fees $33
Acceptable Financing Cash, Conventional, FHA, USDA Loan, VA Loan
Membership Fee Required Required
Listing Terms Cash, Conventional, FHA, USDA Loan, VA Loan
Special Listing Condition None
Read Less Info
Want to know what your home might be worth? Contact us for a FREE valuation!

Our team is ready to help you sell your home for the highest possible price ASAP

© 2024 My Florida Regional MLS DBA Stellar MLS. All Rights Reserved.
Bought with DALTON WADE INC

"Molly's job is to find and attract mastery-based agents to the office, protect the culture, and make sure everyone is happy! "






