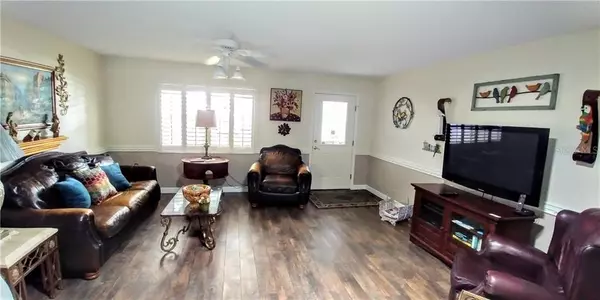$229,000
$234,900
2.5%For more information regarding the value of a property, please contact us for a free consultation.
2 Beds
2 Baths
1,248 SqFt
SOLD DATE : 11/06/2020
Key Details
Sold Price $229,000
Property Type Single Family Home
Sub Type Single Family Residence
Listing Status Sold
Purchase Type For Sale
Square Footage 1,248 sqft
Price per Sqft $183
Subdivision The Villages
MLS Listing ID G5028463
Sold Date 11/06/20
Bedrooms 2
Full Baths 2
HOA Y/N No
Year Built 1993
Annual Tax Amount $3,184
Lot Size 5,227 Sqft
Acres 0.12
Property Description
Come see this totally updated home centrally located between Spanish Springs and Lake Sumter in the beautiful Village
of Mira Mesa. New laminate flooring throughout, so NO CARPET. Home has newer ROOF, AIR, and NO BOND. Newly
renovated open kitchen with granite counters, stainless steel appliances, and white cabinetry with under lighting and breakfast bar.
Large Master bedroom has walk in closet plus en suite bath has walk in Roman shower, raised vanity with granite top and
large tile floors. Enjoy your Florida room with new low E sliding windows and solar screens and full pull shades. Open the door
that leads to your raised brick paver patio with privacy landscaping. Other improvements are plantation shutters throughout, solar tube,
ceiling fans, Murphy bed in second bedroom, and did I mention Inside Laundry with storage cabinets and granite topped folding station.
Don't forget the larger two car garage with additional overhead spacing for larger vehicle or truck, tiled front porch and attic fan to keep
things cool. A truly must see GEM !! Call for your private showing!
Location
State FL
County Lake
Community The Villages
Zoning MX-8
Interior
Interior Features Attic Fan, Ceiling Fans(s), High Ceilings, Living Room/Dining Room Combo, Open Floorplan, Thermostat, Walk-In Closet(s), Window Treatments
Heating Heat Pump
Cooling Central Air
Flooring Laminate, Tile
Furnishings Negotiable
Fireplace false
Appliance Dishwasher, Disposal, Dryer, Electric Water Heater, Exhaust Fan, Ice Maker, Microwave, Range, Range Hood, Refrigerator, Washer
Laundry Inside, Laundry Room
Exterior
Exterior Feature Rain Gutters
Garage Spaces 2.0
Community Features Deed Restrictions, Gated, Golf Carts OK, Golf, Pool, Tennis Courts
Utilities Available BB/HS Internet Available, Cable Available, Electricity Connected, Sewer Connected, Street Lights, Underground Utilities, Water Connected
Roof Type Shingle
Porch Front Porch, Patio
Attached Garage true
Garage true
Private Pool No
Building
Lot Description Level
Entry Level One
Foundation Slab
Lot Size Range 0 to less than 1/4
Sewer Private Sewer
Water Private
Structure Type Vinyl Siding,Wood Frame
New Construction false
Others
Pets Allowed Yes
HOA Fee Include Pool,Pool,Recreational Facilities,Security
Senior Community Yes
Pet Size Medium (36-60 Lbs.)
Ownership Fee Simple
Monthly Total Fees $162
Acceptable Financing Cash, Conventional, FHA, VA Loan
Listing Terms Cash, Conventional, FHA, VA Loan
Num of Pet 2
Special Listing Condition None
Read Less Info
Want to know what your home might be worth? Contact us for a FREE valuation!

Our team is ready to help you sell your home for the highest possible price ASAP

© 2024 My Florida Regional MLS DBA Stellar MLS. All Rights Reserved.
Bought with RE/MAX PREMIER REALTY LADY LK

"Molly's job is to find and attract mastery-based agents to the office, protect the culture, and make sure everyone is happy! "






