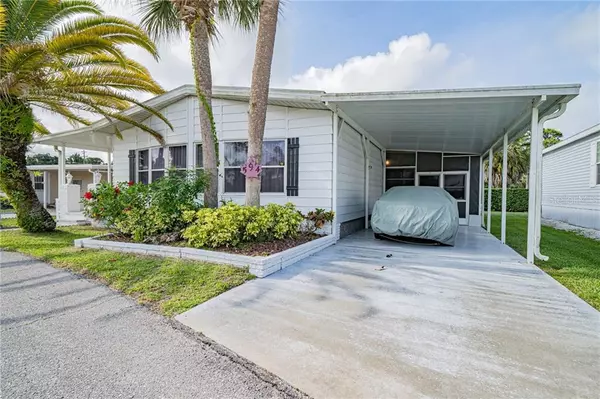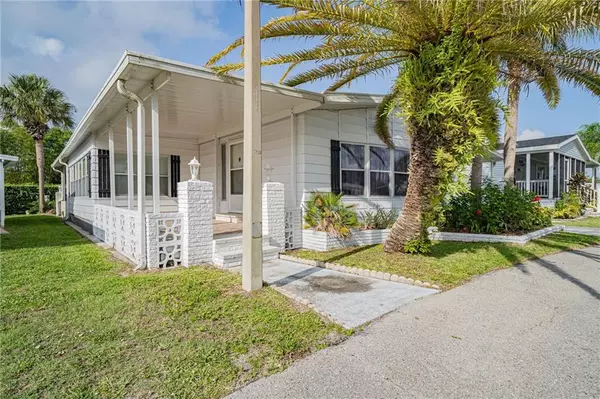$150,000
$129,900
15.5%For more information regarding the value of a property, please contact us for a free consultation.
2 Beds
2 Baths
1,680 SqFt
SOLD DATE : 06/30/2020
Key Details
Sold Price $150,000
Property Type Other Types
Sub Type Manufactured Home
Listing Status Sold
Purchase Type For Sale
Square Footage 1,680 sqft
Price per Sqft $89
Subdivision Maple Leaf Estates
MLS Listing ID C7429452
Sold Date 06/30/20
Bedrooms 2
Full Baths 2
Construction Status Inspections
HOA Fees $246/mo
HOA Y/N Yes
Year Built 1982
Annual Tax Amount $1,774
Lot Size 5,227 Sqft
Acres 0.12
Lot Dimensions 56X100X58X84
Property Description
Triple-wide 1982 Jacobsen Imperial situated on a 5,026 Sq Ft PERIMETER LOT. Lowest monthly fee on the perimeter and yes one dog is allowed. AC replaced in 2019. The spacious 1,680 sq ft floor plan will make you say WOW the moment you walk in the door. The large formal living room has plenty of windows to allow the natural light to flow in. Dining area off living room has a built in hutch. Over-sized chef's kitchen with center island, updated cabinets, counter tops and appliances. Second dining area off the kitchen with wet-bar could be converted to a family room. Bonus room on the left side of the home offers endless possibilities, perhaps a home office, a 3rd bedroom, tv room or art studio. Large master bedroom with en-suite bath, spacious walk-in closet, dual vanity and walk-in shower. Guest bedroom with walk-in closet and en-suite guest bath with a tub/shower combination. Guest bath has a second door exiting out to living area. On the outside, you'll love the enclosed portion of the carport with tiled floor and 112 sq ft shed featuring washer & dryer, utility sink and plenty of added storage space. Finally, there are two outside covered patios on the left side, one in front and one in the back. This beautiful home is being sold furnished excluding artwork and excluding collectibles. Maple Leaf is a resident owned 55+ community with an active resort lifestyle. Activities include 4 heated swimming pools, 5 tennis courts, bocce, lawn bowling, 2 shuffleboard court centers, 2 hot tubs, 2 saunas, fitness center, woodworkers shop, pottery studio, 2 pickleball courts, 2 restaurants with full service bars and over 75 clubs and activities. Price includes $40,000 share. Maple Leaf is in the process of installing a community wide fiber optic internet network. Each home to be connected to this network in 2020 for a low monthly additional fee of $30.95
Location
State FL
County Charlotte
Community Maple Leaf Estates
Zoning MHP
Rooms
Other Rooms Florida Room
Interior
Interior Features Ceiling Fans(s), Eat-in Kitchen, Solid Wood Cabinets, Walk-In Closet(s), Wet Bar, Window Treatments
Heating Central
Cooling Central Air
Flooring Carpet, Ceramic Tile
Furnishings Furnished
Fireplace false
Appliance Dishwasher, Dryer, Electric Water Heater, Range, Range Hood, Refrigerator, Washer
Laundry Outside
Exterior
Exterior Feature Sprinkler Metered, Storage
Parking Features Covered, Driveway
Pool Gunite, Heated, In Ground, Lighting, Outside Bath Access
Community Features Deed Restrictions, Fishing, Fitness Center, Gated, Golf Carts OK, Golf, Irrigation-Reclaimed Water, Pool, Special Community Restrictions, Tennis Courts
Utilities Available Cable Available, Electricity Connected, Phone Available, Public, Sewer Connected, Sprinkler Recycled, Street Lights, Underground Utilities, Water Connected
Amenities Available Clubhouse, Fence Restrictions, Fitness Center, Gated, Golf Course, Laundry, Pickleball Court(s), Pool, Recreation Facilities, Sauna, Security, Shuffleboard Court, Spa/Hot Tub, Tennis Court(s), Vehicle Restrictions
View Park/Greenbelt
Roof Type Other
Porch Covered, Enclosed, Patio
Garage false
Private Pool No
Building
Lot Description Oversized Lot, Paved, Private
Story 1
Entry Level One
Foundation Crawlspace
Lot Size Range Up to 10,889 Sq. Ft.
Sewer Public Sewer
Water Public
Architectural Style Custom
Structure Type Vinyl Siding
New Construction false
Construction Status Inspections
Schools
Elementary Schools Kingsway
Middle Schools Port Charlotte Middle
High Schools Charlotte High
Others
Pets Allowed Yes
HOA Fee Include Pool,Escrow Reserves Fund,Maintenance Grounds,Management,Pool,Private Road,Recreational Facilities,Security
Senior Community Yes
Ownership Fee Simple
Monthly Total Fees $246
Acceptable Financing Cash
Membership Fee Required Required
Listing Terms Cash
Num of Pet 1
Special Listing Condition None
Read Less Info
Want to know what your home might be worth? Contact us for a FREE valuation!

Our team is ready to help you sell your home for the highest possible price ASAP

© 2024 My Florida Regional MLS DBA Stellar MLS. All Rights Reserved.
Bought with FLORIDIAN REALTY SERVICES, LLC

"Molly's job is to find and attract mastery-based agents to the office, protect the culture, and make sure everyone is happy! "






