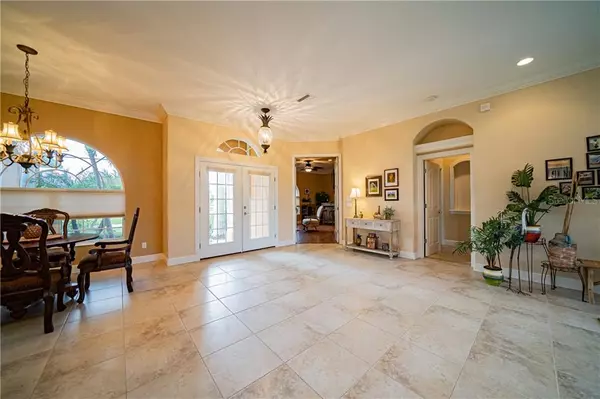$450,000
$450,000
For more information regarding the value of a property, please contact us for a free consultation.
3 Beds
3 Baths
2,709 SqFt
SOLD DATE : 07/31/2020
Key Details
Sold Price $450,000
Property Type Single Family Home
Sub Type Single Family Residence
Listing Status Sold
Purchase Type For Sale
Square Footage 2,709 sqft
Price per Sqft $166
Subdivision Punta Gorda Isles Sec 21
MLS Listing ID C7429993
Sold Date 07/31/20
Bedrooms 3
Full Baths 3
Construction Status Inspections,Other Contract Contingencies
HOA Fees $34/ann
HOA Y/N Yes
Year Built 2006
Annual Tax Amount $1,780
Lot Size 10,890 Sqft
Acres 0.25
Property Description
GORGEOUS single family home in Burnt Store Lakes with a 3 CAR GARAGE!!! Lovingly maintained by the second owners, this show stopper home is waiting for you! Your new home has 3 bedrooms and a DEN, 2 1/2 baths, two separate living areas plus a formal dining area, high ceilings, an electric fireplace, HEATED SALT WATER POOL & SPA (electric and solar) with a rock waterfall and a 3 CAR GARAGE with plenty of OVERHEAD STORAGE. The home has hurricane shutters (plus the transom window is impact resistant), elevation of the lowest floor is 10.6 feet - more than a 1/2 foot above the base flood elevation equals a lower flood insurance cost, mature landscaping, security system, gutters, upgraded lighting and landscape curbing. So many extras in this truly special home. Much of the furniture is being offered for sale outside of the contract. Ask for details. Burnt Store Lakes sits adjacent to Burnt Store Marina where you can avail yourselves to renting a slip for your boat or joining the Freedom Boat Club and head over to the public golf course and restaurant. Burnt Store Lakes has a kayak launch too! Make an appointment today to see this gem before it's too late!!
Location
State FL
County Charlotte
Community Punta Gorda Isles Sec 21
Zoning RSF3.5
Rooms
Other Rooms Breakfast Room Separate, Den/Library/Office, Family Room, Formal Dining Room Separate, Formal Living Room Separate, Inside Utility
Interior
Interior Features Ceiling Fans(s), Central Vaccum, Crown Molding, High Ceilings, Kitchen/Family Room Combo, Open Floorplan, Solid Surface Counters, Split Bedroom, Thermostat, Tray Ceiling(s), Walk-In Closet(s), Window Treatments
Heating Central
Cooling Central Air
Flooring Carpet, Tile
Fireplaces Type Electric, Family Room
Furnishings Negotiable
Fireplace true
Appliance Dishwasher, Disposal, Dryer, Electric Water Heater, Microwave, Range, Refrigerator, Washer
Laundry Inside, Laundry Room
Exterior
Exterior Feature Hurricane Shutters, Irrigation System, Lighting, Sliding Doors
Parking Features Garage Door Opener
Garage Spaces 3.0
Pool Gunite, Heated, In Ground, Lighting, Outside Bath Access, Salt Water, Screen Enclosure
Community Features Deed Restrictions, Playground
Utilities Available Cable Available, Electricity Connected, Sewer Connected, Water Connected
View Y/N 1
View Park/Greenbelt, Water
Roof Type Tile
Porch Covered, Front Porch, Rear Porch, Screened
Attached Garage true
Garage true
Private Pool Yes
Building
Lot Description FloodZone, In County, Near Golf Course, Near Marina, Oversized Lot, Paved
Entry Level One
Foundation Stem Wall
Lot Size Range 1/4 Acre to 21779 Sq. Ft.
Builder Name LaMaison
Sewer Public Sewer
Water Public
Architectural Style Florida
Structure Type Block,Stucco
New Construction false
Construction Status Inspections,Other Contract Contingencies
Schools
Elementary Schools East Elementary
Middle Schools Punta Gorda Middle
High Schools Charlotte High
Others
Pets Allowed Yes
HOA Fee Include Other
Senior Community No
Ownership Fee Simple
Monthly Total Fees $34
Acceptable Financing Cash, Conventional, FHA, VA Loan
Membership Fee Required Required
Listing Terms Cash, Conventional, FHA, VA Loan
Special Listing Condition None
Read Less Info
Want to know what your home might be worth? Contact us for a FREE valuation!

Our team is ready to help you sell your home for the highest possible price ASAP

© 2024 My Florida Regional MLS DBA Stellar MLS. All Rights Reserved.
Bought with KW PEACE RIVER PARTNERS

"Molly's job is to find and attract mastery-based agents to the office, protect the culture, and make sure everyone is happy! "






