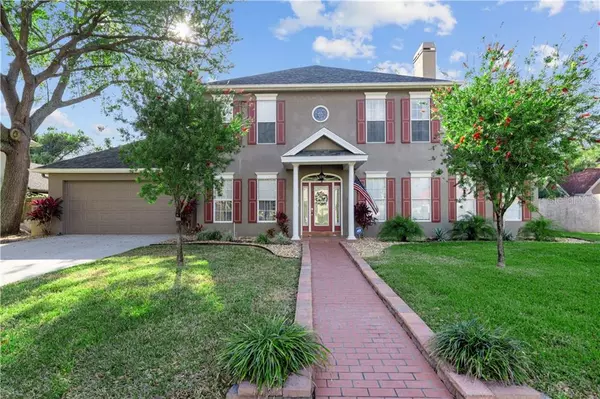$525,000
$519,900
1.0%For more information regarding the value of a property, please contact us for a free consultation.
5 Beds
4 Baths
2,796 SqFt
SOLD DATE : 06/12/2020
Key Details
Sold Price $525,000
Property Type Single Family Home
Sub Type Single Family Residence
Listing Status Sold
Purchase Type For Sale
Square Footage 2,796 sqft
Price per Sqft $187
Subdivision Village Wood
MLS Listing ID O5849907
Sold Date 06/12/20
Bedrooms 5
Full Baths 3
Half Baths 1
HOA Fees $25/ann
HOA Y/N Yes
Year Built 1990
Annual Tax Amount $8,017
Lot Size 0.270 Acres
Acres 0.27
Lot Dimensions 87x137
Property Description
Custom colonial 5 bedroom plus bonus room pool home in Carrollwood perfect for entertaining. A large master bedroom and bath suite and 3 bedrooms reside upstairs. All bathrooms in the home have been renovated. Downstairs offers a bedroom or office with an on suite bathroom that would be perfect for any in law or guest suite. The updated open kitchen is a chef's dream! If features a 6 burner Wolf gas stove, second Electrolux wall oven and microwave, bosch dishwasher, granite counters, and two toned shaker cabinets. Just off the kitchen is a built-in wine closet, large pantry, family room and bonus room. A formal dining room and formal living room are also downstairs. Three sets of french doors in the main living/kitchen area open into your backyard oasis with a screened in heated pool and hot tub with water feature, covered lanai, full outdoor kitchen with sink, gas grill and fridge. The well maintained and maturely landscaped complex has a fenced in backyard with concrete walls. A bridge leads you to a turfed area that sports a playground. The 2 car garage offers a large workbench area in the back. Newer roof and tons of upgrades though out. 10 minute walk to Carrollwood culture center, Carrollwood Village Park with playground, splash pad, dog park, and more.
Location
State FL
County Hillsborough
Community Village Wood
Zoning RSC-6
Rooms
Other Rooms Attic, Bonus Room, Den/Library/Office, Family Room, Formal Dining Room Separate, Formal Living Room Separate, Great Room, Interior In-Law Suite
Interior
Interior Features Ceiling Fans(s), Crown Molding, Kitchen/Family Room Combo, Solid Surface Counters, Solid Wood Cabinets, Wet Bar
Heating Central
Cooling Central Air
Flooring Carpet, Ceramic Tile, Concrete, Marble, Wood
Fireplaces Type Living Room, Master Bedroom, Wood Burning
Furnishings Unfurnished
Fireplace true
Appliance Bar Fridge, Built-In Oven, Dishwasher, Disposal, Dryer, Microwave, Range, Range Hood, Refrigerator, Washer, Wine Refrigerator
Laundry Inside, Laundry Room
Exterior
Exterior Feature Fence, French Doors, Irrigation System, Outdoor Grill, Outdoor Kitchen, Outdoor Shower, Sidewalk
Garage Spaces 2.0
Fence Masonry, Stone
Pool Child Safety Fence, Heated, In Ground, Screen Enclosure, Tile
Community Features Deed Restrictions, Playground
Utilities Available Public
View Garden, Pool, Trees/Woods
Roof Type Shingle
Porch Covered, Enclosed, Patio, Screened
Attached Garage true
Garage true
Private Pool Yes
Building
Entry Level Three Or More
Foundation Slab
Lot Size Range 1/4 Acre to 21779 Sq. Ft.
Sewer Public Sewer
Water Public
Architectural Style Colonial
Structure Type Block,Stucco,Wood Frame
New Construction false
Others
Pets Allowed Yes
Senior Community No
Ownership Fee Simple
Monthly Total Fees $25
Acceptable Financing Cash, Conventional, FHA
Membership Fee Required Required
Listing Terms Cash, Conventional, FHA
Special Listing Condition None
Read Less Info
Want to know what your home might be worth? Contact us for a FREE valuation!

Our team is ready to help you sell your home for the highest possible price ASAP

© 2024 My Florida Regional MLS DBA Stellar MLS. All Rights Reserved.
Bought with PINEYWOODS REALTY LLC

"Molly's job is to find and attract mastery-based agents to the office, protect the culture, and make sure everyone is happy! "






