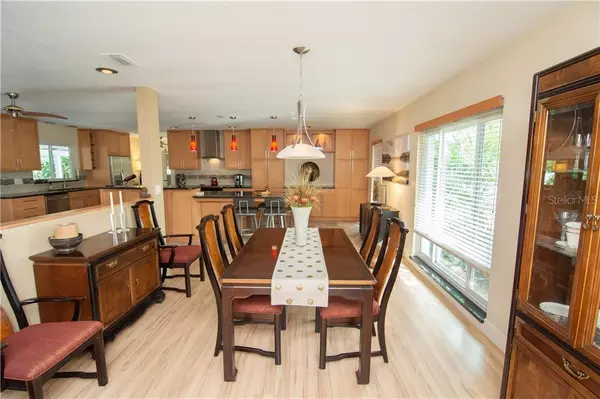$380,000
$384,999
1.3%For more information regarding the value of a property, please contact us for a free consultation.
3 Beds
2 Baths
1,804 SqFt
SOLD DATE : 05/27/2020
Key Details
Sold Price $380,000
Property Type Single Family Home
Sub Type Single Family Residence
Listing Status Sold
Purchase Type For Sale
Square Footage 1,804 sqft
Price per Sqft $210
Subdivision Winter Woods Unit 04
MLS Listing ID O5853976
Sold Date 05/27/20
Bedrooms 3
Full Baths 2
Construction Status Financing
HOA Fees $2/ann
HOA Y/N Yes
Year Built 1972
Annual Tax Amount $1,677
Lot Size 0.280 Acres
Acres 0.28
Lot Dimensions 118x105
Property Description
Want to live in Winter Park? Come see this updated midcentury ranch home with an open floor plan. Walk into the foyer and see the living room, dining, kitchen combo. The kitchen has been UPDATED with SOLID WOOD cabinets and granite counter tops, soft close drawers and a cooks-sink in the island. Sit at the bar table and look out the front windows or the back to view the trees of the conservation lot. The inviting master bedroom has lots of natural light and garden tub. The large second and third rooms are in the back of the home along with an updated hall bath. The back patio is covered with lots of room to entertain. The laundry room is inside and a nice size. The a/c was replace in 2019 and plumbing in 2014. The electrical panel and kitchen were remodeled in 2014. Location is ideal, minutes to the YMCA, Full Sail, shopping, 436, 17/92 and I4 plus Park Ave is close, where you can enjoy all the shops and restaurants it has to offer. Call you agent today for a showing. Link for a video tour https://my.matterport.com/show/?m=TUC2kgbenD6&brand=0
Location
State FL
County Seminole
Community Winter Woods Unit 04
Zoning R-1AA
Rooms
Other Rooms Attic
Interior
Interior Features Ceiling Fans(s), Eat-in Kitchen, Kitchen/Family Room Combo, Open Floorplan, Solid Wood Cabinets, Split Bedroom, Stone Counters, Walk-In Closet(s), Window Treatments
Heating Electric
Cooling Central Air
Flooring Laminate, Tile
Fireplace false
Appliance Dishwasher, Dryer, Microwave, Range, Range Hood, Refrigerator, Washer, Water Filtration System
Laundry Inside, Laundry Room
Exterior
Exterior Feature French Doors, Irrigation System, Rain Barrel/Cistern(s), Rain Gutters, Shade Shutter(s), Sidewalk, Sprinkler Metered
Parking Features Driveway, Garage Door Opener
Garage Spaces 2.0
Fence Chain Link
Utilities Available BB/HS Internet Available, Cable Connected, Electricity Connected, Phone Available, Public, Sewer Connected, Sprinkler Meter, Street Lights, Underground Utilities
Roof Type Shingle
Porch Covered, Patio
Attached Garage true
Garage true
Private Pool No
Building
Lot Description Conservation Area, In County, Sidewalk, Paved
Story 1
Entry Level One
Foundation Slab
Lot Size Range Up to 10,889 Sq. Ft.
Sewer Public Sewer
Water None
Architectural Style Ranch
Structure Type Block,Stucco
New Construction false
Construction Status Financing
Schools
Elementary Schools English Estates Elementary
Middle Schools Tuskawilla Middle
High Schools Lake Howell High
Others
Pets Allowed Yes
Senior Community No
Ownership Fee Simple
Monthly Total Fees $2
Acceptable Financing Cash, Conventional, FHA, VA Loan
Membership Fee Required Optional
Listing Terms Cash, Conventional, FHA, VA Loan
Special Listing Condition None
Read Less Info
Want to know what your home might be worth? Contact us for a FREE valuation!

Our team is ready to help you sell your home for the highest possible price ASAP

© 2024 My Florida Regional MLS DBA Stellar MLS. All Rights Reserved.
Bought with BARNETT REALTY & PROP MGNT INC

"Molly's job is to find and attract mastery-based agents to the office, protect the culture, and make sure everyone is happy! "






