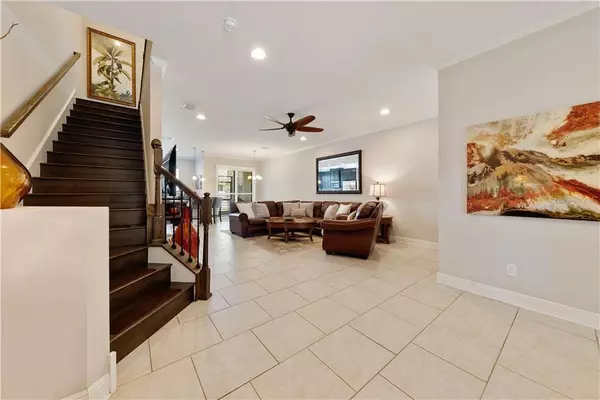$245,000
$245,000
For more information regarding the value of a property, please contact us for a free consultation.
3 Beds
3 Baths
1,853 SqFt
SOLD DATE : 05/07/2020
Key Details
Sold Price $245,000
Property Type Townhouse
Sub Type Townhouse
Listing Status Sold
Purchase Type For Sale
Square Footage 1,853 sqft
Price per Sqft $132
Subdivision Long Lake Ranch Village 8
MLS Listing ID U8080091
Sold Date 05/07/20
Bedrooms 3
Full Baths 2
Half Baths 1
Construction Status Appraisal,Financing,Inspections
HOA Fees $178/mo
HOA Y/N Yes
Year Built 2015
Annual Tax Amount $4,647
Lot Size 2,613 Sqft
Acres 0.06
Property Description
Long Lake Ranch is a beautiful, master planned community in Lutz, FL, featuring a wide range of outdoor activities including a fishing dock on a large lake, walking/jogging trails, 2 community pools (one conveniently located just steps away from this fabulous like new town home) tennis, pickle ball, basketball, dog park, playgrounds, clubhouse and more. This low maintenance spectacular Covington II floor plan is a great use of over 1,800 square feet! As you walk through the front door your first impression will be WOW! Bright and open with abundant windows that light up the entire first floor with upgraded Plantation Shutters and Crown Molding on this gorgeous main floor! As you walk into the spacious foyer you will find a stunning hardwood staircase with wrought iron/wood railings leading to the 2nd floor. To the right of the foyer you will find a door with access to your one-car garage along with a perfectly located coat closet and a half bath with a beautiful upgraded tile wall! The expansive open family room combined with the dining room and a great corner kitchen is sure to delight! The kitchen offers lovely granite counters with lots of counter space and cabinets for the home cook! Cabinet upgrades include crown molding with lighting above and below the upper cabinets! Large bright window above the kitchen sink for you to enjoy the sunshine! Walk-in pantry is spacious and located below the staircase to maximize storage space! Off the dining room is the upgraded, partially covered, extended screened in lanai for you to relax and enjoy the sun or shade! Master suite is sure to impress with bright windows, a very large walk-in closet, gorgeous ensuite with dual sinks, walk-in shower, private water closet, linen closet and beautifully upgraded Corian counters and tile. The upper hallway has an open feel with a wrought iron/wood railing! Down the hall to the left you will find a centrally located spacious laundry room with shelving. Next on the right is bedroom 3 with two bright, east facing windows, then on the left is the secondary full bathroom with granite counter top and upgraded tile. At the end of the hall you have bedroom 2 with three bright windows and a large walk-in closet. The upstairs hallway also features another linen closet! Minutes to shopping and restaurants, Veterans Expressway/Suncoast Parkway (Suncoast Bike Trail), I-75, Busch Gardens, Zoo Tampa, Tampa Premium Outlets, Tampa International Airport and more. So much you can do with the extra time you will save in this low maintenance town home! Monthly HOA fee includes water, sewer, sprinkler, in-wall pest control, termite preventative measures and landscaping maintenance. All room measurements are approximate and should be verified by Buyer. Make your appointment today to see this amazing home and ask about the Matterport 3D Tour!
Location
State FL
County Pasco
Community Long Lake Ranch Village 8
Zoning MPUD
Rooms
Other Rooms Inside Utility
Interior
Interior Features Ceiling Fans(s), Crown Molding, High Ceilings, In Wall Pest System, Living Room/Dining Room Combo, Open Floorplan, Pest Guard System, Vaulted Ceiling(s), Walk-In Closet(s), Window Treatments
Heating Central, Electric
Cooling Central Air
Flooring Carpet, Ceramic Tile, Wood
Fireplace false
Appliance Dishwasher, Disposal, Electric Water Heater, Microwave, Range, Refrigerator
Laundry Laundry Room, Upper Level
Exterior
Exterior Feature Hurricane Shutters, Irrigation System, Rain Gutters, Sidewalk, Sliding Doors
Parking Features Driveway, Garage Door Opener, Ground Level, Guest, Off Street
Garage Spaces 1.0
Community Features Association Recreation - Owned, Deed Restrictions, Fishing, Golf Carts OK, Park, Playground, Pool, Sidewalks, Tennis Courts, Water Access
Utilities Available BB/HS Internet Available, Cable Available, Electricity Connected, Fiber Optics, Phone Available, Public, Sewer Connected, Street Lights, Water Connected
Amenities Available Basketball Court, Clubhouse, Dock, Fence Restrictions, Park, Pickleball Court(s), Playground, Pool, Tennis Court(s), Trail(s)
Roof Type Shingle
Attached Garage true
Garage true
Private Pool No
Building
Entry Level Two
Foundation Slab
Lot Size Range Up to 10,889 Sq. Ft.
Sewer Public Sewer
Water Public
Structure Type Block,Stucco,Wood Frame
New Construction false
Construction Status Appraisal,Financing,Inspections
Schools
Elementary Schools Oakstead Elementary-Po
Middle Schools Charles S. Rushe Middle-Po
High Schools Sunlake High School-Po
Others
Pets Allowed Yes
HOA Fee Include Pool,Escrow Reserves Fund,Insurance,Maintenance Structure,Maintenance Grounds,Management,Pool,Sewer,Trash,Water
Senior Community No
Ownership Fee Simple
Monthly Total Fees $202
Acceptable Financing Cash, Conventional, FHA, VA Loan
Membership Fee Required Required
Listing Terms Cash, Conventional, FHA, VA Loan
Num of Pet 2
Special Listing Condition None
Read Less Info
Want to know what your home might be worth? Contact us for a FREE valuation!

Our team is ready to help you sell your home for the highest possible price ASAP

© 2024 My Florida Regional MLS DBA Stellar MLS. All Rights Reserved.
Bought with REALTY PROPERTY GROUP LLC

"Molly's job is to find and attract mastery-based agents to the office, protect the culture, and make sure everyone is happy! "






