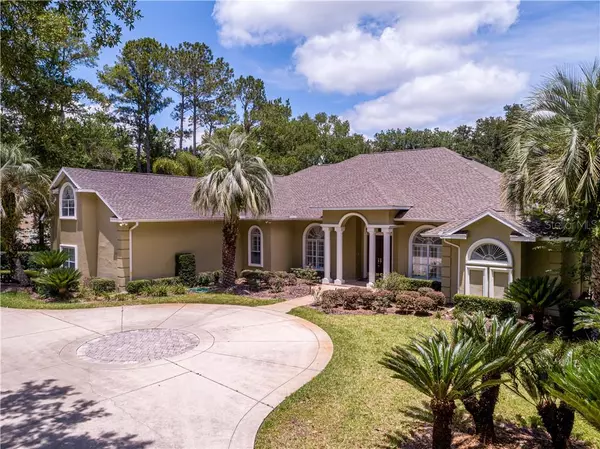$639,000
$634,000
0.8%For more information regarding the value of a property, please contact us for a free consultation.
5 Beds
5 Baths
4,512 SqFt
SOLD DATE : 12/15/2020
Key Details
Sold Price $639,000
Property Type Single Family Home
Sub Type Single Family Residence
Listing Status Sold
Purchase Type For Sale
Square Footage 4,512 sqft
Price per Sqft $141
Subdivision Country Club/Ocala Un 01
MLS Listing ID OM603933
Sold Date 12/15/20
Bedrooms 5
Full Baths 5
HOA Fees $142/mo
HOA Y/N Yes
Year Built 1996
Annual Tax Amount $10,686
Lot Size 1.000 Acres
Acres 1.0
Lot Dimensions 193x226
Property Description
This exclusive single level family home sits on the golf course in the Country Club of Ocala. This home has been completely renovated inside and out! Gorgeous screened pool with a private lanai. Gated community and fenced yard for extra security for the family. Five bedrooms and five bathroom home has many great features like private golf course views, spacious and open floor plan, beautiful travertine and wood floors, whole home generator, three car garage, theater room, and a butlers pantry. Upon entry you are greeted with high ceilings and the natural stunning views from the many windows. The family room is spacious with large windows and French doors with views of the pool area. The kitchen extends off the family room and offers room for dining, pantry with shelving, and center island. Beautiful granite counter tops, high end Stainless Steel appliances, including a countertop range, and tons of cabinet and storage space make this a great space for spending time with family, playing board games or enjoying a family meal. The guest rooms are very spacious and full of natural light. The guest bathrooms are generous in size and tastefully renovated. The light and bright Master bedroom features crown molding, very generous in size and a fan. High end cabinets, recessed lighting, ample cabinet space, granite counter tops and dual sinks make pampering yourself a breeze in this master bath! Laundry room is quite nice with plenty of cabinets and counter top space. Enjoy the beautiful views and privacy your shady backyard has to offer as you sit with your loved one with friends and family while the kiddos run around playing in the fenced back yard. This home really has it all from the amazing features to the closeness of shopping, food and schools. Just a short drive to everything. Less than ten minutes to down town square, Market Street Mall, Paddock Mall, and just about everything else. But hurry! Homes this outstanding do not stay on the market long!
Location
State FL
County Marion
Community Country Club/Ocala Un 01
Zoning R1
Rooms
Other Rooms Den/Library/Office, Formal Dining Room Separate, Formal Living Room Separate, Inside Utility, Media Room
Interior
Interior Features Ceiling Fans(s), Central Vaccum, Crown Molding, High Ceilings, Split Bedroom, Walk-In Closet(s), Wet Bar
Heating Electric, Heat Pump
Cooling Central Air, Zoned
Flooring Carpet, Travertine, Wood
Fireplaces Type Free Standing, Wood Burning
Fireplace true
Appliance Convection Oven, Dishwasher, Dryer, Microwave, Range, Refrigerator, Washer, Wine Refrigerator
Laundry Inside, Laundry Room
Exterior
Exterior Feature Fence, Outdoor Kitchen, Rain Gutters
Parking Features Circular Driveway, Driveway
Garage Spaces 3.0
Fence Other
Pool Heated, In Ground, Other, Screen Enclosure
Community Features Deed Restrictions, Gated
Utilities Available Cable Available, Electricity Available, Phone Available, Sprinkler Meter
Amenities Available Gated
Roof Type Shingle
Attached Garage true
Garage true
Private Pool Yes
Building
Lot Description Cleared, Near Golf Course, Paved
Story 2
Entry Level Multi/Split
Foundation Slab
Lot Size Range 1 to less than 2
Sewer Septic Tank
Water Well
Structure Type Stucco,Wood Frame
New Construction false
Schools
Elementary Schools Shady Hill Elementary School
Middle Schools Belleview Middle School
High Schools Belleview High School
Others
Pets Allowed Yes
HOA Fee Include Maintenance Grounds
Senior Community No
Ownership Fee Simple
Monthly Total Fees $142
Acceptable Financing Cash, Conventional, FHA, VA Loan
Membership Fee Required Required
Listing Terms Cash, Conventional, FHA, VA Loan
Special Listing Condition None
Read Less Info
Want to know what your home might be worth? Contact us for a FREE valuation!

Our team is ready to help you sell your home for the highest possible price ASAP

© 2024 My Florida Regional MLS DBA Stellar MLS. All Rights Reserved.
Bought with COLDWELL BANKER ELLISON REALTY O

"Molly's job is to find and attract mastery-based agents to the office, protect the culture, and make sure everyone is happy! "






