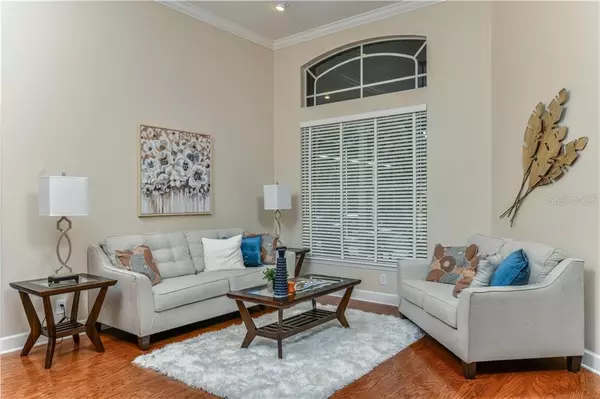$700,000
$700,000
For more information regarding the value of a property, please contact us for a free consultation.
4 Beds
3 Baths
3,340 SqFt
SOLD DATE : 07/30/2020
Key Details
Sold Price $700,000
Property Type Single Family Home
Sub Type Single Family Residence
Listing Status Sold
Purchase Type For Sale
Square Footage 3,340 sqft
Price per Sqft $209
Subdivision Eagles Cove At Lake Tarpon
MLS Listing ID U8084815
Sold Date 07/30/20
Bedrooms 4
Full Baths 3
HOA Fees $191/qua
HOA Y/N Yes
Year Built 2001
Annual Tax Amount $9,258
Lot Size 0.390 Acres
Acres 0.39
Lot Dimensions 92x188
Property Description
Florida Luxury & Comfort! All 14 homes in this gated community have a distinct style, giving Eagles’ Cove at Lake Tarpon a unique charm. As you enter this turn-key home, the formal living/dining rooms with hardwood floors, crown molding and tray ceiling add an extra touch of elegance. French doors lead to a private home office. The master suite features custom designed closets, and a master bath with dual sink vanities, soaking tub, and shower. The family chef will embrace this kitchen, boasting cherry cabinets, center island, reverse osmosis, stainless steel appliances, convection oven and ample seating between the breakfast nook and bar. The kitchen overlooks the family room with built in surround sound. Two bedrooms and bathroom are to the right. To the back is the fourth bedroom, bathroom, and a bonus room with excellent natural light, perfect for a playroom, music, or art room. Main rooms throughout the home overlook and open to a tranquil lanai with a heated pool, spill over spa, pond view and large back yard, fenced for a growing family or your furry family members to run and play. Set the mood after dark with the Color Splash multi-color in-ground pool and spa LED lighting system. Garage Tek organizing system and extra storage! Community boat ramp access to Lake Tarpon. No flood insurance! TOP RATED SCHOOLS! Easy commute to Tampa, TIA, St. Pete, beaches, Honeymoon Island, parks, restaurants & shopping.
Location
State FL
County Pinellas
Community Eagles Cove At Lake Tarpon
Zoning R-1
Rooms
Other Rooms Bonus Room, Den/Library/Office, Family Room, Formal Dining Room Separate, Formal Living Room Separate, Inside Utility
Interior
Interior Features Ceiling Fans(s), Crown Molding, Eat-in Kitchen, High Ceilings, Kitchen/Family Room Combo, Open Floorplan, Split Bedroom, Thermostat, Tray Ceiling(s), Walk-In Closet(s), Window Treatments
Heating Central, Electric
Cooling Central Air
Flooring Carpet, Ceramic Tile, Hardwood
Fireplace false
Appliance Convection Oven, Cooktop, Dishwasher, Disposal, Dryer, Kitchen Reverse Osmosis System, Microwave, Refrigerator, Washer, Water Softener
Laundry Inside, Laundry Room
Exterior
Exterior Feature Fence, Irrigation System, Lighting, Sidewalk, Sliding Doors
Garage Driveway, Garage Door Opener
Garage Spaces 3.0
Pool Child Safety Fence, Gunite, Heated, In Ground, Lighting, Pool Sweep, Screen Enclosure
Community Features Boat Ramp, Deed Restrictions, Gated, Sidewalks, Water Access, Waterfront
Utilities Available Cable Connected, Electricity Connected, Natural Gas Connected, Public, Sewer Connected, Street Lights, Underground Utilities, Water Connected
Amenities Available Gated
Waterfront true
Waterfront Description Pond
View Y/N 1
Water Access 1
Water Access Desc Lake
Roof Type Shingle
Porch Enclosed, Screened
Attached Garage true
Garage true
Private Pool Yes
Building
Story 1
Entry Level One
Foundation Slab
Lot Size Range 1/4 Acre to 21779 Sq. Ft.
Builder Name Nohl Crest
Sewer Public Sewer
Water Public
Architectural Style Traditional
Structure Type Block,Stucco
New Construction false
Schools
Elementary Schools Forest Lakes Elementary-Pn
Middle Schools Carwise Middle-Pn
High Schools East Lake High-Pn
Others
Pets Allowed Yes
HOA Fee Include Common Area Taxes,Insurance,Private Road
Senior Community No
Ownership Fee Simple
Monthly Total Fees $191
Acceptable Financing Cash, Conventional
Membership Fee Required Required
Listing Terms Cash, Conventional
Special Listing Condition None
Read Less Info
Want to know what your home might be worth? Contact us for a FREE valuation!

Our team is ready to help you sell your home for the highest possible price ASAP

© 2024 My Florida Regional MLS DBA Stellar MLS. All Rights Reserved.
Bought with CENTURY 21 BEGGINS

"Molly's job is to find and attract mastery-based agents to the office, protect the culture, and make sure everyone is happy! "






