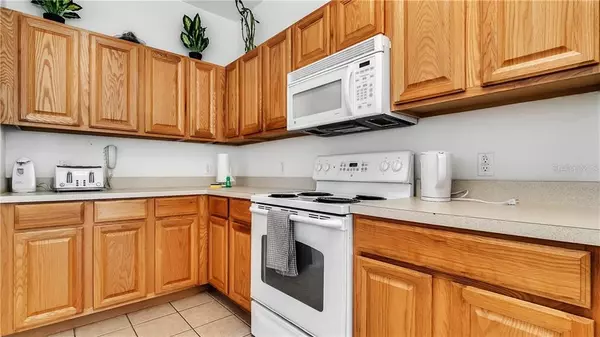$280,500
$284,500
1.4%For more information regarding the value of a property, please contact us for a free consultation.
5 Beds
4 Baths
2,821 SqFt
SOLD DATE : 06/24/2020
Key Details
Sold Price $280,500
Property Type Single Family Home
Sub Type Single Family Residence
Listing Status Sold
Purchase Type For Sale
Square Footage 2,821 sqft
Price per Sqft $99
Subdivision Highgate Park Ph 2
MLS Listing ID O5858055
Sold Date 06/24/20
Bedrooms 5
Full Baths 4
Construction Status Appraisal,Financing,Inspections
HOA Fees $171/qua
HOA Y/N Yes
Year Built 2006
Annual Tax Amount $3,599
Lot Size 6,098 Sqft
Acres 0.14
Property Description
Enjoy the location within the cluster of communities at Legacy Park, just off Hwy27, and a short drive to Walt Disney World® Resort and all things magical. Highgate Park is renowned for the construction of Beazer Homes, and the security of this gated resort, which remains high on the list of requests for residential and vacation rental communities. Welcome to 361 Bridgewater Drive, which sits perched on a larger-than-normal corner lot, and offers a spacious floor plan encompassing two floors and 2,821 square feet, in which you’ll have plenty of room to relax depending on your mood and who’s with you. With a formal living area and family room downstairs, this home provides ample space for family gatherings and parties to be held around the open kitchen, while the recently painted expansive pool deck area is host to a South-facing view complete with covered lanai and rectangular, heated pool and raised spa. The large Master suite occupies the rear of the floor plan upstairs and also includes a sitting room and spacious bathroom. 3 additional supporting bedrooms complete with 2 bathrooms, including a “Jack and Jill” are upstairs, and a final bedroom and bathroom are located downstairs, so there’s plenty of space for everyone. The property is zoned for vacation rental use. Alternatively, if you’re looking for a permanent residence, the property is being offered in a fully-furnished condition, and ready for you to make your own.
Location
State FL
County Polk
Community Highgate Park Ph 2
Rooms
Other Rooms Inside Utility
Interior
Interior Features Eat-in Kitchen, Kitchen/Family Room Combo, Living Room/Dining Room Combo
Heating Central
Cooling Central Air
Flooring Carpet, Ceramic Tile
Furnishings Furnished
Fireplace false
Appliance Dishwasher, Disposal, Dryer, Electric Water Heater, Microwave, Range, Refrigerator, Washer
Laundry Inside, Laundry Room
Exterior
Exterior Feature Irrigation System, Sprinkler Metered
Garage Spaces 2.0
Pool Child Safety Fence, Gunite, Heated, In Ground, Screen Enclosure
Community Features Gated, Playground, Tennis Courts
Utilities Available Cable Available, Electricity Connected, Phone Available, Sewer Connected, Sprinkler Meter, Water Connected
Roof Type Shingle
Attached Garage true
Garage true
Private Pool Yes
Building
Story 2
Entry Level Two
Foundation Slab
Lot Size Range Up to 10,889 Sq. Ft.
Sewer Public Sewer
Water None
Structure Type Block,Stucco
New Construction false
Construction Status Appraisal,Financing,Inspections
Schools
Elementary Schools Citrus Ridge
Middle Schools Citrus Ridge
High Schools Ridge Community Senior High
Others
Pets Allowed Yes
HOA Fee Include Maintenance Grounds
Senior Community No
Ownership Fee Simple
Monthly Total Fees $208
Acceptable Financing Cash, Conventional
Membership Fee Required Required
Listing Terms Cash, Conventional
Special Listing Condition None
Read Less Info
Want to know what your home might be worth? Contact us for a FREE valuation!

Our team is ready to help you sell your home for the highest possible price ASAP

© 2024 My Florida Regional MLS DBA Stellar MLS. All Rights Reserved.
Bought with SONARVI LLC

"Molly's job is to find and attract mastery-based agents to the office, protect the culture, and make sure everyone is happy! "






