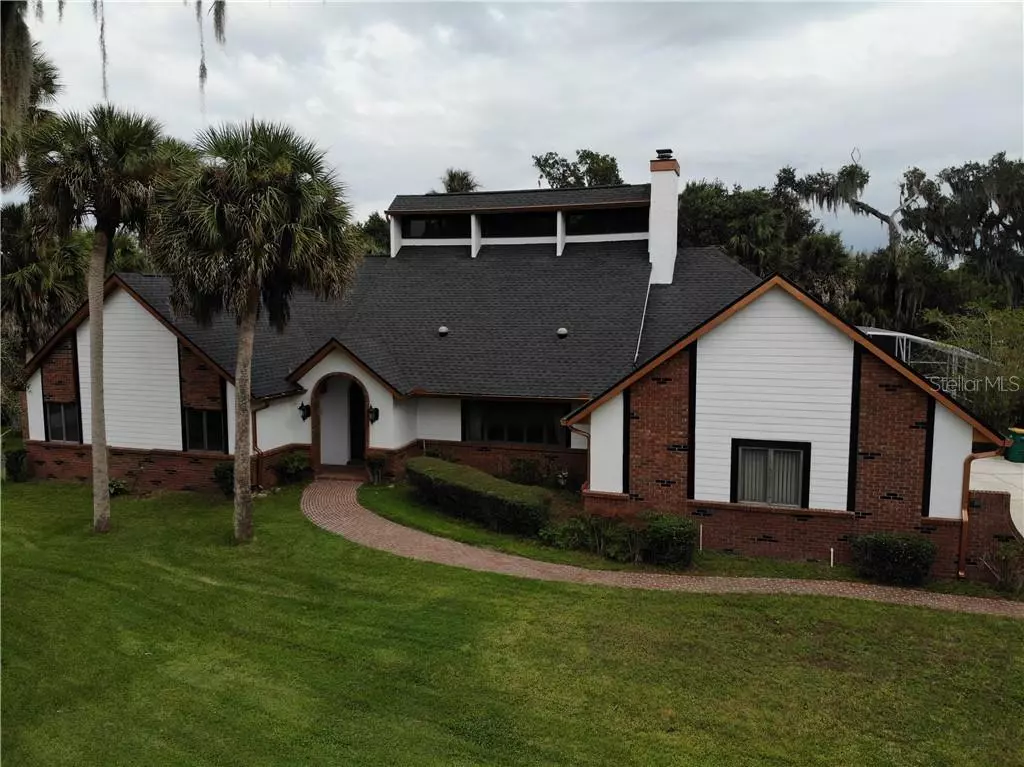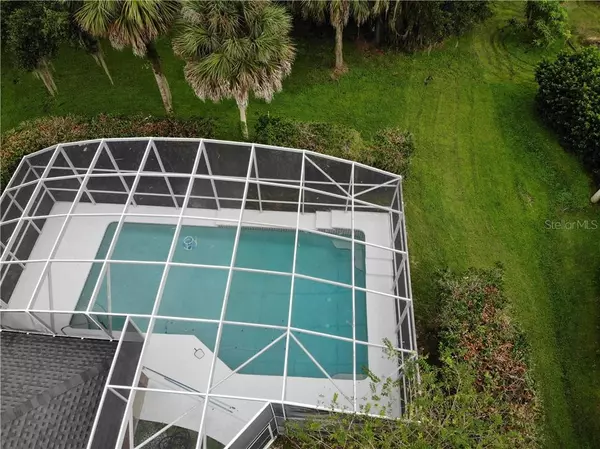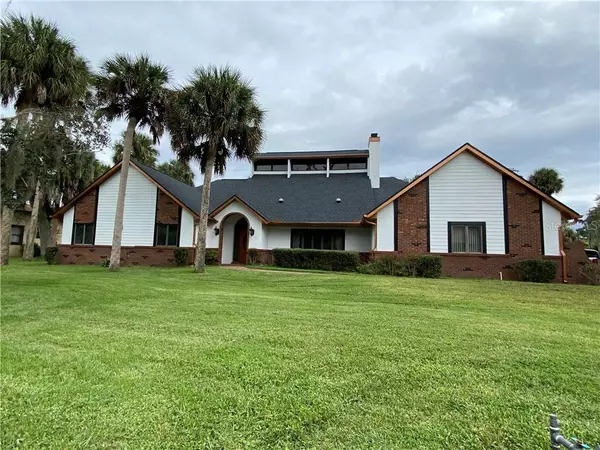$415,000
$420,000
1.2%For more information regarding the value of a property, please contact us for a free consultation.
5 Beds
4 Baths
3,262 SqFt
SOLD DATE : 01/20/2021
Key Details
Sold Price $415,000
Property Type Single Family Home
Sub Type Single Family Residence
Listing Status Sold
Purchase Type For Sale
Square Footage 3,262 sqft
Price per Sqft $127
Subdivision Hidden Harbor Home Owner Association
MLS Listing ID O5896921
Sold Date 01/20/21
Bedrooms 5
Full Baths 3
Half Baths 1
Construction Status Financing
HOA Fees $133/qua
HOA Y/N Yes
Year Built 1985
Annual Tax Amount $2,966
Lot Size 0.520 Acres
Acres 0.52
Property Description
MOTIVATED ! Elegant large 5 Bedroom 3 1/2 Bath, Pool Home in Hidden Harbor, a Gated Community inside of Kissimmee Florida. This well maintained property had Roof Replaced with architectural shingles for long life in 2018. The Hot Water Heater replaced in 2018 and Air-Conditioning System replaced in 2019. 2020 New Granite Counter Tops & Sinks in both Kitchen and Bathrooms. Pool pump assembly was also replaced in 2019. As you enter you will see High Vaulted Ceilings with real wood boarding running up to 4 large Skylights that keep the room with a conferrable glow during the day. The living room is sunken and has a Stone Faced Fireplace that extends all the way to to the ceiling. Arched Hallways then lead to the formal Dining Room which has it's own French doors leading out to a large Veranda which has High Vaulted Cathedral enhanced with wood boarding. To the Right you will see the large Kitchen that any chef would be proud of. Kitchen Cabinets are Custom and Counter Tops are covered with a special Leather. There is also a Large Arched Brick counter top area for that extra room needed at times. The Kitchen is big enough for a second Table that seats 6 and has the Laundry room and 1/2 Bath attached along with your access to the 3 car garage. The Middle section of the 3 car garage has been transformed into a large theater room with LED lighting and a High Tech Video and Audio systems. You can also access the Pool area from the Kitchen's French Doors. This home sits on over a Half an Acre of Land so there is lots of room to move around. There are 2 master Bedrooms with the larger of the two on the first Floor. This Master has cathedral style ceilings and a large walk-in closet. The master bath has separate shower and Garden tub along with vanity with double sinks. This room also attaches to on of the bedrooms though a separate door. Which works well if you want to use that bedroom for an office. There are 2 other bedrooms on the first floor, all are good in size. Back to the Living Room Area. There is a beautiful all wood staircase that goes up to the second Master Bedroom there you will find more Vaulted ceilings with the wonderful wooden boards accenting the angles. This follows into the large walk-in closet. The bath has a stand up shower and it's ceilings are vaulted also. There are so many upgrades and with the Open Floor plan you will feel right at home. And if you want a summer kitchen, the Lanai has the connections already. Seller is relocating and wanting to sale quick. Bring all offers. Get your piece of Florida Paradise today !
Location
State FL
County Osceola
Community Hidden Harbor Home Owner Association
Zoning OPUD
Rooms
Other Rooms Bonus Room, Florida Room
Interior
Interior Features Cathedral Ceiling(s), Ceiling Fans(s), Coffered Ceiling(s), Open Floorplan, Solid Wood Cabinets, Stone Counters, Vaulted Ceiling(s)
Heating Central, Electric
Cooling Central Air
Flooring Ceramic Tile, Laminate, Wood
Fireplaces Type Living Room, Wood Burning
Furnishings Unfurnished
Fireplace true
Appliance Cooktop, Dishwasher, Disposal, Range, Refrigerator
Laundry Inside, Laundry Room, Other
Exterior
Exterior Feature Fence, French Doors, Irrigation System, Rain Gutters, Sauna
Parking Features Curb Parking, Garage Door Opener, Garage Faces Side, Off Street, On Street, Parking Pad
Garage Spaces 3.0
Fence Vinyl
Pool Deck, Gunite, In Ground, Lighting, Screen Enclosure
Community Features Playground, Racquetball, Water Access
Utilities Available Cable Connected, Electricity Connected, Phone Available, Public, Street Lights
Amenities Available Gated, Playground, Recreation Facilities, Tennis Court(s)
View Garden, Pool, Trees/Woods
Roof Type Shingle
Porch Covered, Patio, Rear Porch
Attached Garage true
Garage true
Private Pool Yes
Building
Lot Description Cleared, Cul-De-Sac, Oversized Lot, Sidewalk, Paved
Story 2
Entry Level Two
Foundation Slab
Lot Size Range 1/2 to less than 1
Sewer Septic Tank
Water None, Well
Architectural Style Contemporary
Structure Type Brick,Stucco,Wood Frame
New Construction false
Construction Status Financing
Schools
Elementary Schools Pleasant Hill Elem
Middle Schools Horizon Middle
High Schools Osceola County School For Arts
Others
Pets Allowed Yes
HOA Fee Include Security
Senior Community No
Ownership Fee Simple
Monthly Total Fees $133
Acceptable Financing Cash, Conventional, FHA, Other, VA Loan
Membership Fee Required Required
Listing Terms Cash, Conventional, FHA, Other, VA Loan
Special Listing Condition None
Read Less Info
Want to know what your home might be worth? Contact us for a FREE valuation!

Our team is ready to help you sell your home for the highest possible price ASAP

© 2024 My Florida Regional MLS DBA Stellar MLS. All Rights Reserved.
Bought with CHARLES RUTENBERG REALTY ORLANDO

"Molly's job is to find and attract mastery-based agents to the office, protect the culture, and make sure everyone is happy! "






