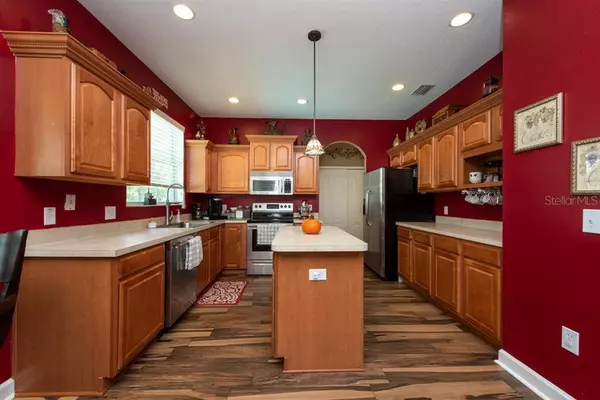$310,000
$310,000
For more information regarding the value of a property, please contact us for a free consultation.
4 Beds
3 Baths
2,357 SqFt
SOLD DATE : 12/18/2020
Key Details
Sold Price $310,000
Property Type Single Family Home
Sub Type Single Family Residence
Listing Status Sold
Purchase Type For Sale
Square Footage 2,357 sqft
Price per Sqft $131
Subdivision Suncoast Lakes Ph 03
MLS Listing ID T3272472
Sold Date 12/18/20
Bedrooms 4
Full Baths 2
Half Baths 1
Construction Status No Contingency
HOA Fees $55/qua
HOA Y/N Yes
Year Built 2005
Annual Tax Amount $2,355
Lot Size 8,712 Sqft
Acres 0.2
Property Description
Welcome home! This 4br/2.5ba/2cg + BONUS ROOM + DEN + POOL is simply beautiful! Nestled on an OVERSIZED CONSERVATION LOT, this spacious 2 story home is just perfect for you and your family. The chef of the family will appreciate the large kitchen with a center island, STAINLESS STEEL appliances, oak cabinetry with crown molding, and sun-splashed breakfast nook. The flexible floor plan offers a first floor den and a second floor bonus room for your convenience. The OVERSIZED master retreat boasts an elegant tray ceiling and an absolutely stunning private en suite bath with his & hers sinks, a soaking tub, and huge UPDATED glass enclosed shower. A first floor laundry room with shelving is an added bonus! The large brick paver screened lanai offers multiple sitting areas as well as a huge sparkling SALT WATER POOL. Lots of surrounding yard space for pets, playtime, or entertaining! You will just love this private PARADISE! Suncoast Lakes features a community pool, tennis courts, basketball courts, playground and picnic area for endless fun for the whole family! LOW HOA and NO CDD! The neighborhood is conveniently located to the Suncoast Trails and Suncoast Parkway for an easy commute to Tampa International Airport, shopping centers and restaurants. Don’t miss this beautiful home!
Location
State FL
County Pasco
Community Suncoast Lakes Ph 03
Zoning MPUD
Rooms
Other Rooms Bonus Room, Family Room, Formal Dining Room Separate, Formal Living Room Separate, Loft
Interior
Interior Features Ceiling Fans(s), Eat-in Kitchen, High Ceilings, Open Floorplan, Solid Surface Counters, Solid Wood Cabinets, Tray Ceiling(s), Walk-In Closet(s)
Heating Central
Cooling Central Air
Flooring Laminate, Tile
Fireplace false
Appliance Dishwasher, Dryer, Electric Water Heater, Microwave, Range, Refrigerator, Washer
Laundry Inside, Laundry Room
Exterior
Exterior Feature Fence, Sidewalk, Sliding Doors
Garage Driveway, Garage Door Opener
Garage Spaces 2.0
Pool In Ground, Salt Water, Screen Enclosure, Solar Heat
Community Features Deed Restrictions, Sidewalks
Utilities Available BB/HS Internet Available, Cable Connected, Electricity Connected, Phone Available, Sewer Connected, Street Lights, Underground Utilities, Water Connected
View Pool, Trees/Woods
Roof Type Shingle
Porch Covered, Enclosed, Patio, Screened
Attached Garage true
Garage true
Private Pool Yes
Building
Story 2
Entry Level Two
Foundation Slab
Lot Size Range 0 to less than 1/4
Sewer Public Sewer
Water Public
Architectural Style Contemporary
Structure Type Stucco,Wood Frame
New Construction false
Construction Status No Contingency
Schools
Middle Schools Crews Lake Middle-Po
High Schools Hudson High-Po
Others
Pets Allowed Yes
Senior Community No
Ownership Fee Simple
Monthly Total Fees $55
Acceptable Financing Cash, Conventional, FHA, VA Loan
Membership Fee Required Required
Listing Terms Cash, Conventional, FHA, VA Loan
Special Listing Condition None
Read Less Info
Want to know what your home might be worth? Contact us for a FREE valuation!

Our team is ready to help you sell your home for the highest possible price ASAP

© 2024 My Florida Regional MLS DBA Stellar MLS. All Rights Reserved.
Bought with KEYSTONE REAL ESTATE SERVICES

"Molly's job is to find and attract mastery-based agents to the office, protect the culture, and make sure everyone is happy! "






