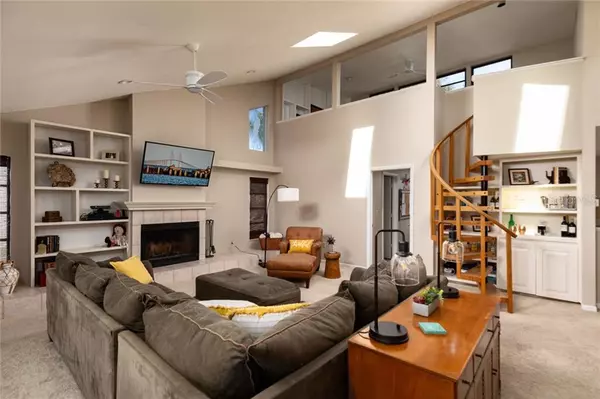$485,000
$495,000
2.0%For more information regarding the value of a property, please contact us for a free consultation.
3 Beds
2 Baths
2,663 SqFt
SOLD DATE : 02/10/2021
Key Details
Sold Price $485,000
Property Type Single Family Home
Sub Type Single Family Residence
Listing Status Sold
Purchase Type For Sale
Square Footage 2,663 sqft
Price per Sqft $182
Subdivision Indian Trails Add
MLS Listing ID U8102866
Sold Date 02/10/21
Bedrooms 3
Full Baths 2
Construction Status Inspections
HOA Fees $22/ann
HOA Y/N Yes
Year Built 1983
Annual Tax Amount $4,860
Lot Size 0.290 Acres
Acres 0.29
Lot Dimensions 90x140
Property Description
INDIAN TRAILS – BACK ON MARKET - Here is your rare opportunity for a fabulous home in this high demand north Pinellas neighborhood. Your drive through hilly Indian Trails takes you to your new home in a special place very distinct from typical cookie cutter neighborhoods. As you step through the front door you are greeted with soaring ceilings and abundant natural light. The foyer introduces the first of several skylights and is central to the split floor plan.
A glance to your right draws you past the formal Dining Room to the Great Room. Anchored by the fireplace on the far end, this central living area features sweeping views of the Lanai and Pool Deck. The high-volume ceiling draws attention to the second story loft with spiral stairs access.
This contemporary design flows easily from the Great Room into the Kitchen with tons of cabinets, miles of counters, and double doored pantry. The Kitchen continues through to the dine-in Breakfast Nook with fabulous views of the pool and Lanai.
Step out to the covered Lanai and see yourself entertaining and enjoying the great Florida lifestyle. Pavers accent the unique shaped pool with large patio for fun and sunny relaxation.
The Owners Suite is private in a secluded end of the home. The large bedroom has open view and access to the Pool and Patio. The ensuite design features your step-in shower and separate tub and extra-long double sink vanity. Appreciate extra space in the large walk-in and walk-around closet.
You’ll find the other bedrooms at the far end of the house through their doorway that helps keep things private from the shared areas of the home. Nearly identical, these larger than average bedrooms sit side-by-side and share the second bathroom.
The spiral staircase takes you to the second story loft that is open to and overlooks the Great Room. Call it a Bonus Room, Den, Office, or however you favor, the Loft is a special area to personalize as fits you best.
Did we mention --- your new home is in Indian Trails! Known to be friendly, it traditionally boasts one of the largest neighborhood Christmas Lights displays in Tampa Bay. Zoned for terrific schools it is a short walk to Palm Harbor University High School. Located close to the Pinellas Trail it is a short distance to famed Gulf Beaches. Nestled between Dunedin and Tarpon Springs, it is convenient to downtown Palm Harbor dining, nearby shopping, and just 20 miles to Tampa International Airport.
What are you waiting for? Homes in this neighborhood are known to sell amazingly fast. Make your appointment now to see for yourself.
Location
State FL
County Pinellas
Community Indian Trails Add
Zoning R-2
Interior
Interior Features Eat-in Kitchen, High Ceilings, Kitchen/Family Room Combo, L Dining, Open Floorplan, Skylight(s), Split Bedroom, Vaulted Ceiling(s)
Heating Central, Heat Pump
Cooling Central Air
Flooring Carpet, Ceramic Tile
Fireplaces Type Wood Burning
Furnishings Unfurnished
Fireplace true
Appliance Dishwasher, Disposal, Dryer, Electric Water Heater, Range, Range Hood, Refrigerator, Washer
Laundry Inside, Laundry Room
Exterior
Exterior Feature Irrigation System, Sliding Doors
Garage Spaces 2.0
Pool In Ground
Utilities Available Cable Connected, Electricity Connected, Fiber Optics, Phone Available, Public, Sewer Connected, Street Lights, Underground Utilities, Water Connected
View Pool
Roof Type Shingle
Attached Garage true
Garage true
Private Pool Yes
Building
Lot Description In County, Sidewalk, Paved, Unincorporated
Story 1
Entry Level Two
Foundation Slab
Lot Size Range 1/4 to less than 1/2
Sewer Public Sewer
Water Public
Structure Type Block,Concrete,Stucco
New Construction false
Construction Status Inspections
Schools
Elementary Schools Sutherland Elementary-Pn
Middle Schools Palm Harbor Middle-Pn
High Schools Palm Harbor Univ High-Pn
Others
Pets Allowed Yes
Senior Community No
Pet Size Extra Large (101+ Lbs.)
Ownership Fee Simple
Monthly Total Fees $22
Acceptable Financing Cash, Conventional, FHA, VA Loan
Membership Fee Required Required
Listing Terms Cash, Conventional, FHA, VA Loan
Num of Pet 10+
Special Listing Condition None
Read Less Info
Want to know what your home might be worth? Contact us for a FREE valuation!

Our team is ready to help you sell your home for the highest possible price ASAP

© 2024 My Florida Regional MLS DBA Stellar MLS. All Rights Reserved.
Bought with KELLER WILLIAMS TAMPA PROP.

"Molly's job is to find and attract mastery-based agents to the office, protect the culture, and make sure everyone is happy! "






