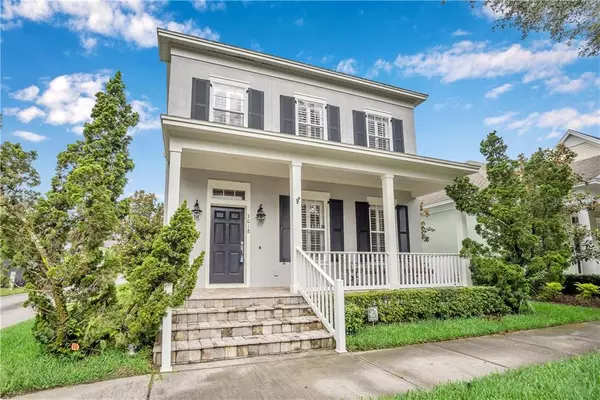$485,000
$494,990
2.0%For more information regarding the value of a property, please contact us for a free consultation.
3 Beds
3 Baths
1,838 SqFt
SOLD DATE : 11/16/2020
Key Details
Sold Price $485,000
Property Type Single Family Home
Sub Type Single Family Residence
Listing Status Sold
Purchase Type For Sale
Square Footage 1,838 sqft
Price per Sqft $263
Subdivision Baldwin Park
MLS Listing ID O5872223
Sold Date 11/16/20
Bedrooms 3
Full Baths 2
Half Baths 1
Construction Status Other Contract Contingencies
HOA Fees $33
HOA Y/N Yes
Year Built 2008
Annual Tax Amount $5,904
Lot Size 3,484 Sqft
Acres 0.08
Property Description
One or more photo(s) has been virtually staged. If you are looking for a fabulous location, stunning lake and an incredible floor plan, then you must see this exceptional Coastal style home with darling front porch built by David Weekley! This 2-story, 3 bedrooms 2.5 bath home, conveniently located very close to Lake Baldwin, shops and bicycle/nature trails as well as minutes to both downtown Orlando and Winter Park. The spacious kitchen has 42" wood cabinets detailed with upper and lower trim and undermount lighting, granite counters and backsplash, stainless steel appliances and wine cooler, crown molding as well as Plantation shutters throughout. From the kitchen, you can access the beautiful fenced in brick paver deck for outdoor entertaining, relaxation and privacy. The deck can also be access from the laneway at the rear of the house. Additional fine features include wide plank hardwood floors on main level, laundry station is located on the second level and brick paved patio enclosed with privacy fence. Residents enjoy many amenities which include Fitness Center, 3 community pools, Dog park in walking distance, fishing, Walking trail, Pavilions, Parks & Playgrounds along with Shops and all Community Events. Easy access to all major highways. Please note CDD is included in your taxes as per public records. Security cameras do not convey. Must see, must have home.
Location
State FL
County Orange
Community Baldwin Park
Zoning PD
Rooms
Other Rooms Inside Utility
Interior
Interior Features Ceiling Fans(s), Crown Molding, Eat-in Kitchen, High Ceilings, Kitchen/Family Room Combo, Open Floorplan, Walk-In Closet(s)
Heating Central, Electric, Heat Pump
Cooling Central Air
Flooring Carpet, Ceramic Tile, Wood
Furnishings Unfurnished
Fireplace true
Appliance Dishwasher, Disposal, Dryer, Exhaust Fan, Range, Refrigerator, Wine Refrigerator
Laundry Inside, Laundry Closet, Upper Level
Exterior
Exterior Feature Balcony, Fence, Irrigation System, Lighting, Sidewalk, Sprinkler Metered, Storage
Parking Features Garage Door Opener, Garage Faces Rear
Garage Spaces 2.0
Community Features Deed Restrictions, Fishing, Fitness Center, Park, Playground, Pool, Boat Ramp, Sidewalks, Tennis Courts, Water Access, Wheelchair Access
Utilities Available BB/HS Internet Available, Cable Connected, Electricity Connected, Phone Available, Public, Sewer Connected, Sprinkler Meter, Sprinkler Recycled, Street Lights, Underground Utilities
Amenities Available Fitness Center, Park, Playground, Pool, Shuffleboard Court
Water Access 1
Water Access Desc Lake
Roof Type Shingle
Porch Deck, Front Porch, Patio
Attached Garage true
Garage true
Private Pool No
Building
Lot Description Corner Lot, City Limits, Sidewalk, Paved
Story 2
Entry Level Two
Foundation Slab
Lot Size Range 0 to less than 1/4
Sewer Public Sewer
Water Public
Structure Type Block,Wood Frame
New Construction false
Construction Status Other Contract Contingencies
Schools
Elementary Schools Baldwin Park Elementary
Middle Schools Glenridge Middle
High Schools Winter Park High
Others
Pets Allowed Yes
HOA Fee Include Pool,Maintenance Grounds,Pool,Private Road,Recreational Facilities
Senior Community No
Ownership Fee Simple
Monthly Total Fees $66
Acceptable Financing Cash, Conventional, VA Loan
Membership Fee Required Required
Listing Terms Cash, Conventional, VA Loan
Special Listing Condition None
Read Less Info
Want to know what your home might be worth? Contact us for a FREE valuation!

Our team is ready to help you sell your home for the highest possible price ASAP

© 2025 My Florida Regional MLS DBA Stellar MLS. All Rights Reserved.
Bought with PREMIER SOTHEBY'S INTL. REALTY
"Molly's job is to find and attract mastery-based agents to the office, protect the culture, and make sure everyone is happy! "






