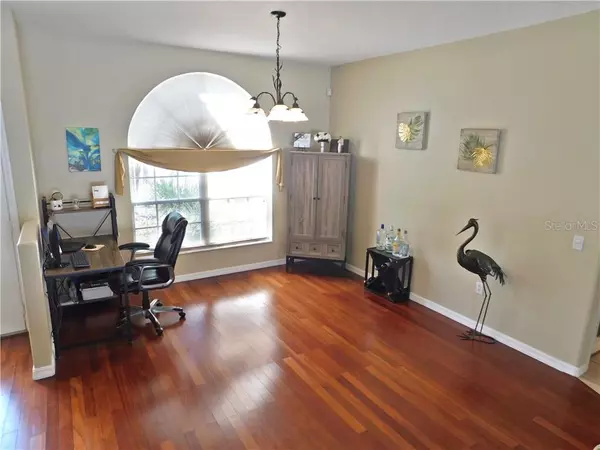$311,250
$299,900
3.8%For more information regarding the value of a property, please contact us for a free consultation.
4 Beds
2 Baths
1,926 SqFt
SOLD DATE : 01/13/2021
Key Details
Sold Price $311,250
Property Type Single Family Home
Sub Type Single Family Residence
Listing Status Sold
Purchase Type For Sale
Square Footage 1,926 sqft
Price per Sqft $161
Subdivision Sunset Lakes Ph 01B 02B
MLS Listing ID T3277788
Sold Date 01/13/21
Bedrooms 4
Full Baths 2
Construction Status Financing
HOA Fees $15/ann
HOA Y/N Yes
Year Built 2002
Annual Tax Amount $1,924
Lot Size 0.320 Acres
Acres 0.32
Property Description
Beautiful home located on a 1/3-acre waterfront lot with Pond, Trees and Wildlife views! This 4 bedroom home has a BRAND NEW ROOF, an inground pool, separate inground heated spa, engineered wood floors, spacious eat-in kitchen and an expanded garage (room for a workshop) with an equally wide driveway on a waterfront lot that provides plenty of privacy. There is also a brick patio outside of the pool enclosure that is perfect for barbequing. This home's open plan allows for long views throughout the great room and kitchen, while still having the master bedroom separate from the three additional bedrooms. Double oval-glass doors greet your guests, and the high ceilings provide an expansive inside space. This home provides the best in outdoor and indoor living! Make your appointment now to see this one-of-a-kind home and start enjoying the best of Florida living! Owner's Lender does NOT require Flood Insurance.
Location
State FL
County Pasco
Community Sunset Lakes Ph 01B 02B
Zoning MPUD
Rooms
Other Rooms Family Room, Inside Utility
Interior
Interior Features Ceiling Fans(s), Window Treatments
Heating Central
Cooling Central Air
Flooring Carpet, Hardwood, Tile
Furnishings Negotiable
Fireplace false
Appliance Dishwasher, Disposal, Dryer, Microwave, Refrigerator, Washer
Laundry Inside
Exterior
Exterior Feature Dog Run, Fence, Rain Gutters, Sidewalk, Sliding Doors
Parking Features Driveway, Garage Door Opener, Oversized
Garage Spaces 2.0
Fence Chain Link
Pool Fiberglass, In Ground, Screen Enclosure
Community Features Sidewalks
Utilities Available Electricity Connected, Street Lights, Water Connected
Waterfront Description Pond
View Y/N 1
View Trees/Woods, Water
Roof Type Shingle
Porch Covered, Enclosed, Screened
Attached Garage true
Garage true
Private Pool Yes
Building
Lot Description Oversized Lot, Sidewalk, Paved
Story 1
Entry Level One
Foundation Slab
Lot Size Range 1/4 to less than 1/2
Sewer Public Sewer
Water Public
Structure Type Block,Stucco
New Construction false
Construction Status Financing
Schools
Elementary Schools Deer Park Elementary-Po
Middle Schools River Ridge Middle-Po
High Schools River Ridge High-Po
Others
Pets Allowed Yes
Senior Community No
Ownership Fee Simple
Monthly Total Fees $15
Acceptable Financing Cash, Conventional, FHA, VA Loan
Membership Fee Required Required
Listing Terms Cash, Conventional, FHA, VA Loan
Special Listing Condition None
Read Less Info
Want to know what your home might be worth? Contact us for a FREE valuation!

Our team is ready to help you sell your home for the highest possible price ASAP

© 2024 My Florida Regional MLS DBA Stellar MLS. All Rights Reserved.
Bought with KELLER WILLIAMS TAMPA CENTRAL

"Molly's job is to find and attract mastery-based agents to the office, protect the culture, and make sure everyone is happy! "






