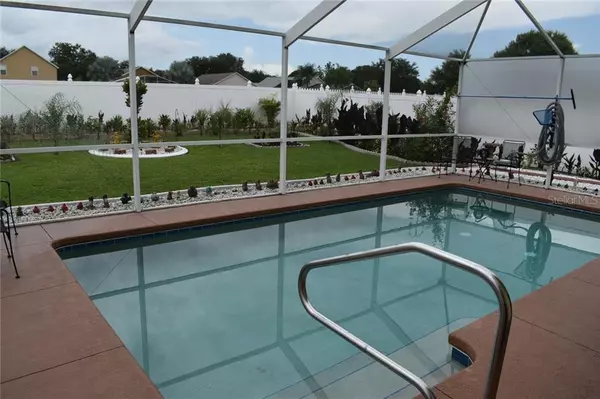$276,500
$275,000
0.5%For more information regarding the value of a property, please contact us for a free consultation.
3 Beds
3 Baths
2,535 SqFt
SOLD DATE : 11/09/2020
Key Details
Sold Price $276,500
Property Type Single Family Home
Sub Type Single Family Residence
Listing Status Sold
Purchase Type For Sale
Square Footage 2,535 sqft
Price per Sqft $109
Subdivision Hunters Greene Ph 03
MLS Listing ID G5031091
Sold Date 11/09/20
Bedrooms 3
Full Baths 2
Half Baths 1
HOA Fees $25/ann
HOA Y/N Yes
Year Built 2005
Annual Tax Amount $1,647
Lot Size 7,405 Sqft
Acres 0.17
Property Description
Buyers financing fell through so it’s back on the market!!! You won’t want to miss this well loved and cared for 3 bed and 2 and a half bath pool home!
This home is turnkey, just bring yourself and your belongings. Home features a beautifully well maintained front and backyard with a full irrigation system. Enjoy your large pool with a view of the garden and enjoy it night or day free off mosquitos in the screened in enclosure.
Inside the home, you’ll be greeted with vibrant colors and large rooms that will surely accommodate your needs. These are the original owners and the home has never been rented out. They have been meticulous in the home’s maintenance and have even replaced the HVAC (4 years ago) and a new roof (6 months ago). The master bathroom has been completely remodeled and now has a shower and tub as well as Jack and Jill sinks.
A short distance to shopping, doctors officers and hospital, and I-4.
Schedule your private showing today.
Location
State FL
County Polk
Community Hunters Greene Ph 03
Rooms
Other Rooms Family Room, Inside Utility
Interior
Interior Features Ceiling Fans(s), Solid Surface Counters, Walk-In Closet(s)
Heating Central
Cooling Central Air
Flooring Carpet, Laminate, Tile
Fireplace false
Appliance Convection Oven, Dishwasher, Electric Water Heater, Microwave, Refrigerator
Exterior
Exterior Feature Fence, Irrigation System
Garage Spaces 2.0
Fence Vinyl
Pool In Ground
Utilities Available Cable Available, Electricity Connected, Water Connected
Waterfront Description Lake
View Y/N 1
Roof Type Shingle
Attached Garage true
Garage true
Private Pool Yes
Building
Story 2
Entry Level Two
Foundation Slab
Lot Size Range 0 to less than 1/4
Sewer Public Sewer
Water Public
Structure Type Block
New Construction false
Others
Pets Allowed Yes
Senior Community No
Ownership Fee Simple
Monthly Total Fees $25
Acceptable Financing Cash, Conventional, FHA, USDA Loan, VA Loan
Membership Fee Required Required
Listing Terms Cash, Conventional, FHA, USDA Loan, VA Loan
Special Listing Condition None
Read Less Info
Want to know what your home might be worth? Contact us for a FREE valuation!

Our team is ready to help you sell your home for the highest possible price ASAP

© 2024 My Florida Regional MLS DBA Stellar MLS. All Rights Reserved.
Bought with PEOPLE'S CHOICE REALTY SVC LLC

"Molly's job is to find and attract mastery-based agents to the office, protect the culture, and make sure everyone is happy! "






