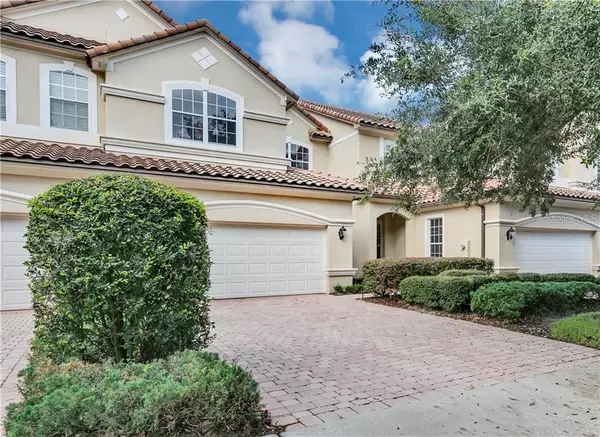$510,000
$529,900
3.8%For more information regarding the value of a property, please contact us for a free consultation.
4 Beds
4 Baths
2,836 SqFt
SOLD DATE : 11/05/2020
Key Details
Sold Price $510,000
Property Type Townhouse
Sub Type Townhouse
Listing Status Sold
Purchase Type For Sale
Square Footage 2,836 sqft
Price per Sqft $179
Subdivision Vizcaya Twnhms 46/140
MLS Listing ID O5881263
Sold Date 11/05/20
Bedrooms 4
Full Baths 3
Half Baths 1
Construction Status Appraisal,Financing,Inspections
HOA Fees $331/mo
HOA Y/N Yes
Year Built 2001
Annual Tax Amount $4,341
Lot Size 4,356 Sqft
Acres 0.1
Property Description
LAKEFRONT! Former Model! See virtual tour! Beautifully appointed four bedroom, 3.5 bath townhome in Vizcaya with many updates and upgrades throughout! Enjoy your rear patio view overlooking Lake Serene and the lovely sunsets. Lakefront views can also be seen from the greatroom, and both master bedrooms, one upstairs and one downstairs. Disney fireworks can often be seen from the townhome and screen enclosed patio. Just across the street from the townhome is a culdesac where the community pool is located. Note the greatroom's impressive 20 ft. high coffered ceiling details, each framed with white crown molding. Coffered ceilings are also in the loft currently serving as the owner's office. Not including the loft (office) there are four very spacious bedrooms. There is a half bath downstairs, along with the master bath. The other two full baths are upstairs. Some of the features/updates/upgrades include African Mahogany wood floors; solid wood 42" kitchen cabinets w/high level flowing granite countertops; stainless steel appliances; framed accent wall mirrors; designer paint colors; wood staircase complimented by wrought iron and wood railing; updated bathrooms with granite counters; architectural built ins; recessed niche outside of loft/office area; designer light fixtures; lots of crown molding; bay windows in both master bedrooms. Freshly painted interior, including garage walls and garage floor. AC system replaced in 2016. Vizcaya is 24 hour guard gated, boasting two tennis courts, gym, lakefront recreation area, and again the community pool is across the street. The neighborhood is practically walking distance to "Restaurant Row" on Sandlake Rd. It is very convenient to the major attractions, shopping, banking, and "A" rated schools. Buyer/buyer's agent to verify sq. footage, room dimensions, school information, pet info, leasing info, etc. Info deemed to be reliable, but not warranted. A buyer who purchases a lot that fronts Big Sand Lake, Lake Serene, or Little Sand Lake shall, at closing pay $1,000 (price as of 3 years ago) into a fund in the HOA's name for the preservation, remediation and mitigation of impacts for the Conservation Easement Area per the Common Rules and Regulations of Vizcaya Master Homeowner's Association, Article XXX.
Location
State FL
County Orange
Community Vizcaya Twnhms 46/140
Zoning P-D
Rooms
Other Rooms Inside Utility, Loft
Interior
Interior Features Built-in Features, Cathedral Ceiling(s), Ceiling Fans(s), Crown Molding, Eat-in Kitchen, High Ceilings, Open Floorplan, Solid Wood Cabinets, Stone Counters, Walk-In Closet(s)
Heating Central, Electric
Cooling Central Air
Flooring Ceramic Tile, Wood
Furnishings Unfurnished
Fireplace false
Appliance Dishwasher, Disposal, Electric Water Heater, Exhaust Fan, Microwave, Range, Refrigerator
Laundry Inside, Laundry Room
Exterior
Exterior Feature Irrigation System, Sidewalk, Sliding Doors, Sprinkler Metered
Parking Features Garage Door Opener
Garage Spaces 2.0
Community Features Deed Restrictions, Fishing, Fitness Center, Gated, Park, Playground, Pool, Tennis Courts, Waterfront
Utilities Available Cable Connected, Public, Street Lights
Waterfront Description Lake
View Y/N 1
Water Access 1
Water Access Desc Lake
View Water
Roof Type Tile
Porch Covered, Enclosed, Screened
Attached Garage true
Garage true
Private Pool No
Building
Lot Description In County, Sidewalk, Paved
Entry Level Two
Foundation Slab
Lot Size Range 0 to less than 1/4
Sewer Public Sewer
Water Public
Architectural Style Spanish/Mediterranean
Structure Type Block,Stucco
New Construction false
Construction Status Appraisal,Financing,Inspections
Schools
Elementary Schools Bay Meadows Elem
Middle Schools Southwest Middle
High Schools Dr. Phillips High
Others
Pets Allowed Yes
HOA Fee Include Pool,Escrow Reserves Fund,Maintenance Structure,Maintenance Grounds
Senior Community No
Pet Size Extra Large (101+ Lbs.)
Ownership Fee Simple
Monthly Total Fees $331
Acceptable Financing Cash, Conventional
Membership Fee Required Required
Listing Terms Cash, Conventional
Special Listing Condition None
Read Less Info
Want to know what your home might be worth? Contact us for a FREE valuation!

Our team is ready to help you sell your home for the highest possible price ASAP

© 2024 My Florida Regional MLS DBA Stellar MLS. All Rights Reserved.
Bought with FUTURE HOME REALTY INC

"Molly's job is to find and attract mastery-based agents to the office, protect the culture, and make sure everyone is happy! "






