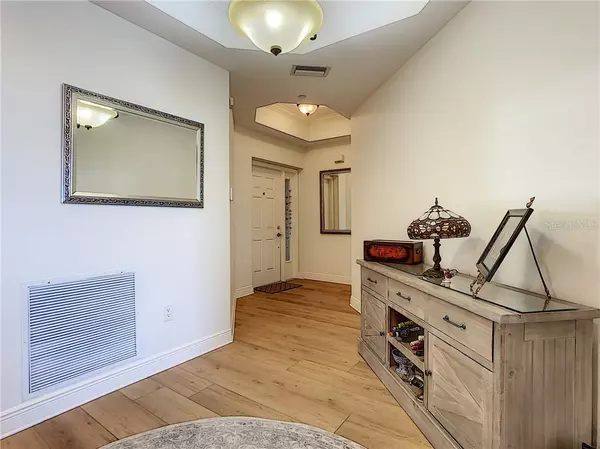$425,000
$425,000
For more information regarding the value of a property, please contact us for a free consultation.
3 Beds
2 Baths
1,916 SqFt
SOLD DATE : 02/19/2021
Key Details
Sold Price $425,000
Property Type Condo
Sub Type Condominium
Listing Status Sold
Purchase Type For Sale
Square Footage 1,916 sqft
Price per Sqft $221
Subdivision Watercrest Ph 3
MLS Listing ID A4485245
Sold Date 02/19/21
Bedrooms 3
Full Baths 2
Condo Fees $2,184
Construction Status Inspections
HOA Fees $7/ann
HOA Y/N Yes
Year Built 2005
Annual Tax Amount $4,287
Lot Size 5.420 Acres
Acres 5.42
Property Description
Enjoy spectacular endless water and golf views from this top floor unit in the luxurious gated community at Watercrest. Surround yourself with one of the best breathtaking water view of Lake Uihlein while relaxing in your large screened balcony or as you entertain family and friends. This open floor plan unit showcases 3 bedrooms, 2 bathrooms with no carpeting for allergy free living. The kitchen offers wood cabinetry, granite countertops, stainless steel appliances, breakfast bar accented with modern pendant lights, pantry, backsplash walls and flows into the spacious great room with sliding glass doors to the screened balcony. The master suite wing offers large sleeping chamber with access to the screened balcony, 2 separate walk-in closets with custom built-ins, and opens to the private bathroom with dual sinks, soaking tub and separate shower. The formal dining room, with tray ceiling, is adjacent to the kitchen for easy entertaining or could be used as an office/den. Other special features include: elegant welcoming foyer, crown moldings, high ceilings, tray ceilings, all closets have custom built-in organizers/shelving, laundry room with storage closet and cabinetry, oversized 2 car garage with ample storage and is right downstairs in the building. Watercrest community amenities include a beautiful two-story clubhouse with meeting rooms, kitchen, grand room for parties, well equipped fitness room, large heated pool & spa, fishing pier plus secure elevator and building access. Great location with short walking distance to Lakewood Ranch Main Street shopping, restaurants and across from Lakewood Ranch Hospital. Fees include water, trash, pest control, elevator, security, insurance, maintenance, landscaping and community amenities. CDD amount is included in the tax amount.
Location
State FL
County Manatee
Community Watercrest Ph 3
Zoning PDMU
Rooms
Other Rooms Den/Library/Office, Great Room, Inside Utility, Storage Rooms
Interior
Interior Features Ceiling Fans(s), Crown Molding, Eat-in Kitchen, Elevator, Living Room/Dining Room Combo, Open Floorplan, Solid Wood Cabinets, Split Bedroom, Stone Counters, Tray Ceiling(s), Walk-In Closet(s), Window Treatments
Heating Electric
Cooling Central Air
Flooring Tile, Wood
Furnishings Unfurnished
Fireplace false
Appliance Dishwasher, Disposal, Dryer, Electric Water Heater, Microwave, Range, Refrigerator, Washer
Laundry Laundry Room
Exterior
Exterior Feature Irrigation System, Rain Gutters, Sidewalk, Sliding Doors
Parking Features Driveway, Garage Door Opener, Guest, Off Street, Oversized, Underground
Garage Spaces 2.0
Pool Auto Cleaner, Heated, In Ground, Outside Bath Access
Community Features Association Recreation - Owned, Buyer Approval Required, Deed Restrictions, Fitness Center, Gated, Golf Carts OK, Golf, Irrigation-Reclaimed Water, Pool, Sidewalks, Waterfront
Utilities Available Cable Connected, Electricity Connected, Fire Hydrant, Public, Sewer Connected, Sprinkler Meter, Street Lights, Underground Utilities, Water Connected
Amenities Available Clubhouse, Elevator(s), Fitness Center, Gated, Golf Course, Maintenance, Pool, Security, Spa/Hot Tub
View Y/N 1
Water Access 1
Water Access Desc Lake,Pond
View Golf Course, Trees/Woods, Water
Roof Type Tile
Porch Covered, Enclosed, Rear Porch, Screened
Attached Garage true
Garage true
Private Pool No
Building
Lot Description In County, Level, Near Golf Course, Near Public Transit, On Golf Course, Sidewalk, Paved, Private
Story 1
Entry Level Three Or More
Foundation Slab
Builder Name Homes By Towne
Sewer Public Sewer
Water Public
Architectural Style Other, Spanish/Mediterranean
Structure Type ICFs (Insulated Concrete Forms),Stucco
New Construction false
Construction Status Inspections
Schools
Elementary Schools Robert E Willis Elementary
Middle Schools Nolan Middle
High Schools Lakewood Ranch High
Others
Pets Allowed Breed Restrictions
HOA Fee Include Pool,Escrow Reserves Fund,Insurance,Maintenance Structure,Maintenance Grounds,Management,Pest Control,Pool,Private Road,Recreational Facilities,Security,Sewer,Trash,Water
Senior Community No
Pet Size Medium (36-60 Lbs.)
Ownership Condominium
Monthly Total Fees $735
Acceptable Financing Cash, Conventional
Membership Fee Required Required
Listing Terms Cash, Conventional
Num of Pet 2
Special Listing Condition None
Read Less Info
Want to know what your home might be worth? Contact us for a FREE valuation!

Our team is ready to help you sell your home for the highest possible price ASAP

© 2024 My Florida Regional MLS DBA Stellar MLS. All Rights Reserved.
Bought with MICHAEL SAUNDERS & COMPANY

"Molly's job is to find and attract mastery-based agents to the office, protect the culture, and make sure everyone is happy! "






